Remodeling a kitchen is often the most rewarding home project. The challenge for many homeowners is finding design solutions that feel distinctive rather than repeating the same familiar choices. White cabinets, marble countertops, and subway tiles remain popular, but they are no longer the only path. A remodel that adds both function and originality can create a space that truly stands out. The following ideas are designed to inspire kitchens that are both practical and unique.
1. Hidden Workstation Kitchen
A hidden workstation keeps the kitchen looking uncluttered while providing full functionality when needed. Sliding panels or retractable doors can conceal appliances, prep areas, or a dedicated coffee bar. The space appears minimal and polished when closed, and it instantly transforms into a working kitchen when opened. This concept is especially useful in smaller apartments where space must serve multiple roles. It also helps reduce visual clutter, creating a calm atmosphere that makes entertaining easier.
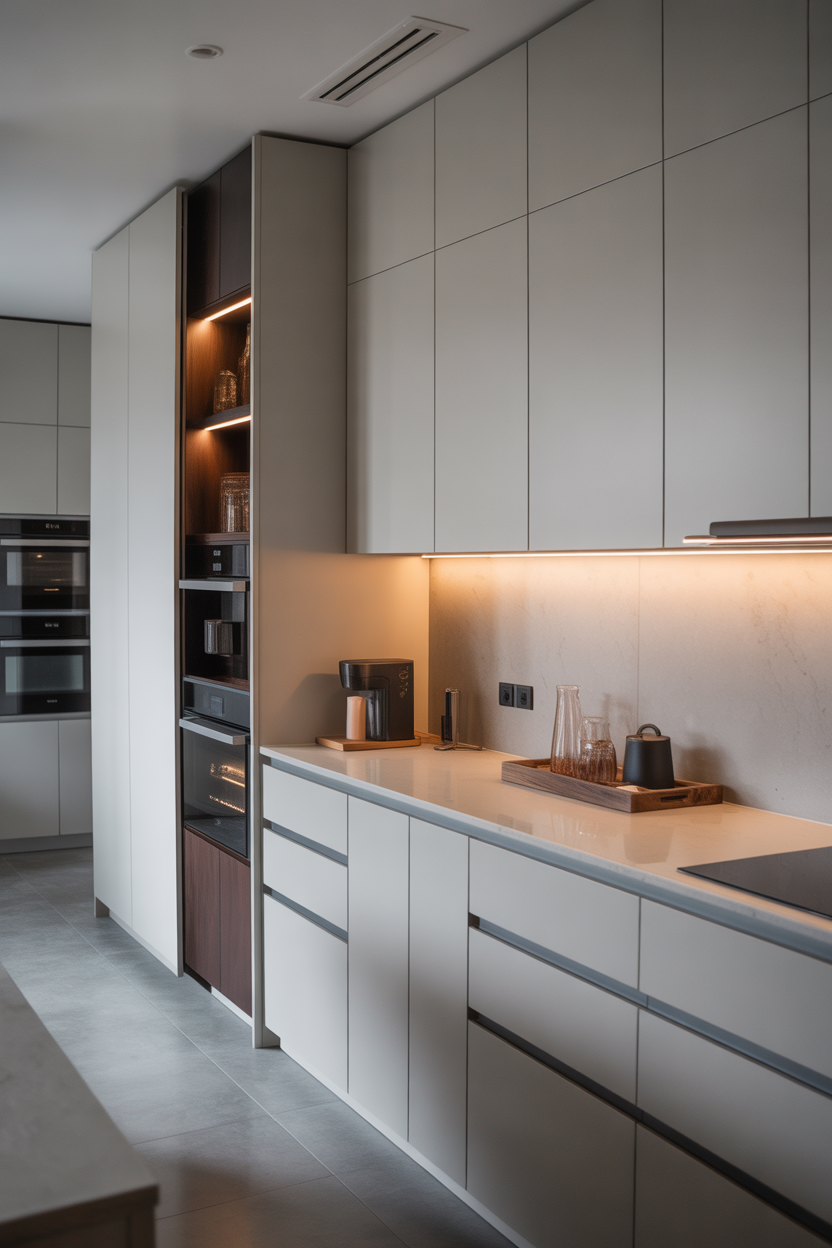
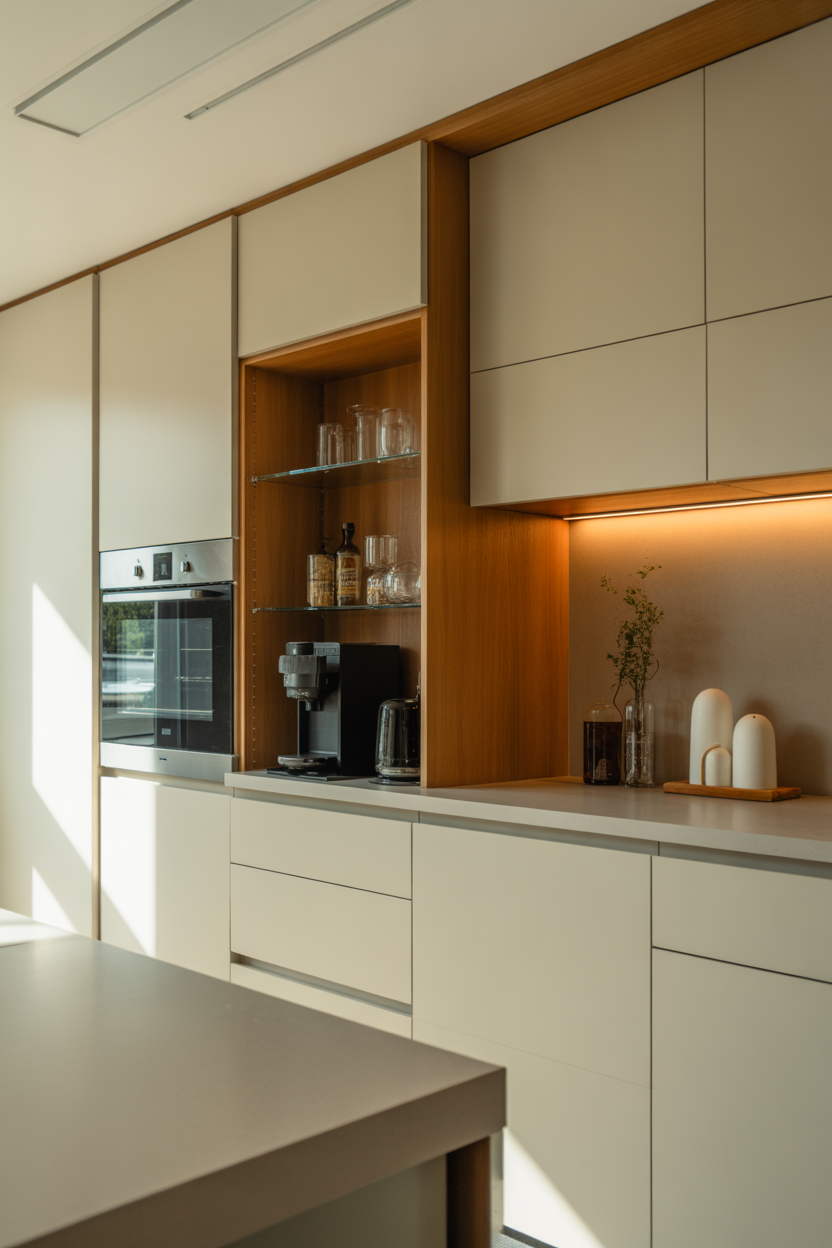
2. Split Level Kitchen Islands
An island with two or more levels makes the space more versatile than a flat surface. One tier can serve as a preparation area, while another becomes a dining or seating zone. The arrangement helps organize activities without breaking the open feel of the kitchen. A split level island also allows for ergonomic advantages by keeping prep height different from seating height. It is a practical solution for families who use the kitchen for both cooking and socializing.
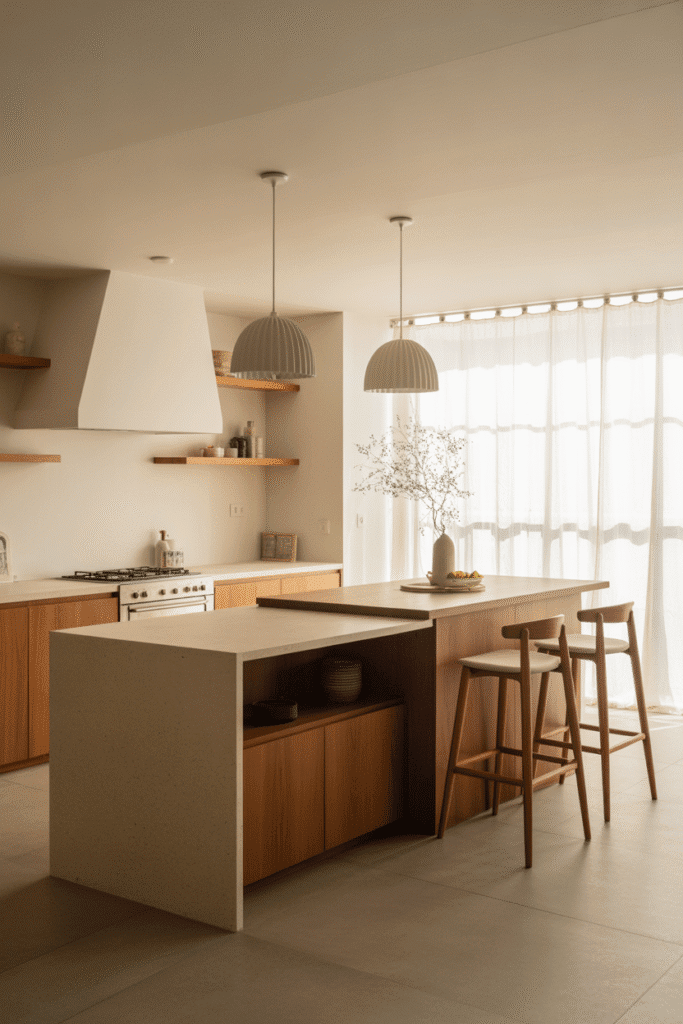
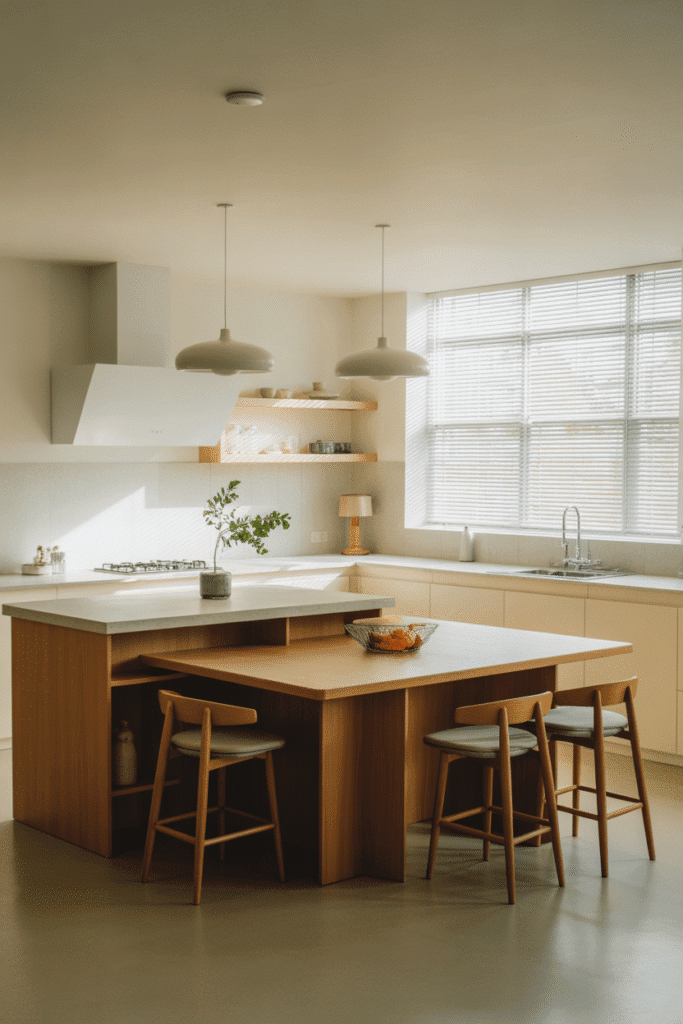
3. Indoor Herb Walls with Integrated Lighting
An herb wall adds freshness, greenery, and convenience. A vertical panel fitted with hydroponic systems and built in grow lights allows cooks to pick herbs directly while preparing meals. This feature also introduces a natural decorative element that improves the atmosphere of the kitchen. Indoor herb walls reduce reliance on store bought herbs and encourage healthier cooking. They also bring an eco friendly touch to remodels by promoting sustainable food practices.
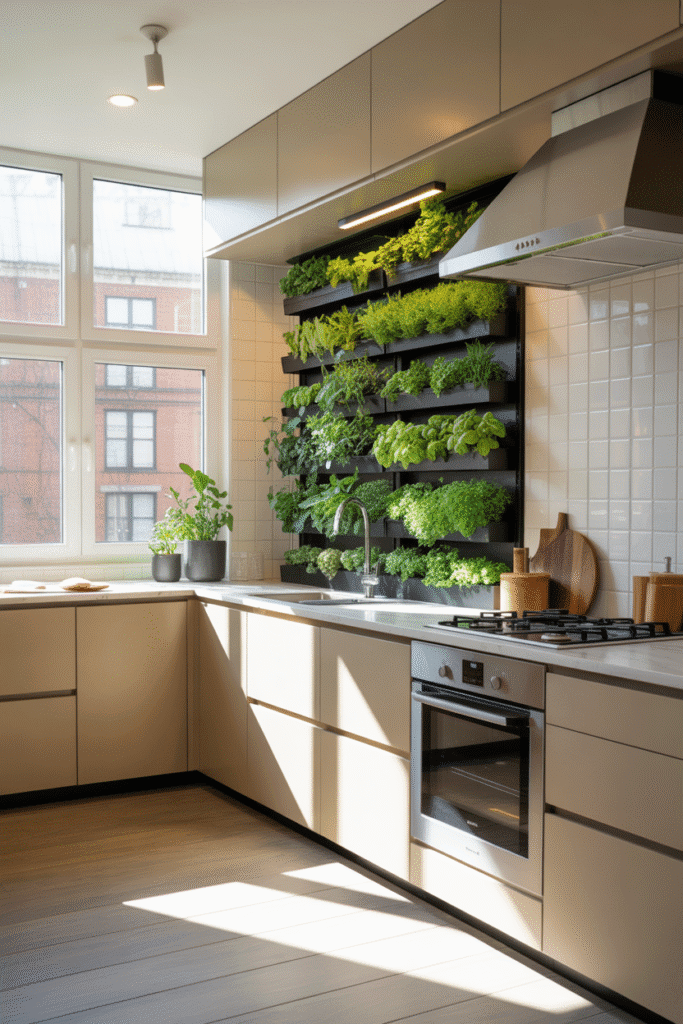
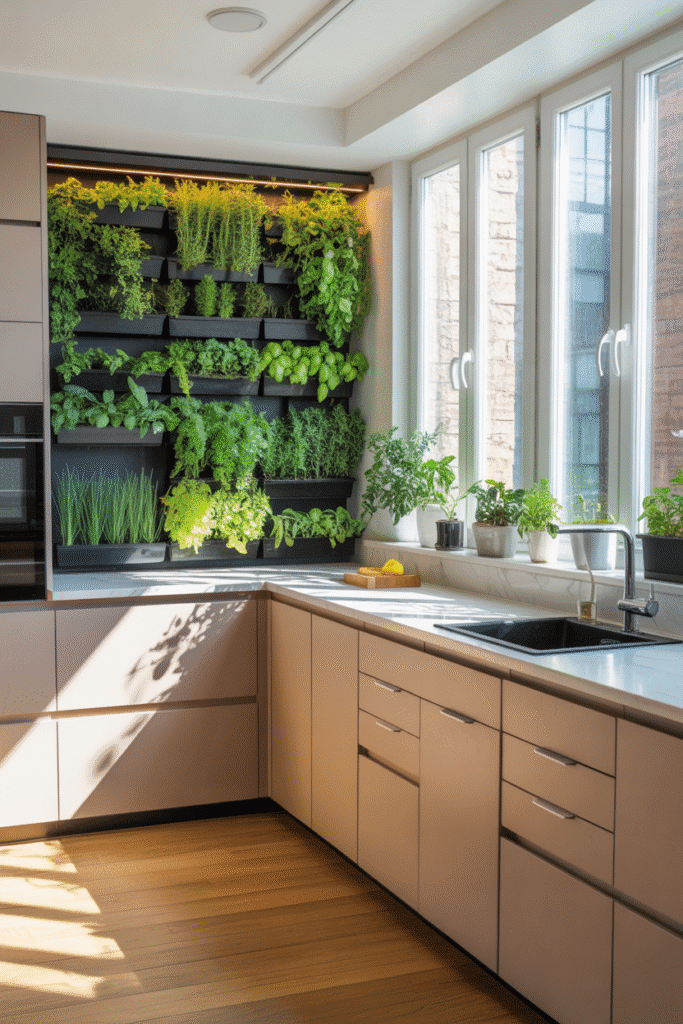
4. Pivoting Pantry Systems
A pivoting pantry replaces static shelving with rotating units that maximize storage capacity. Items that would otherwise be lost in corners become accessible, and the pantry feels more interactive. It is a modern approach that combines efficiency with style. These systems work well in both small and large kitchens, making storage organization more intuitive. They also help households keep better track of food supplies, reducing waste over time.
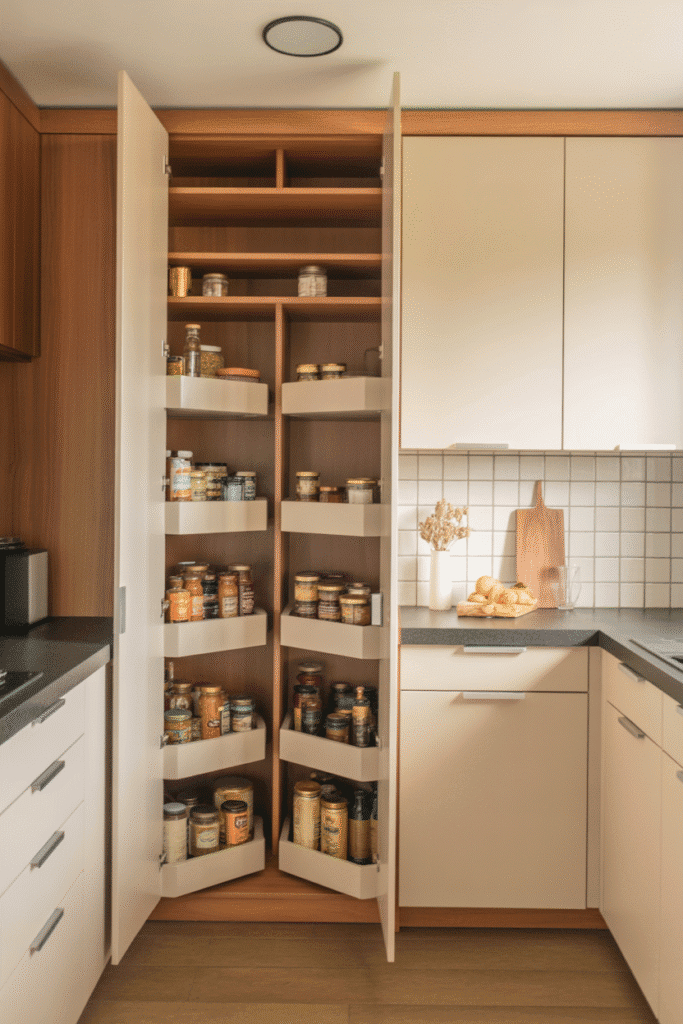
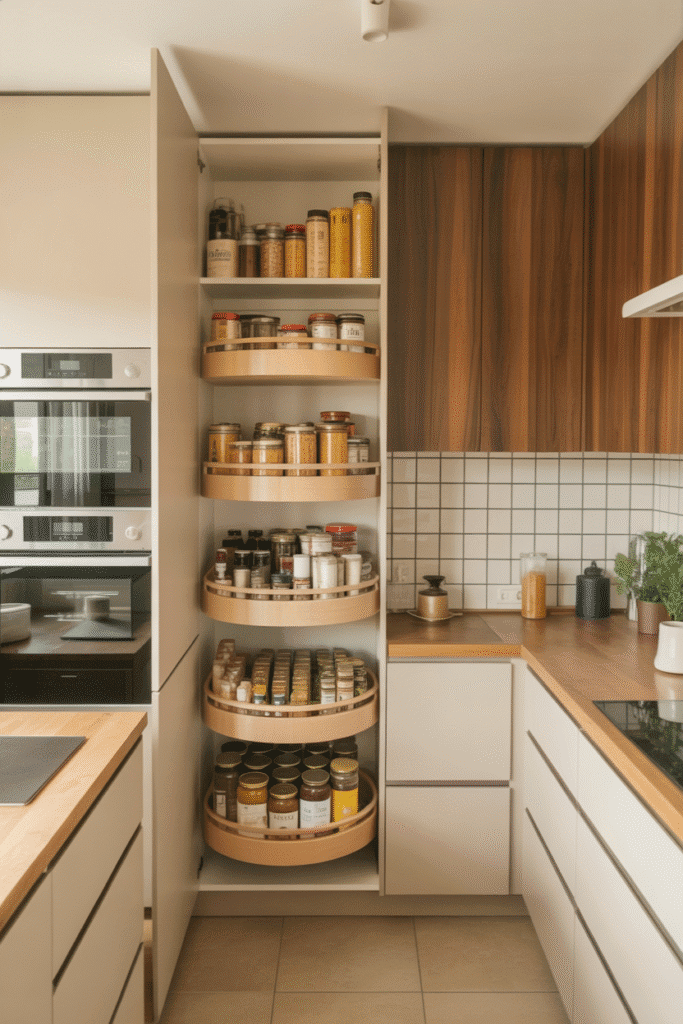
5. Metal and Stone Fusion Countertops
Combining natural stone surfaces with metal edging creates a countertop that feels both durable and distinctive. Finishes such as brass, copper, or matte steel highlight the natural stone and give the kitchen a refined architectural detail that elevates the entire design. This type of detail is often found in high end custom kitchens. It also improves resilience, as metal edges protect stone corners from chips and cracks.
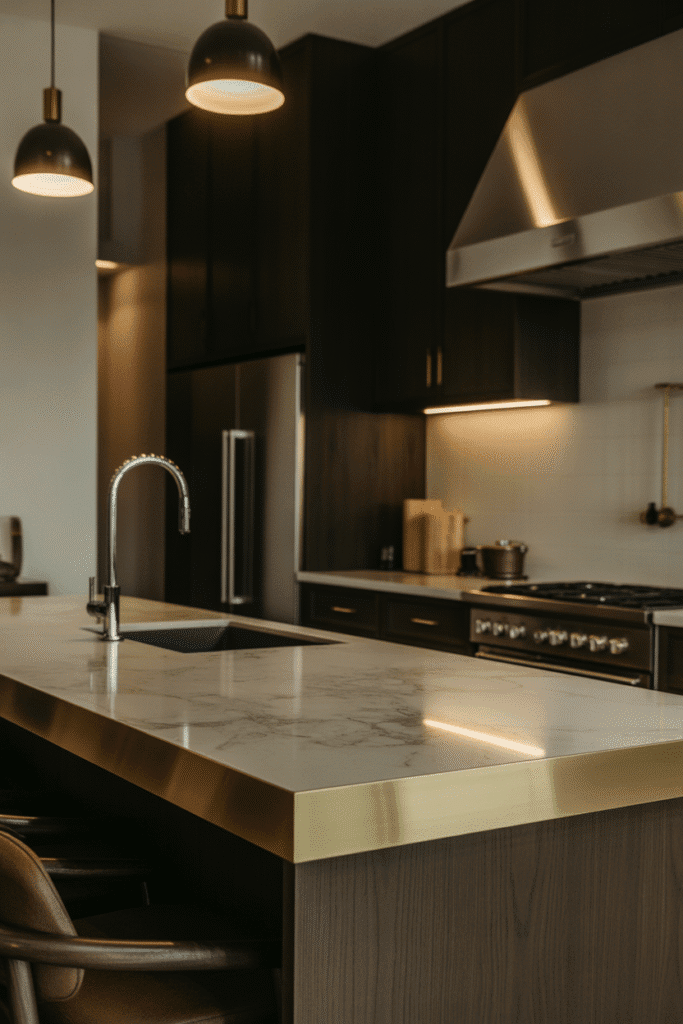
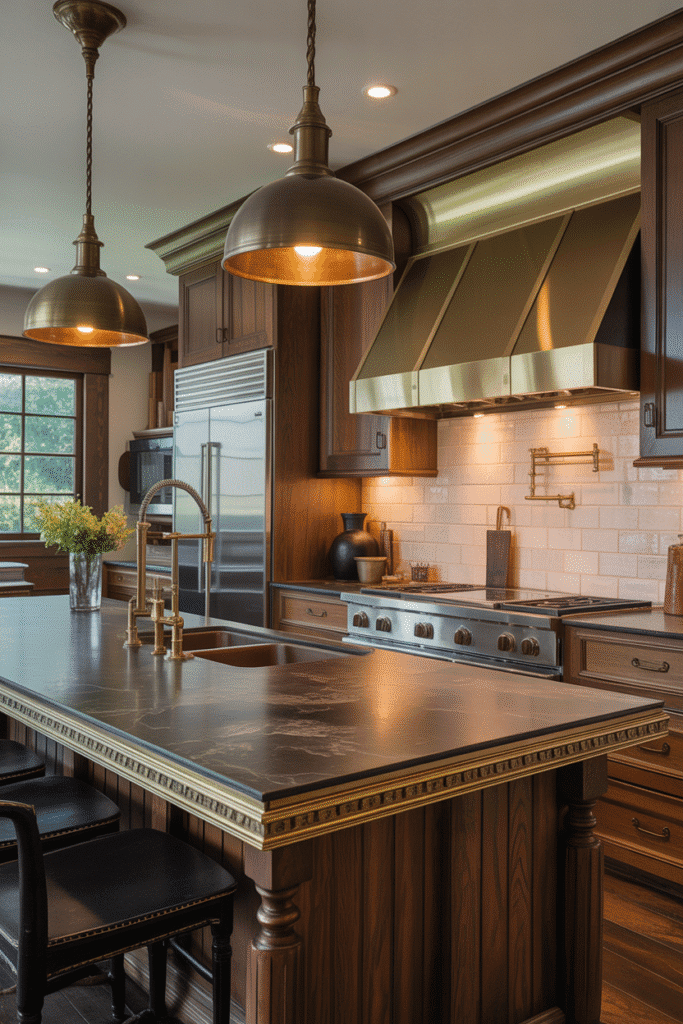
6. Intelligent Lighting Layers
Layered lighting improves both function and comfort. Under cabinet strips brighten work surfaces, motion activated toe kick lights provide nighttime safety, and pendant lights can be adjusted for mood or activity. A thoughtful lighting plan allows the kitchen to respond to different needs throughout the day. This approach makes the kitchen safer and more energy efficient. It also ensures that tasks such as cooking, dining, or reading recipes are performed under the right type of light.
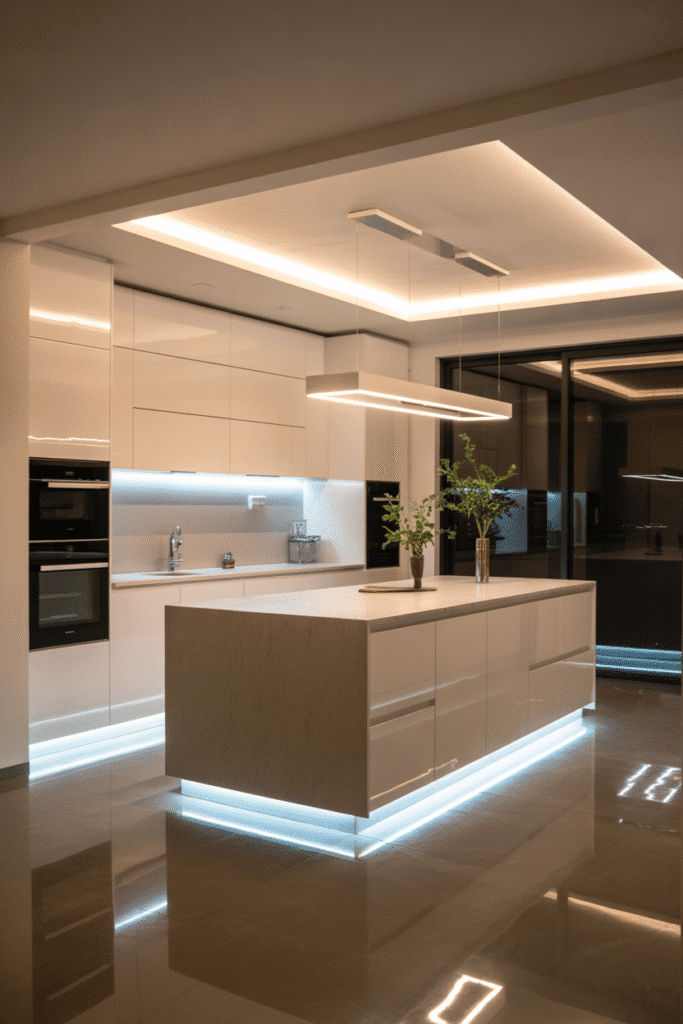
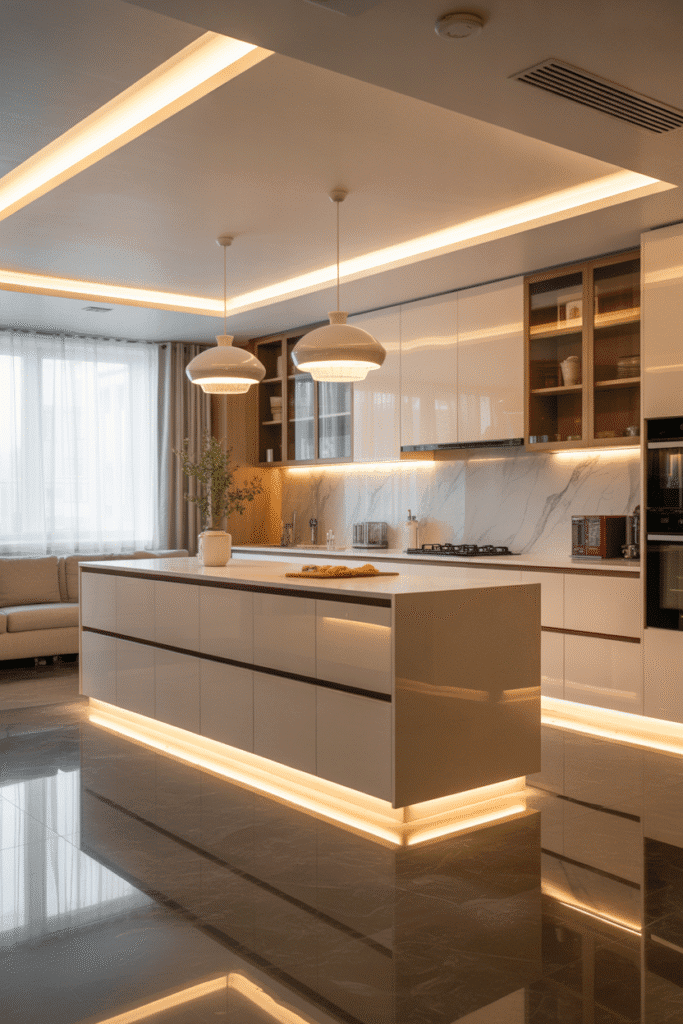
7. Convertible Cooking Stations
A convertible cooktop that folds away or slides into the counter allows the kitchen to shift quickly from cooking mode to entertainment mode. This type of feature is ideal in open plan layouts where the kitchen also functions as a social space. It offers a flexible surface that can double as a serving counter during gatherings. In smaller homes, it allows one area to perform multiple roles without feeling overcrowded.
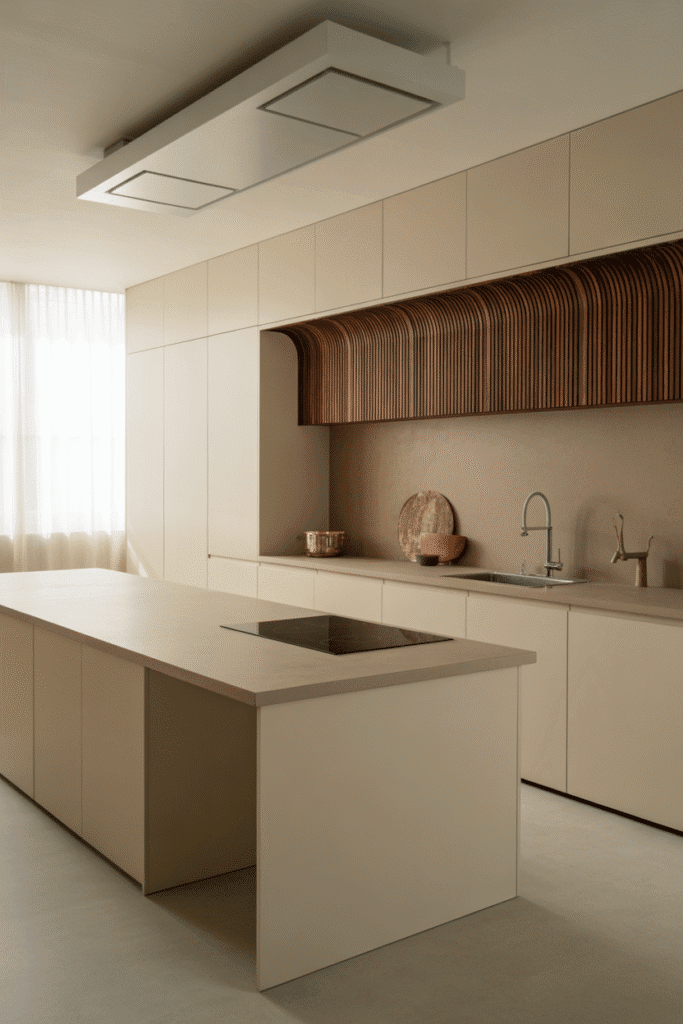
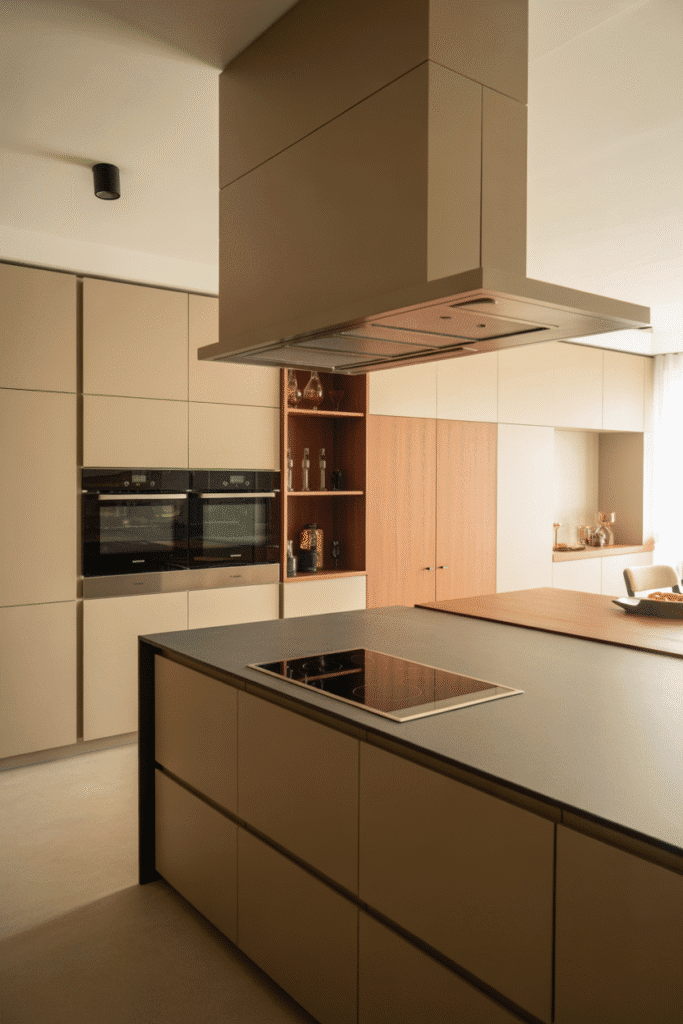
8. Dual Texture Cabinetry
Cabinetry that combines two finishes or textures creates more visual depth than a single uniform look. For example, pairing natural wood with matte painted doors or using glass panels with a contrasting frame can give the cabinets a custom built appearance without overcrowding the room. The contrast highlights architectural lines and enhances the visual rhythm of the space. It also allows homeowners to bring together modern and traditional elements in a balanced way.
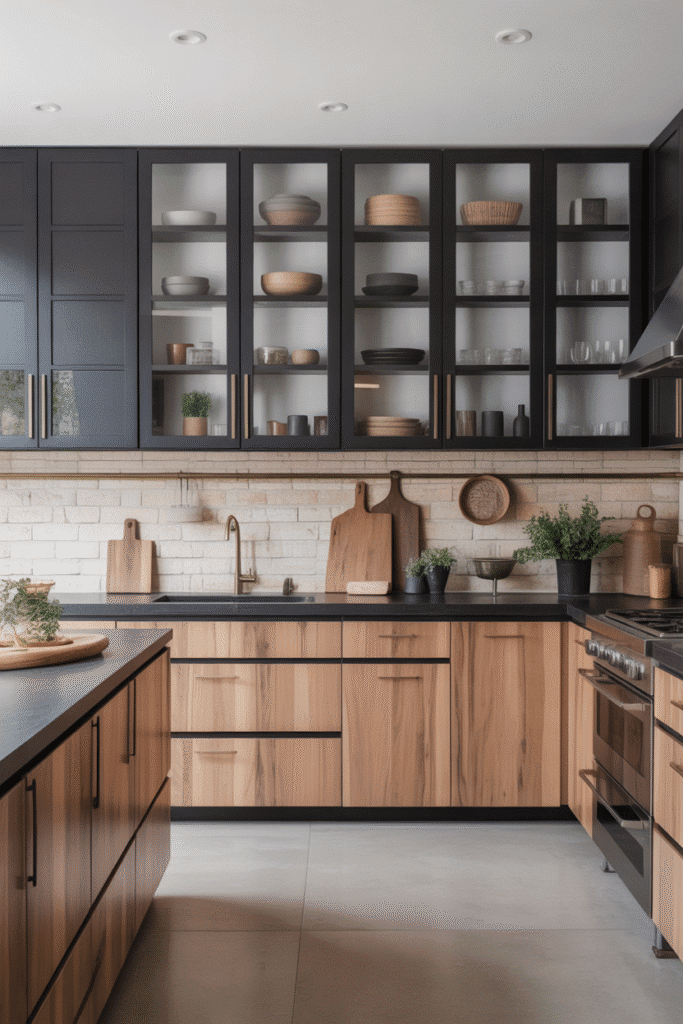
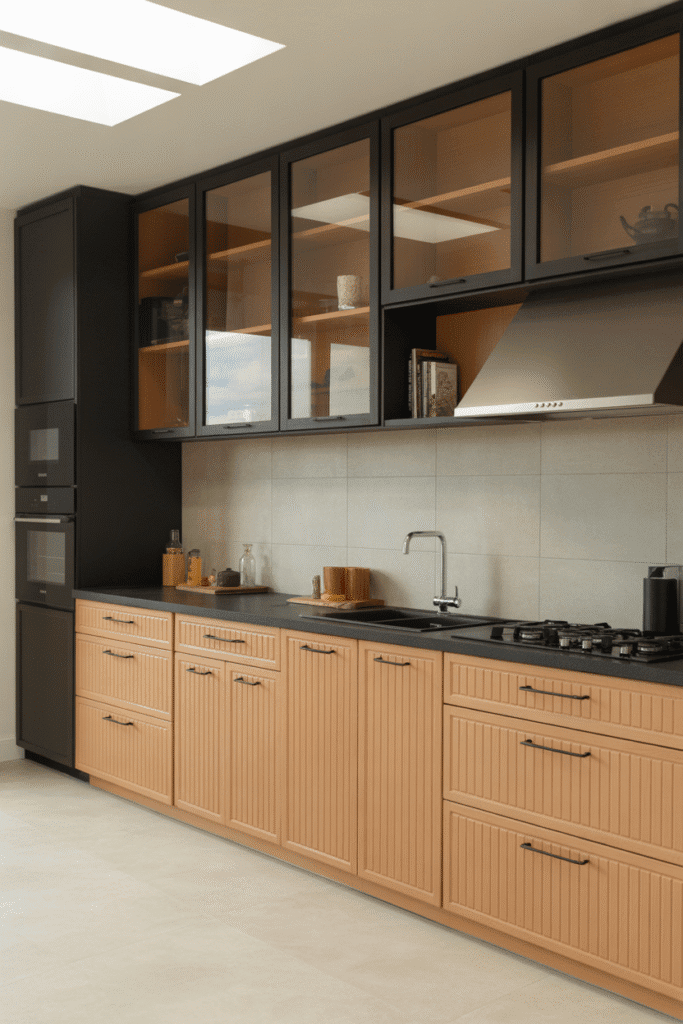
9. Multi-Functional Backsplashes
A backsplash can do more than protect the wall. Modern remodels transform it into a multi-purpose feature with built-in magnetic strips, sliding panels, or shallow shelving. This allows utensils, spices, or small kitchen tools to stay within easy reach while keeping counters clear. Designers also use materials such as tempered glass, stainless steel, or textured stone that reflect light and make the kitchen appear larger. A multi-functional backsplash combines beauty with practicality, turning an overlooked surface into a central design element.
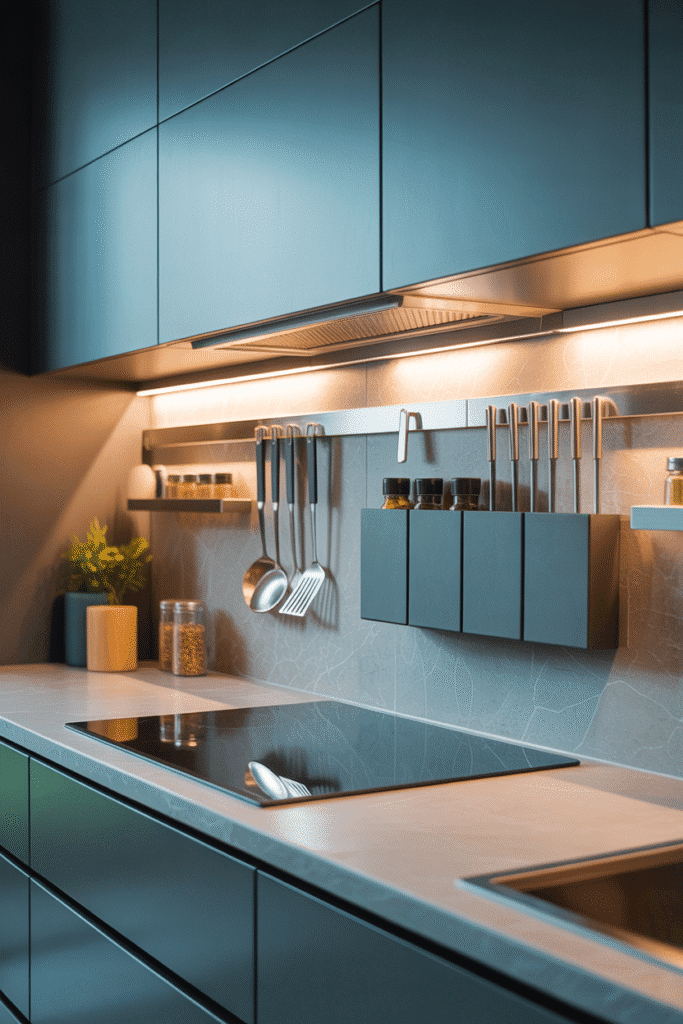
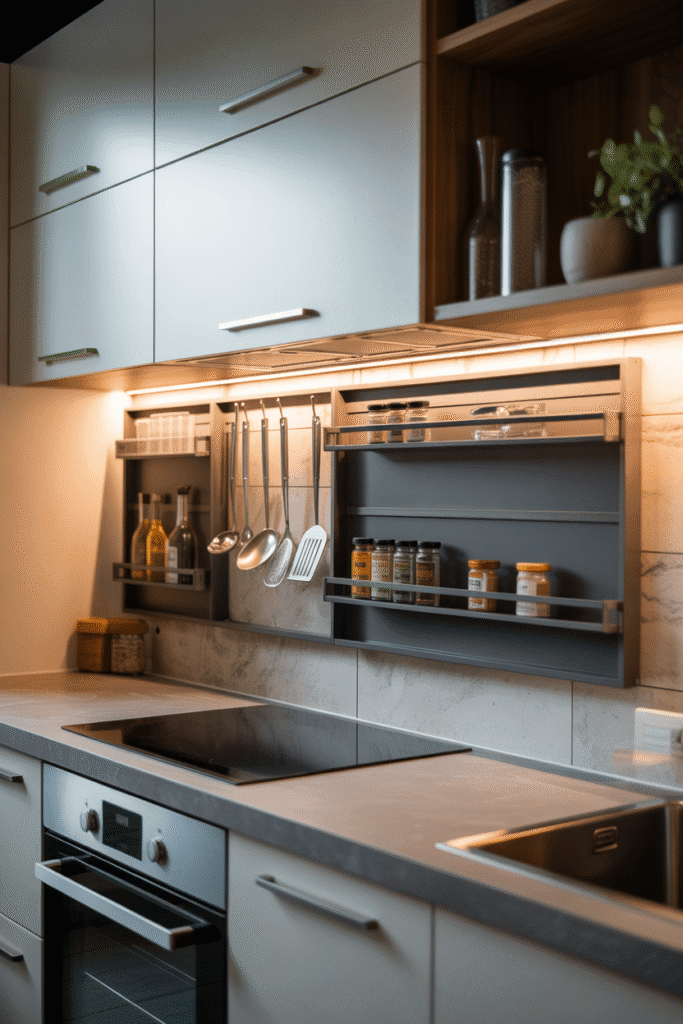
10. Appliances Disguised as Art
Appliances can be transformed into design statements rather than hidden objects. Large units such as refrigerators can be fitted with custom printed panels featuring wood patterns, photography, or abstract designs. This approach allows the appliances to blend into the overall kitchen concept while adding personality. It is a strategy that prevents large surfaces from dominating the room. Homeowners gain both practicality and a bold design element in one solution.
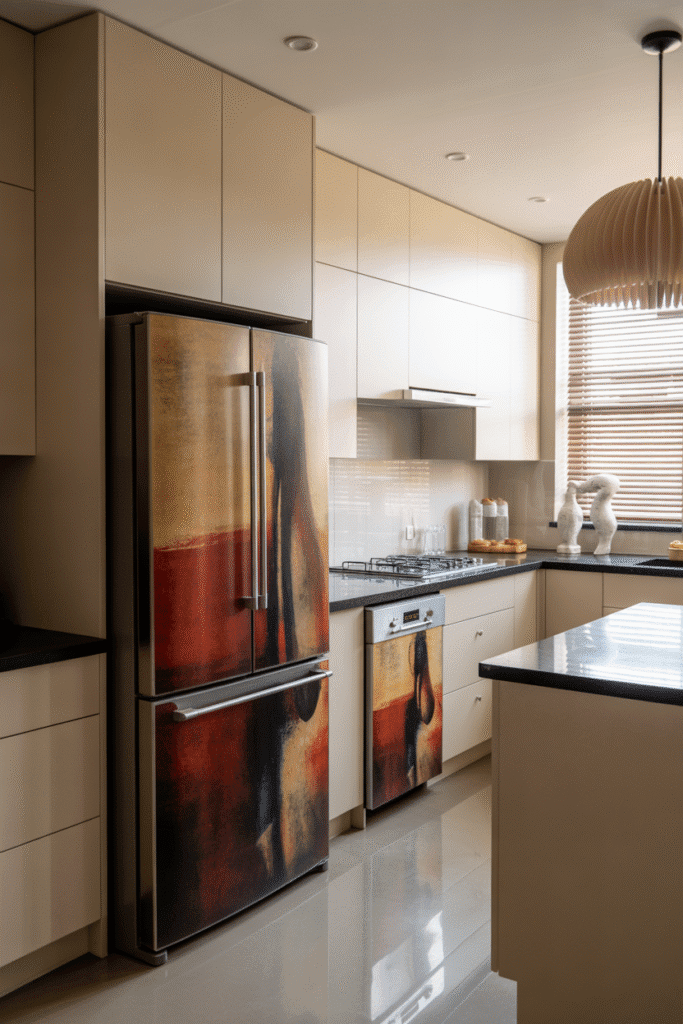
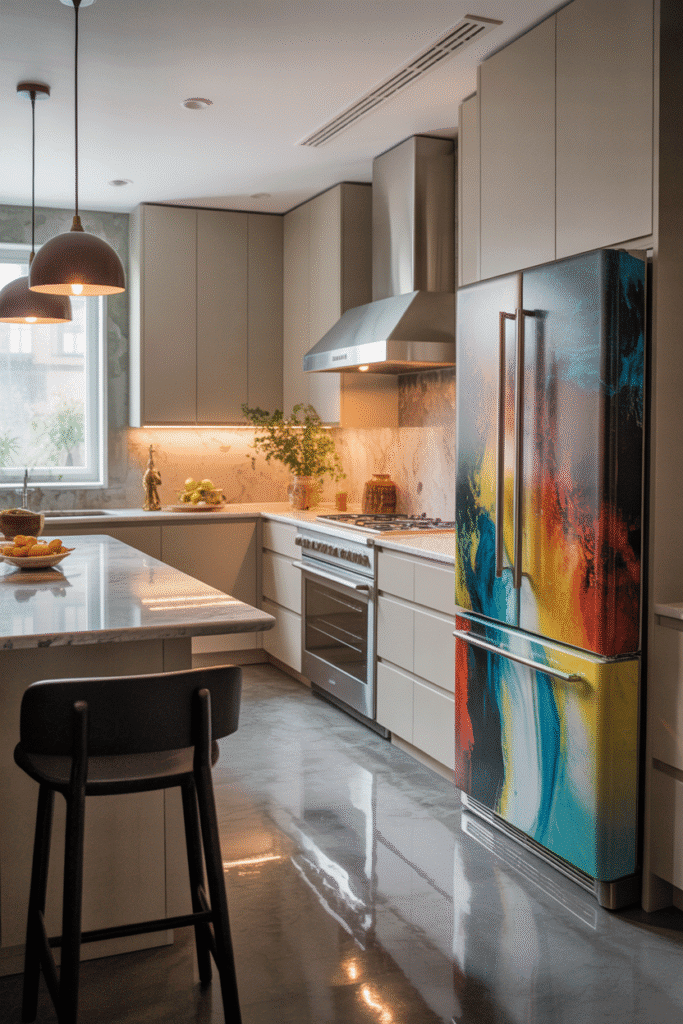
Final Thoughts
A successful kitchen remodel balances efficiency, style, and individuality. By considering solutions such as herb walls, convertible cooktops, or pivoting pantries, homeowners can create spaces that are both functional and original. These ideas demonstrate how a kitchen can evolve from a standard work area into a central feature of the home that reflects modern living.
