Designing a cozy home involves more than soft fabrics or gentle lighting. It requires careful attention to layout, surfaces, and structure to create comfort that lasts. Every room presents an opportunity to shape a space that feels inviting while staying visually focused. The ideas below offer complete room designs that are both functional and refined, built to support daily life with ease and quiet strength.
1. Amber Gallery Hall
Paint the hallway in a strong amber tone to set a distinct look. Use framed artwork and spotlight lighting to build a gallery-style path. A long runner adds softness underfoot and leads the eye forward. Place a slim bench beneath the frames for seating. Add a wood ceiling to complete the material rhythm. Keep doors and trims in a neutral tone. This space connects rooms while adding visual order. It turns a standard hall into a feature zone.
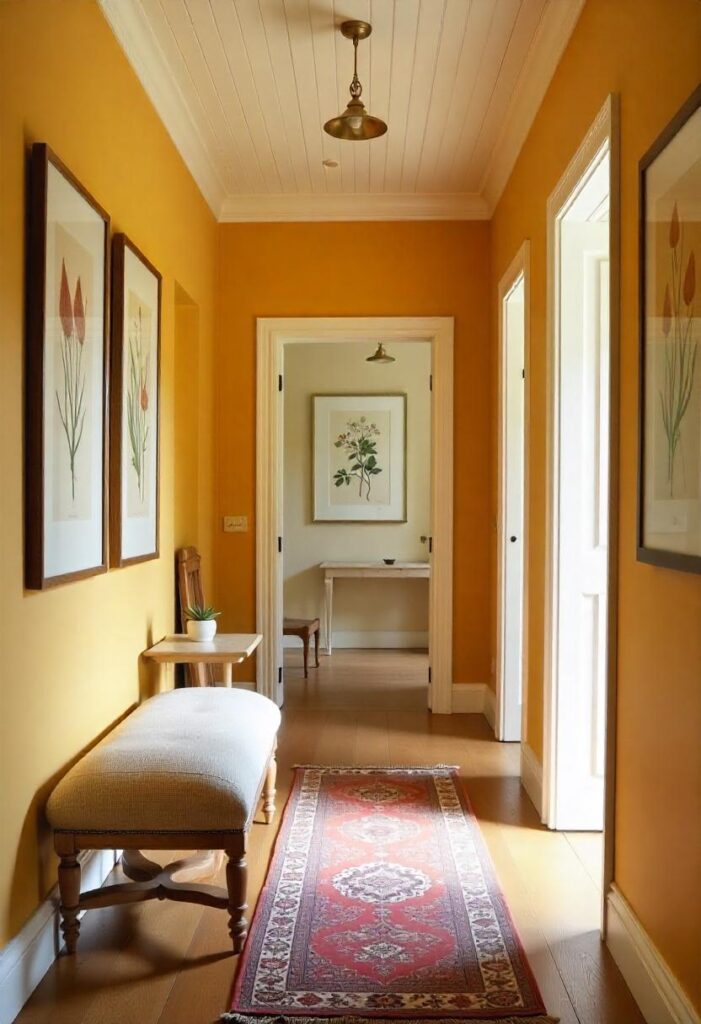
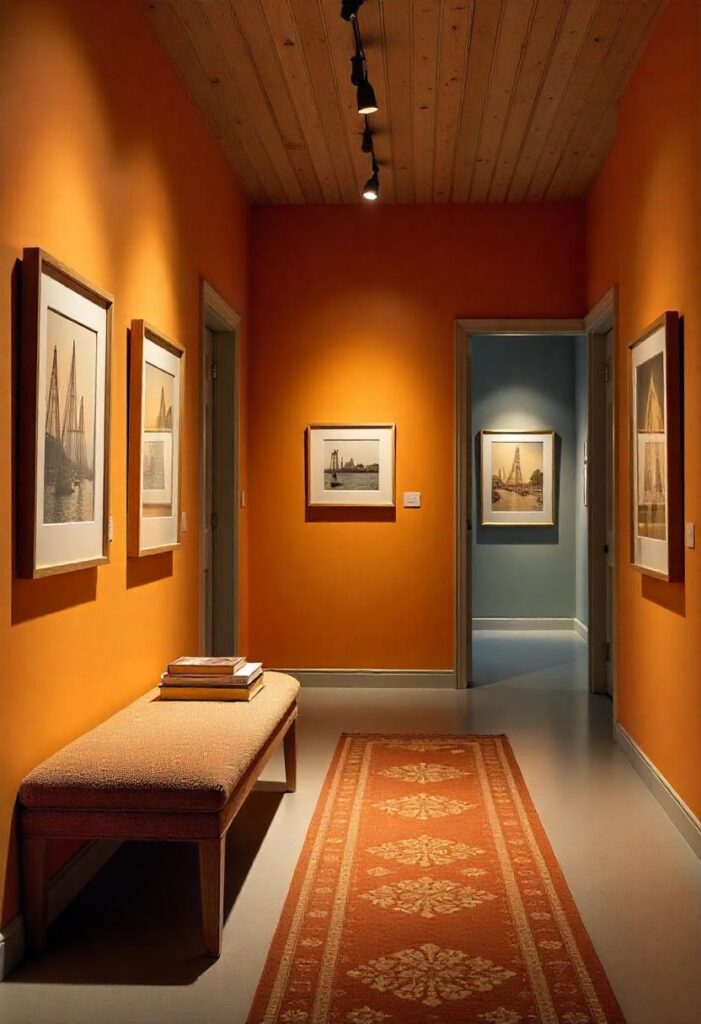
2. Fireside Writer’s Den
Choose a deep wall color to support a focused setting. Install shelves around the fireplace and fill them with books. Use a traditional armchair near the hearth as the anchor. Add a standing lamp and table light to adjust brightness. Keep surfaces plain and limit accessories. Use dense textiles like linen curtains and thick rugs. This is a space for quiet use. The layout should feel steady and balanced.
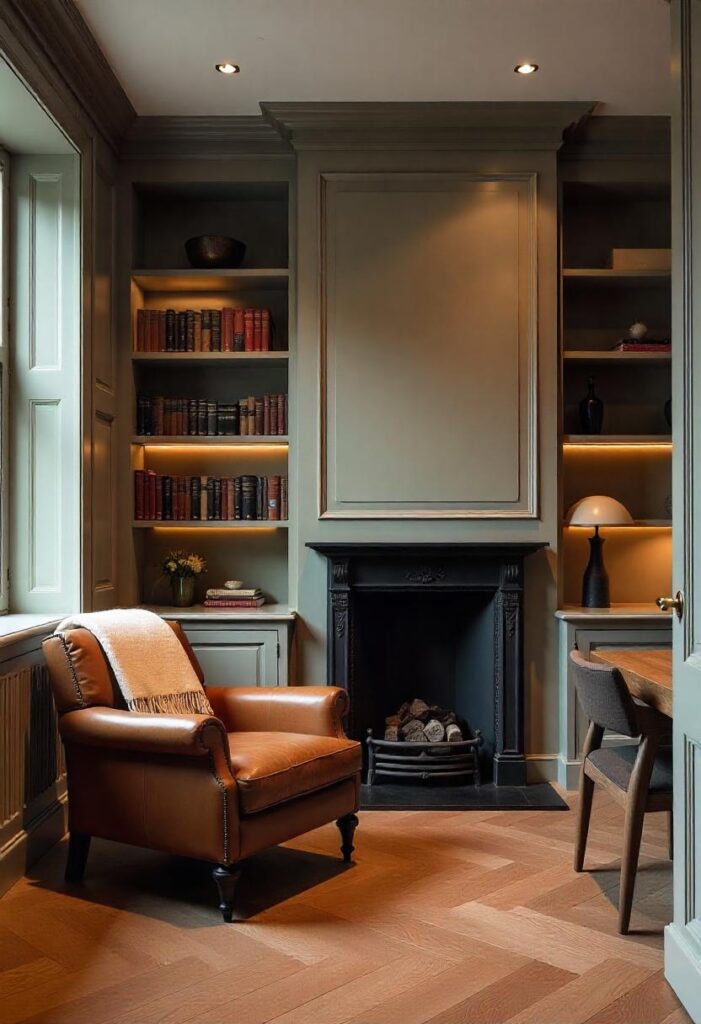
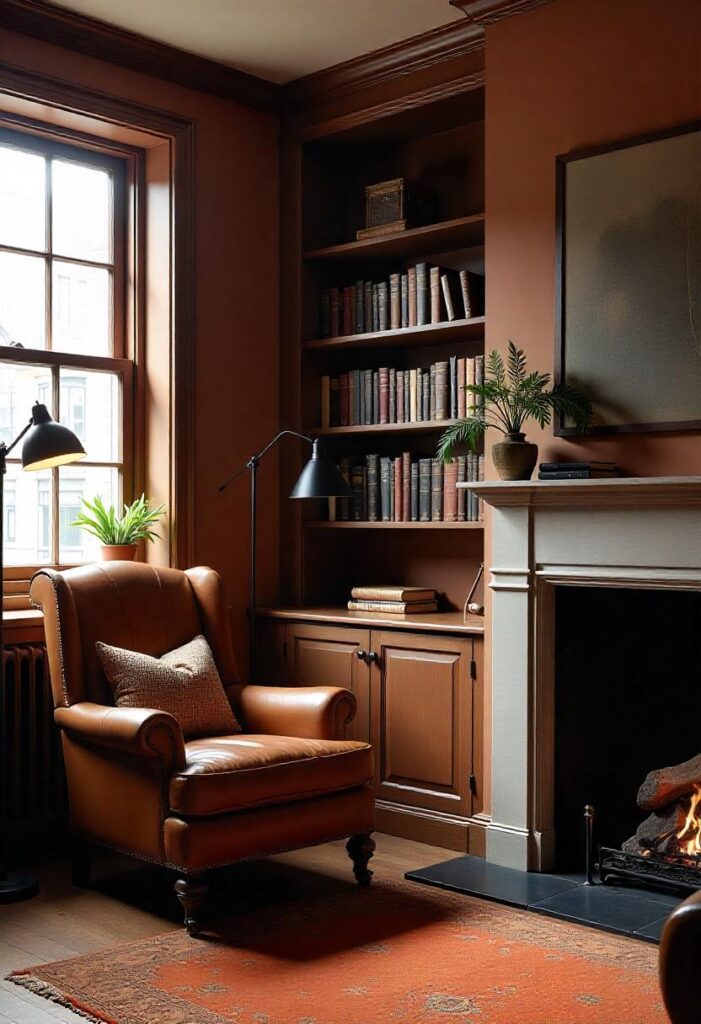
3. Slate Hearth Spa
Tile the entire bathroom in dark slate to create a consistent look. Add a round stone tub and a teak bench along one wall. Use hidden LED strips to light the corners and shelves. Fit the sink and counter with minimal hardware. Avoid mirrors or decoration that stands out. Stick to a narrow material range. This setup supports rest and simplicity. Everything should feel unified and direct.
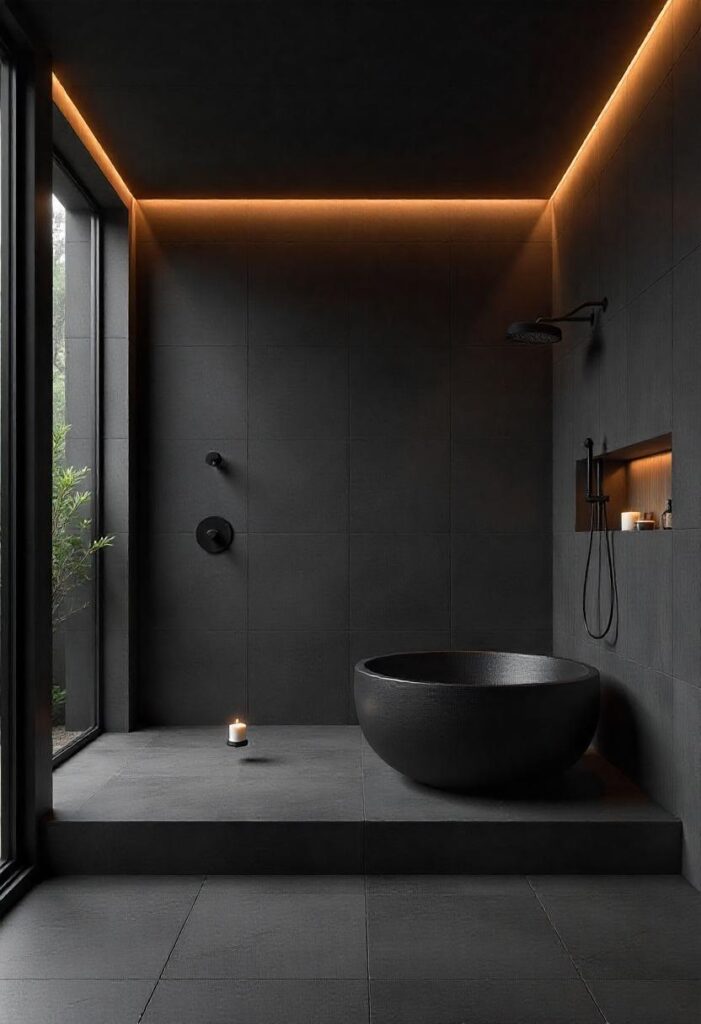
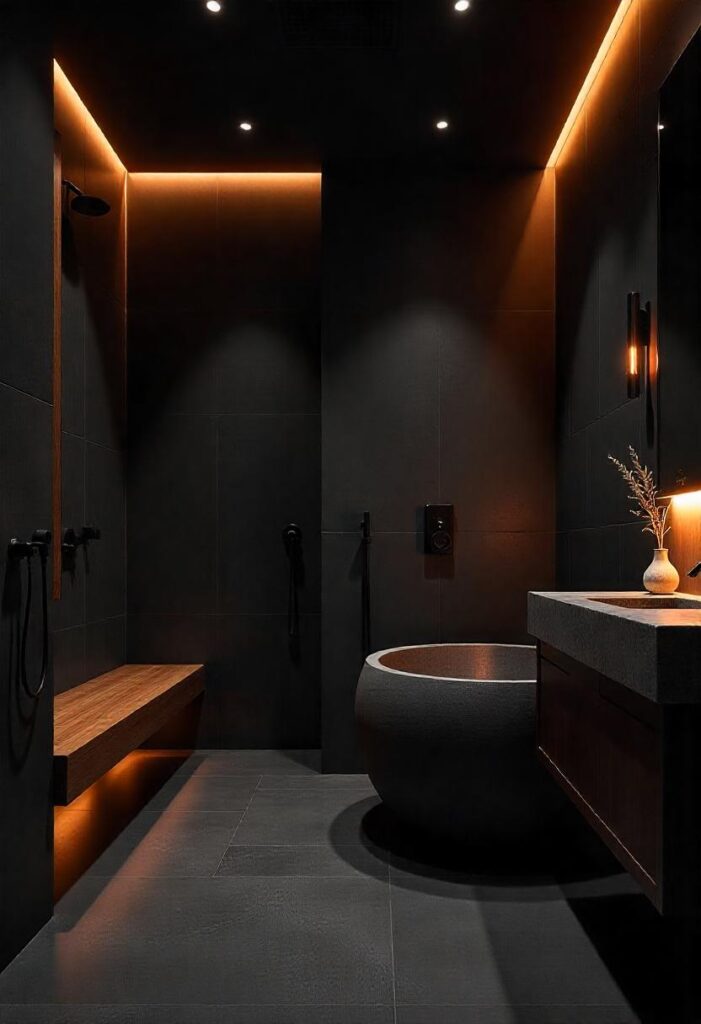
4. Ember Nook
Use a recessed area to build a sitting space within the wall. Panel the sides in fabric and add a leather bench cushion. A single spotlight above gives it focus. Hang curtains on one side so it can close off. Add drawers underneath to store books or blankets. Paint the paneling in a soft neutral tone. This is a space for stepping away from activity. It’s especially useful in small floorplans.
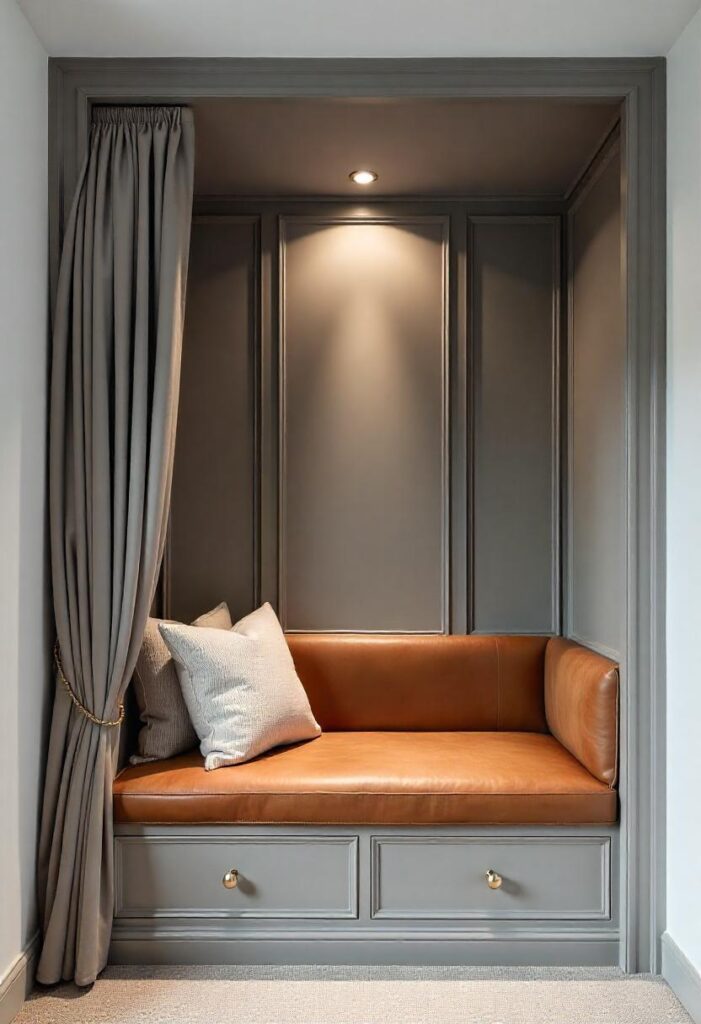
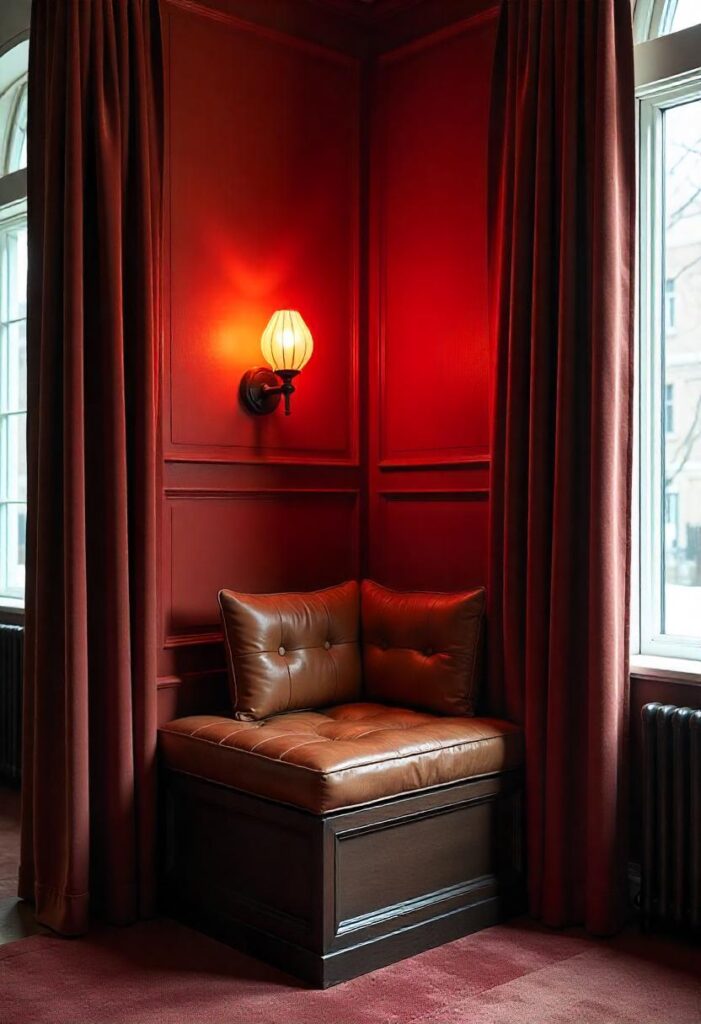
5. Garden Salon
Use green painted walls to shape the room. Add arched mirrors and a floral panel as the main backdrop. Choose a velvet sofa and pair it with light wooden chairs. Place a round ottoman in the center. Use floor tiles in a clay or rust tone. Allow natural light through soft fabric curtains. This layout is built for sitting with others. The design supports ease and calm in shared settings.
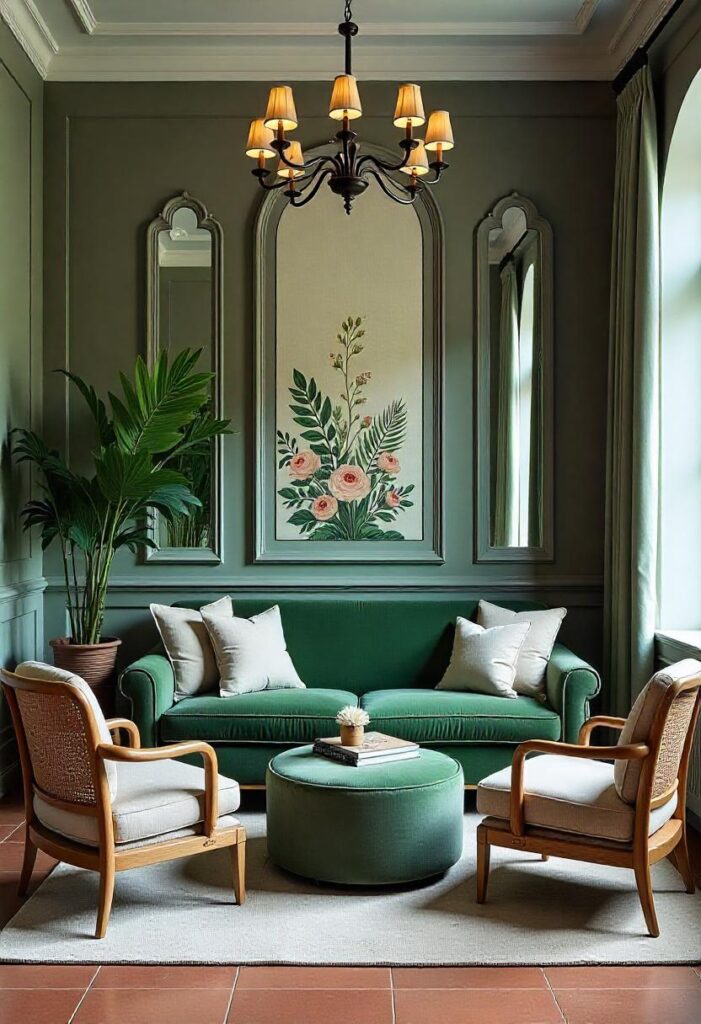
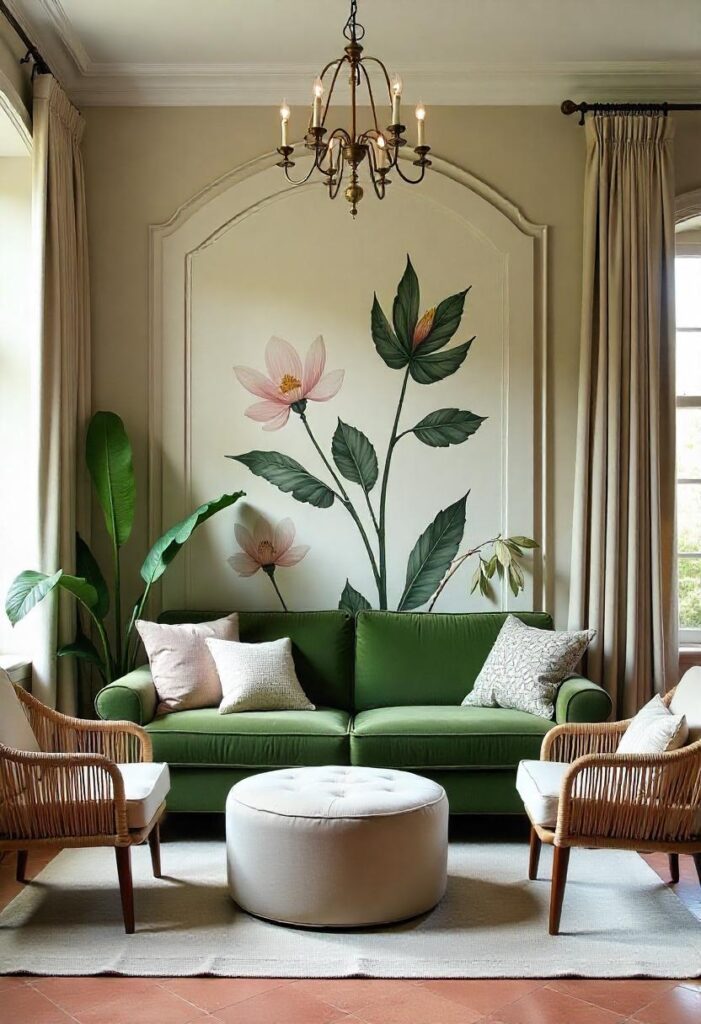
6. Atelier Living Studio
Build the back wall with full-height shelving and a cork panel. Use light-toned wood for all furniture. Place a desk near the window for steady light. Keep a daybed along the side for rest. Add wall sconces and desk lamps instead of overhead lights. Use a jute rug to define the area. Avoid adding too many colors or finishes. This is a compact space that allows work and rest side by side.
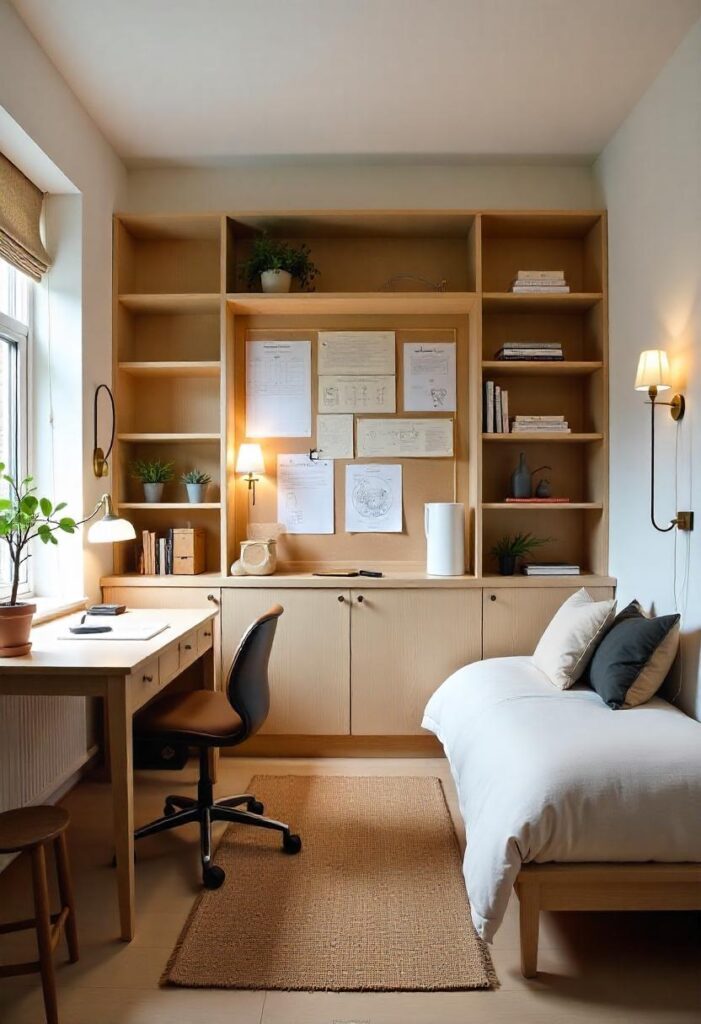
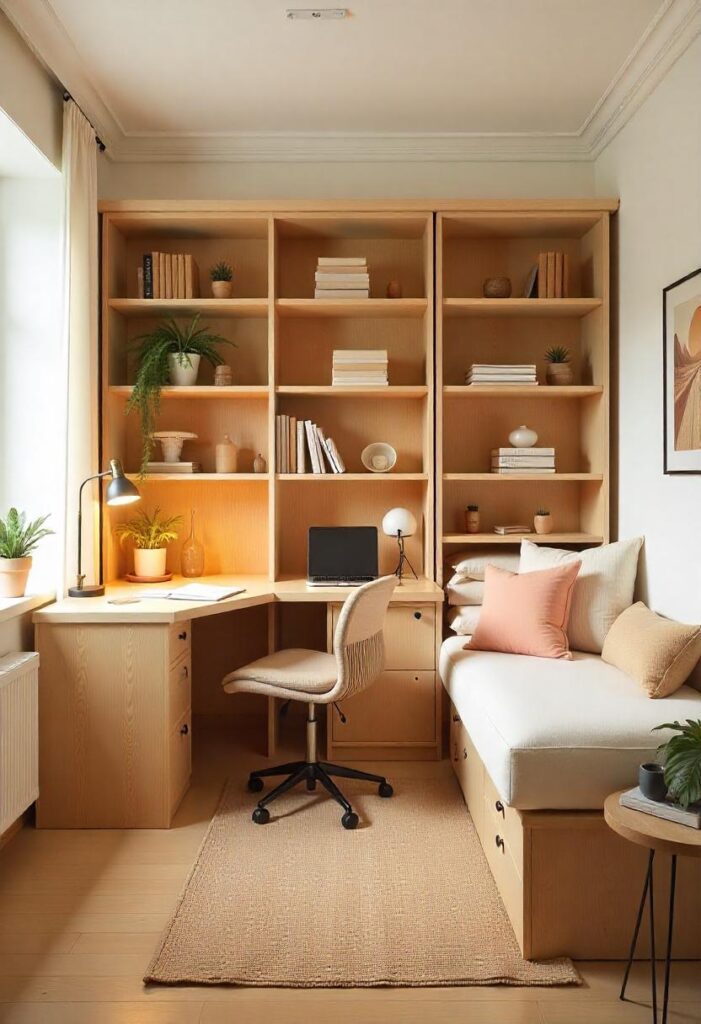
7. Velvet Noir Dining Niche
Paint the walls in a dark neutral shade. Install a velvet banquette that wraps around the corner. Use a round table with a metal or black top. Hang a pendant light low over the table to control the atmosphere. Frame the back wall with a classic mirror. Add parquet flooring in a medium wood tone. This space is meant for two to four people. It works best in rooms with tight dimensions.
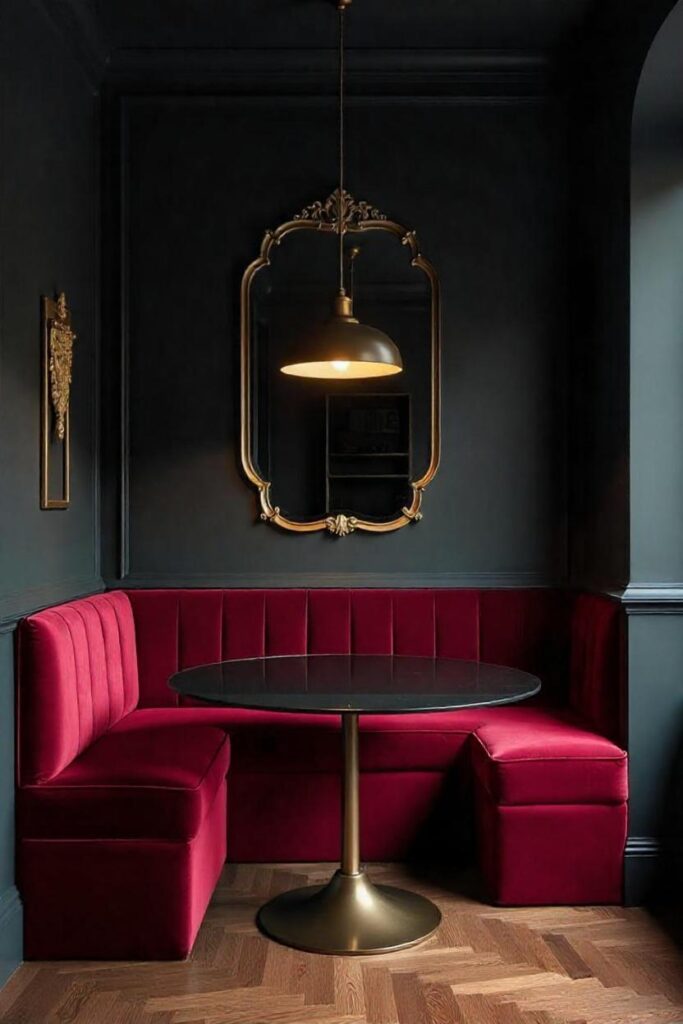
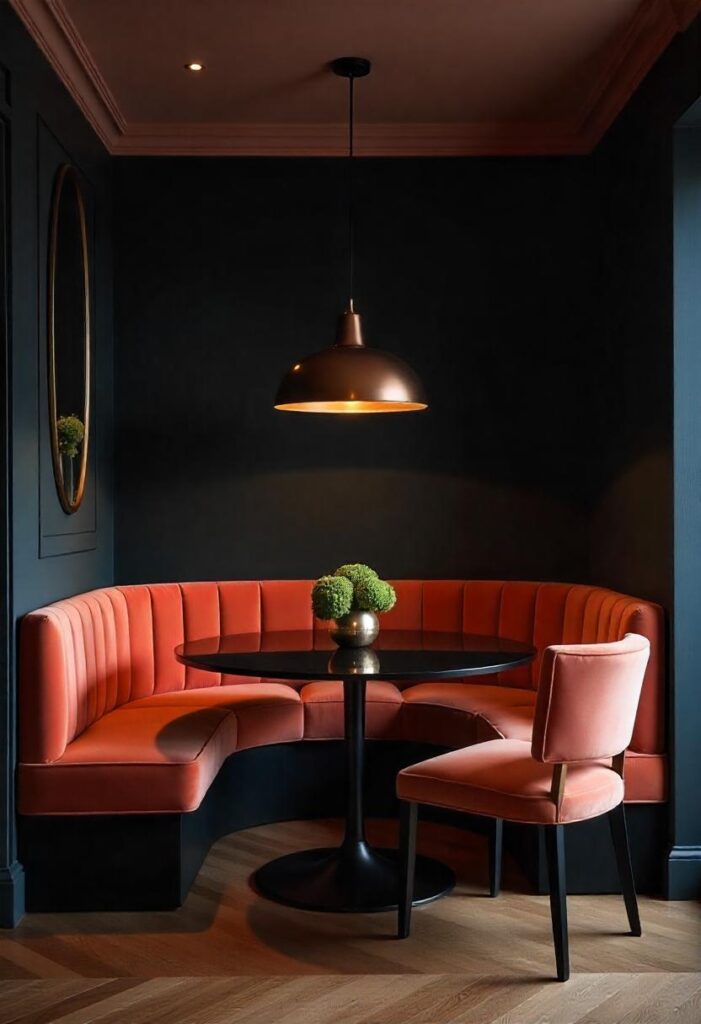
8. Cloud Parlor
Keep all surfaces in one consistent off-white tone. Choose curved seating in fabric with texture. Add a round sculpted table in a stone finish. Recess wall niches and light them from below. Use natural flooring with no color breaks. Avoid strong contrast in lines or shapes. Let the structure guide how light falls. This is a space built for stillness and quiet use.
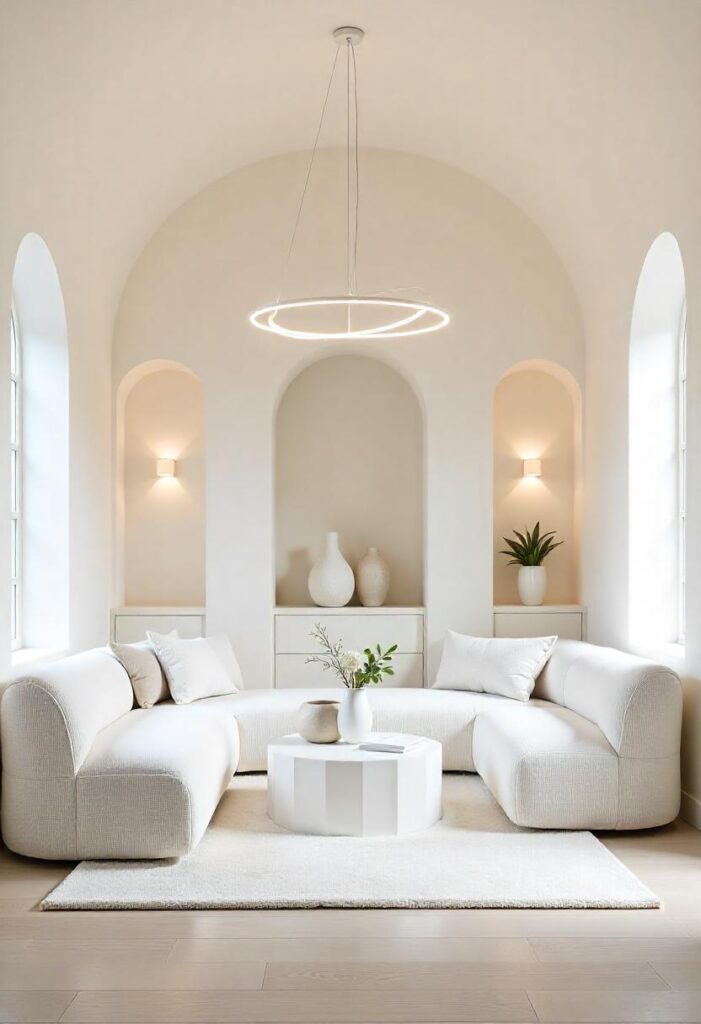
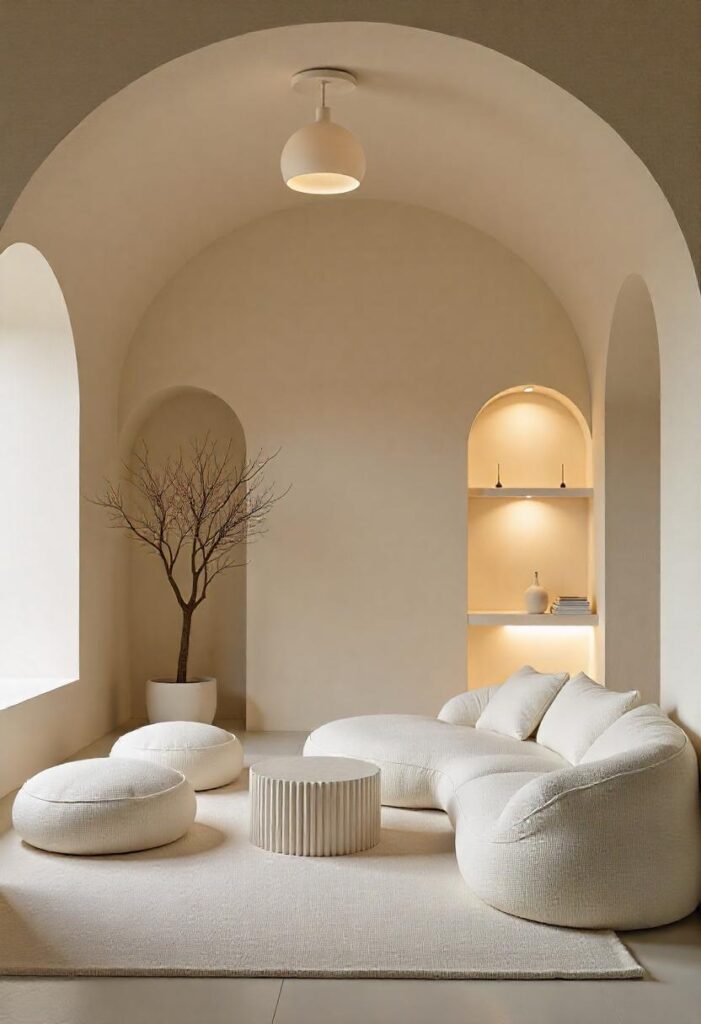
9. Monastic Timber Suite
Frame the bed with vertical timber slats that rise to the ceiling. Build the bed into a raised wood platform that reaches both walls. Install floor-level LED strips under the bed frame and along the headboard. Add small side shelves instead of separate tables. Use linen curtains to cover any built-in storage. Select one wood type and keep it consistent. Avoid artwork or extra items. This layout encourages quiet habits.
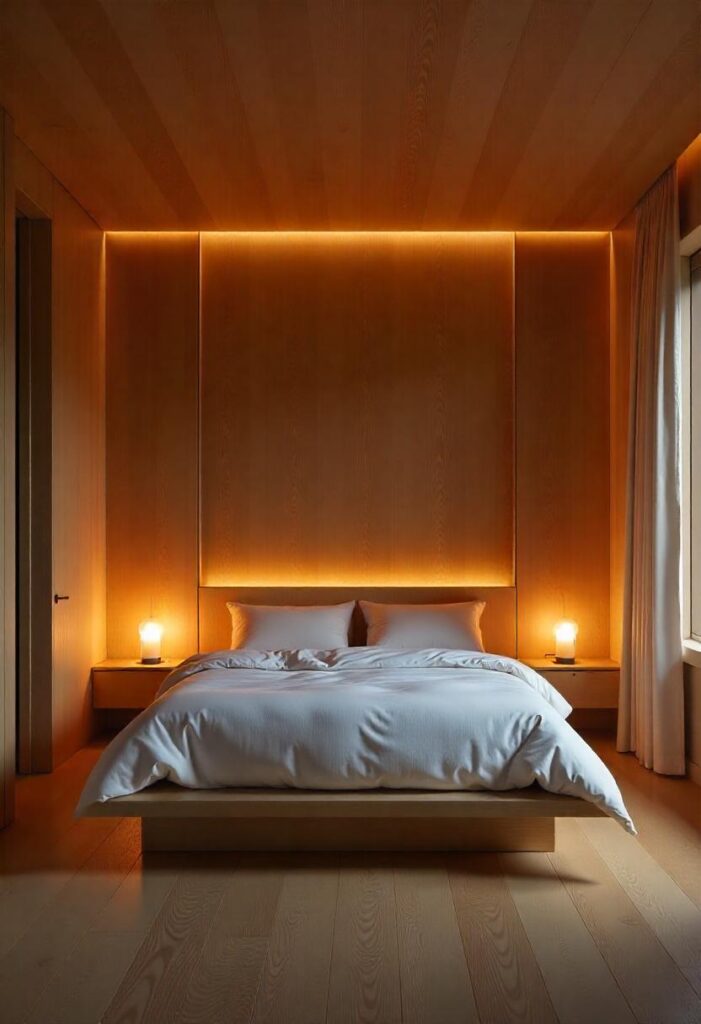
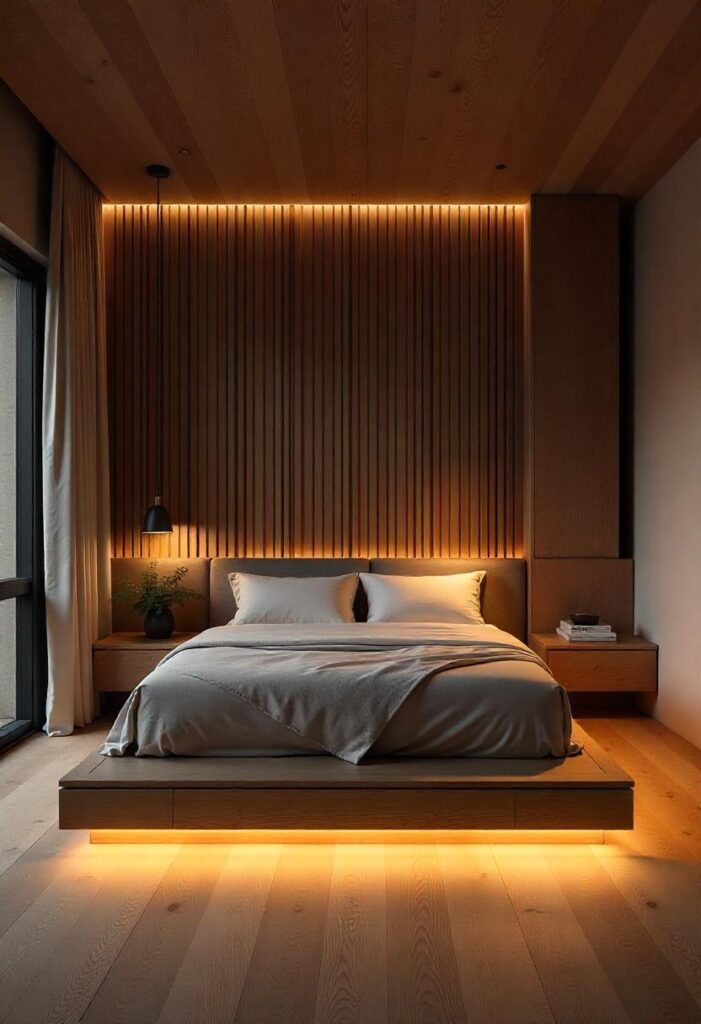
10. Terracotta Salon
Use clay-toned plaster on the walls and floor tiles in a similar color. Choose a curved sectional in green velvet as the main furniture piece. Build arched wall niches and use them for ceramic display. Add a low round table in stone or concrete. Hang a natural fiber pendant from the ceiling. Add wall lighting in dark bronze or black. This room supports conversation and sitting for long periods. Everything should stay low and grounded.
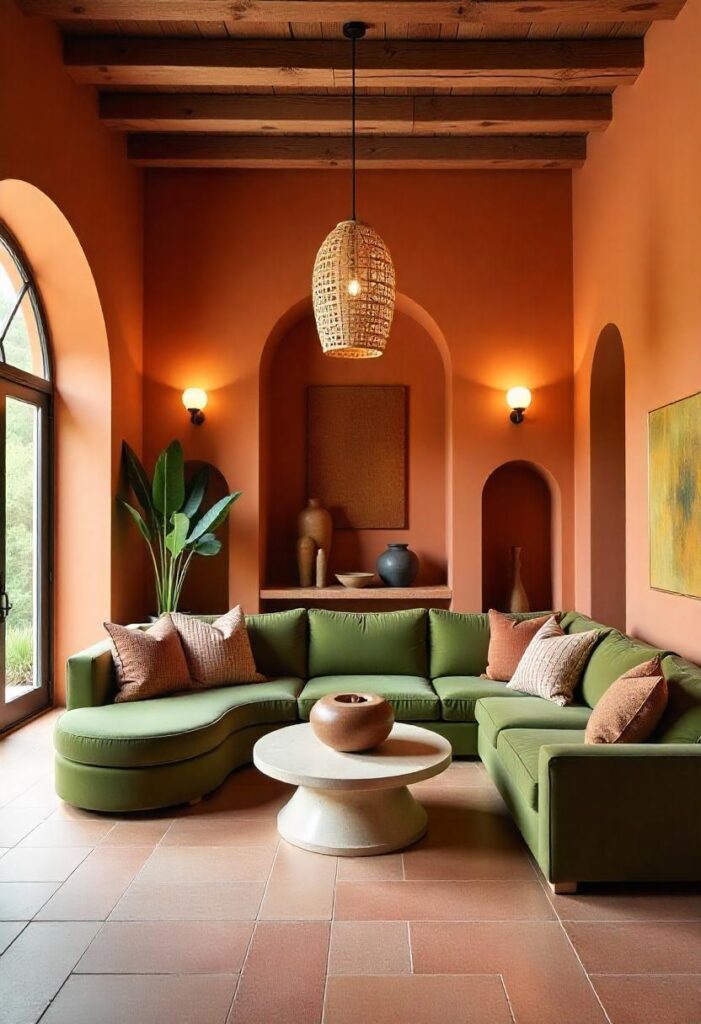
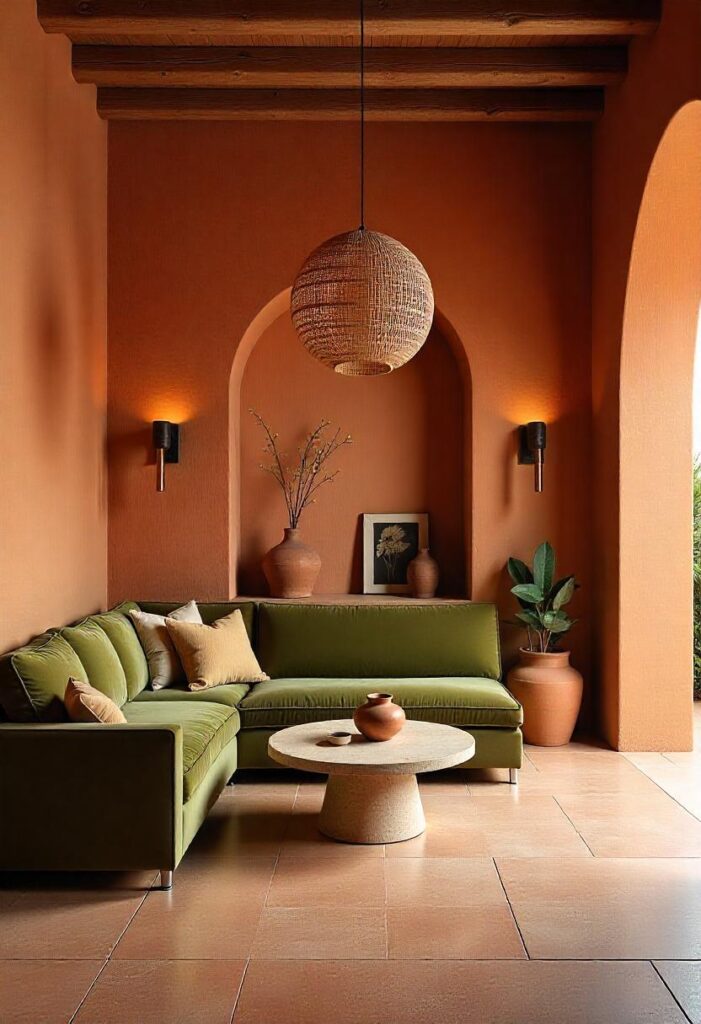
Final Thoughts:
A truly cozy space brings calm without feeling dull and intention without appearing forced. These room concepts offer a clear and practical approach to designing interiors that support rest, conversation, and simplicity. The result is a home that feels balanced, personal, and enduring.
