Designing a small bedroom requires thoughtful planning and a strong understanding of spatial efficiency. With the right approach, even the most limited spaces can be transformed into rooms that feel open, elegant, and functional. Smart layouts and integrated storage allow for a refined look without overwhelming the room. This guide presents ten expertly crafted bedroom ideas that help you maximize square footage while maintaining a polished and cohesive design. These ideas can also be used for redesigning a guest room or rethinking a compact master suite.
1. Platform Bed with Integrated Storage and Desk
A platform bed that incorporates built-in storage drawers and a seamlessly integrated side desk offers one of the most efficient uses of space in a small bedroom. This multifunctional structure eliminates the need for bulky dressers and separate workstations, allowing the room to remain open and uncluttered. The design supports clean, uninterrupted lines, often finished in matte wood tones that enhance calm. When combined with under-bed lighting, the platform becomes a visually striking anchor for the entire layout. This approach transforms the bed into a central, highly functional element without overwhelming the space.
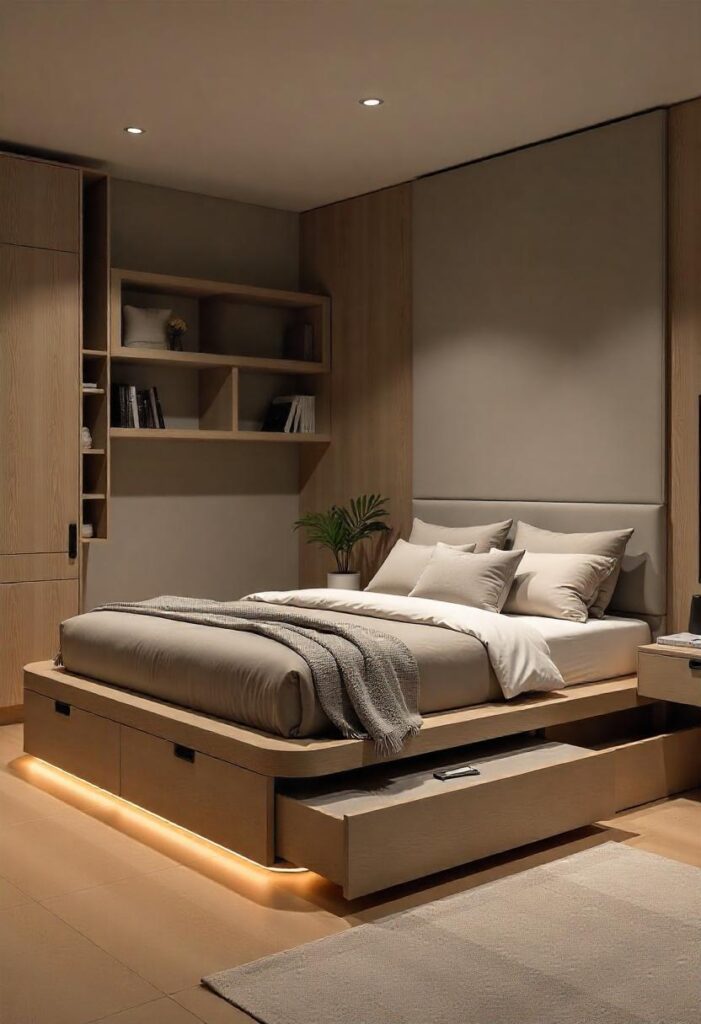
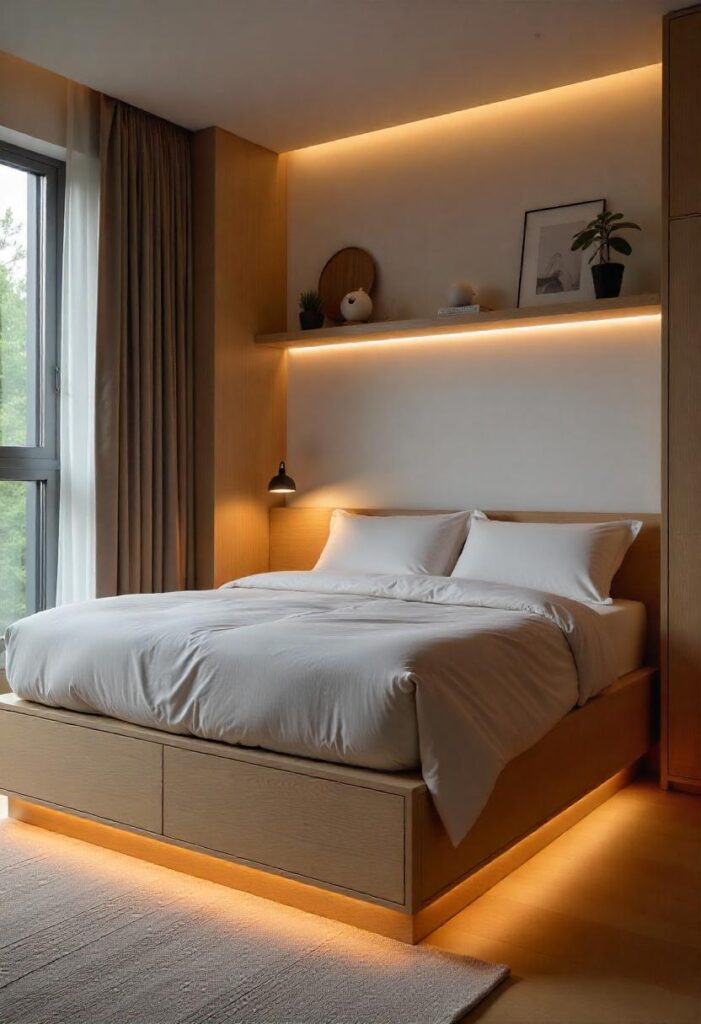
2. Wall Niche Bed Framed with Built-in Features
Introducing a recessed wall niche behind the bed creates a subtle architectural zone that adds both spatial definition and vertical dimension to the room. This inset area can be framed with built-in shelving, softly backlit with concealed lighting to bring depth and atmosphere to the headboard wall. The design allows for clean symmetry and built-in storage while maintaining an elegant, monolithic presence. Using natural materials like oak veneer or soft plaster finishes brings warmth and tactile richness. The wall niche approach helps unify the design by turning the bed area into an integrated architectural feature.
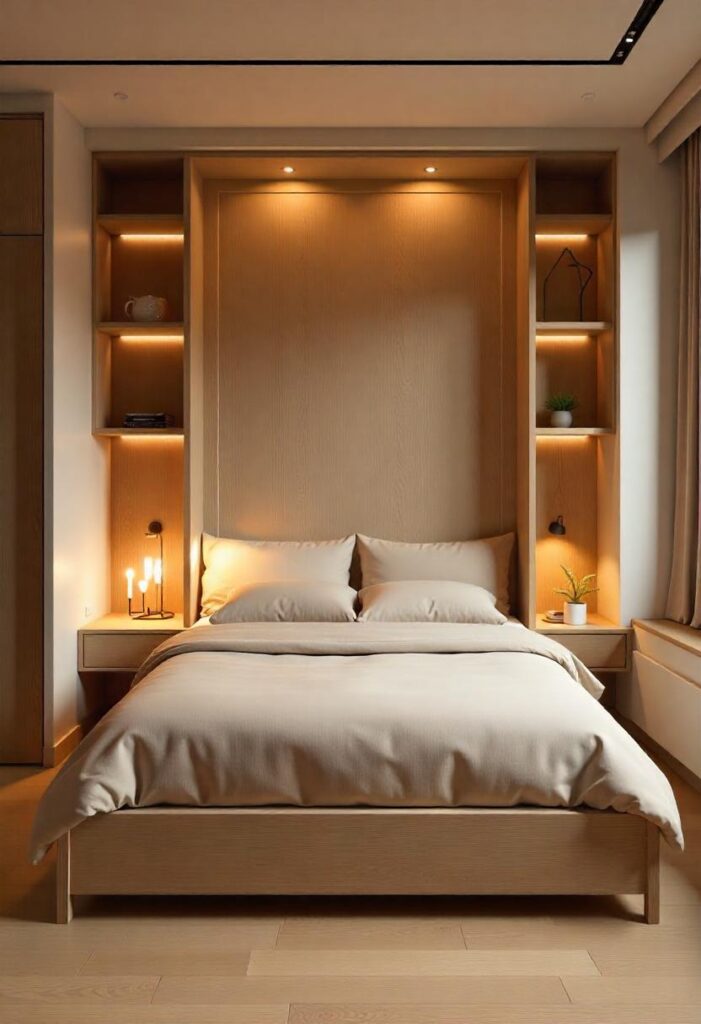
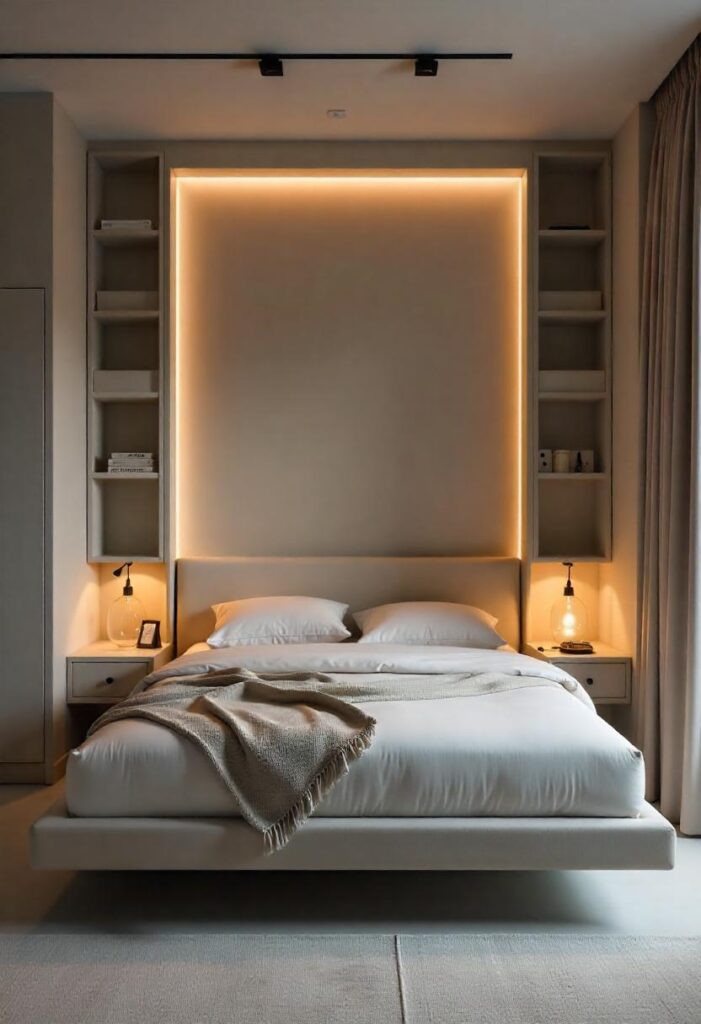
3. Mirror-Panel Wall or Wardrobe Enhancement
Utilizing full-height mirrors across a feature wall or wardrobe front is one of the most effective strategies to visually expand a compact bedroom. This reflective surface enhances both natural and artificial light, giving the impression of a larger and brighter space. The design becomes more refined when the mirrors are framed with minimal lines and paired with seamless cabinetry in neutral hues. Mirrored wardrobes serve dual purposes by offering functionality while amplifying visual depth. When positioned opposite windows or light sources, they add brilliance and a sense of openness to even the smallest rooms.
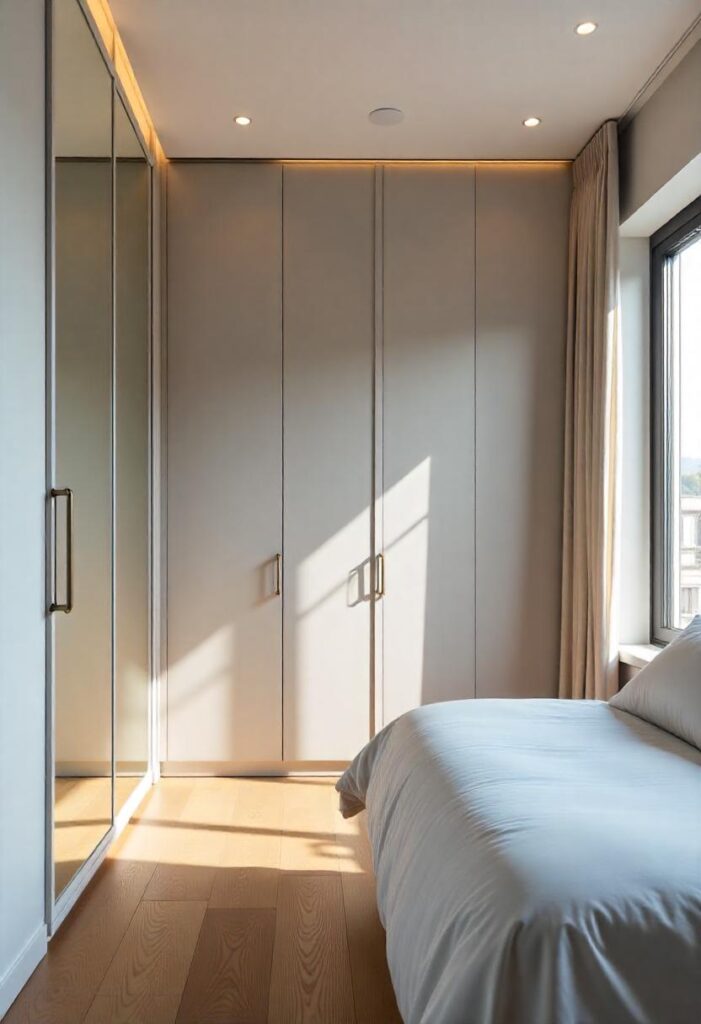
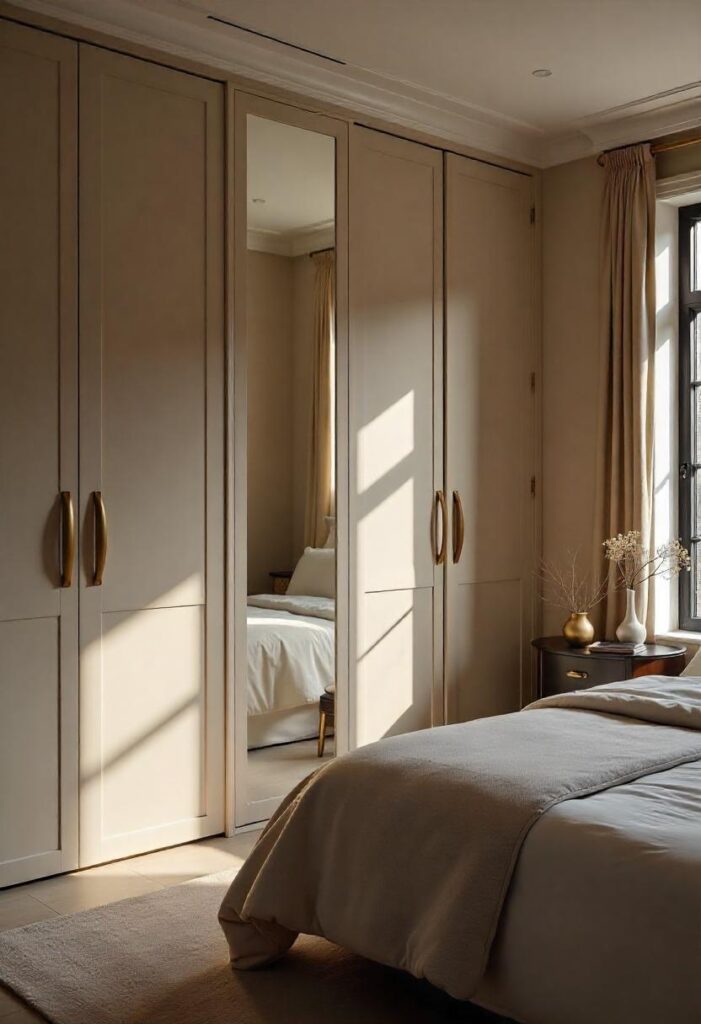
4. Sliding Wall Panels to Conceal Storage or Zones
A well-designed sliding panel system allows for the creation of dynamic zones within a bedroom while preserving visual flow and functional clarity. These panels can conceal storage, divide workspaces, or hide closets, all while contributing to the room’s aesthetic appeal. The use of fluted wood, matte concrete finishes, or fabric-clad surfaces introduces rich textures that remain elegant and understated. Sliding systems are particularly beneficial in multifunctional or studio settings, where layout flexibility is essential. Their ability to move effortlessly and quietly enhances both convenience and architectural harmony.
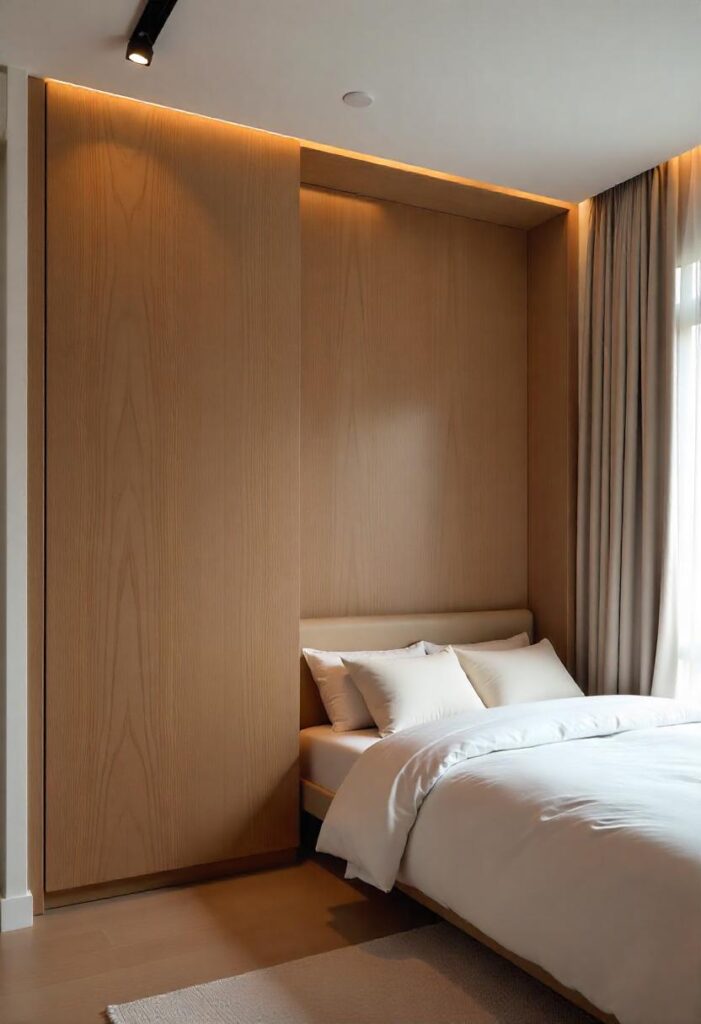
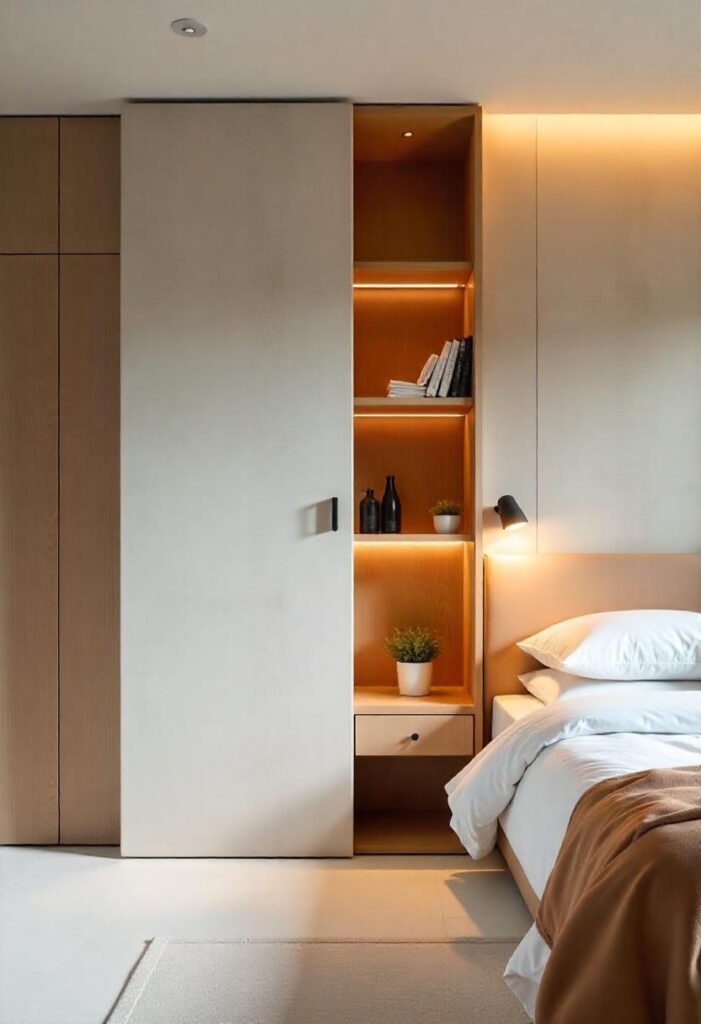
5. Floating Lighting Elements with Shelf Integration
Incorporating floating shelving with wall-mounted lighting elements removes the need for traditional bedside furniture. These shelves can accommodate books, clocks, and other essentials, while directional lighting provides focused illumination for reading or mood-setting. When mounted above a low-profile bed, this configuration enhances vertical space and allows the floor to remain open and free. Finishing materials such as warm-toned wood or powder-coated metal can be selected to align with the broader interior palette. The result is a refined, clutter-free bedroom with high design intent and clear purpose.
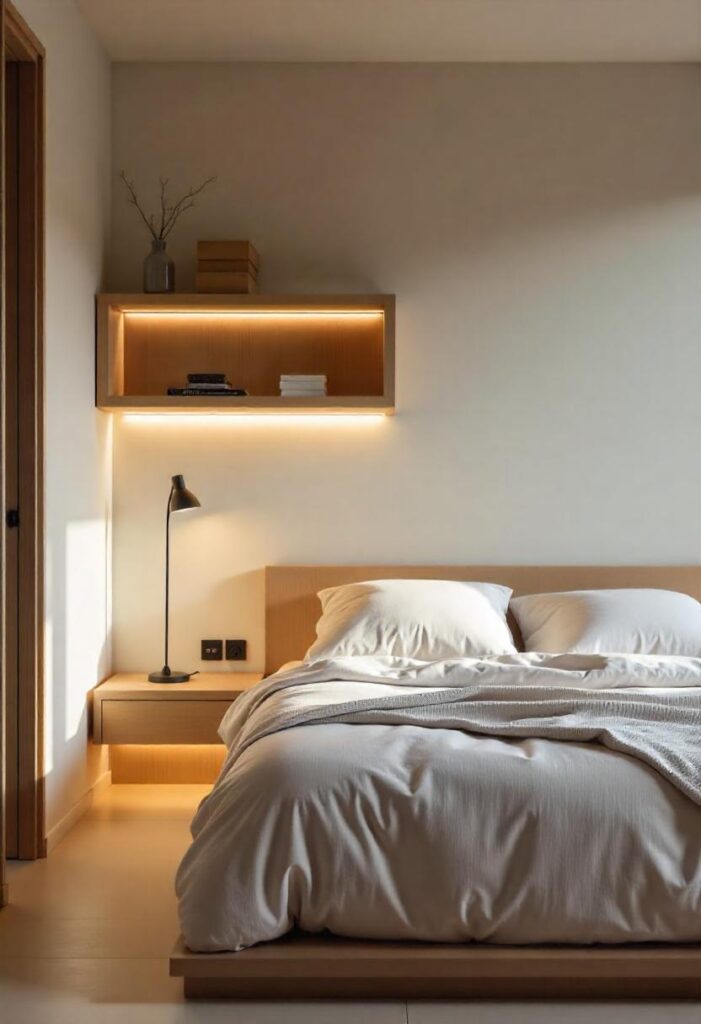
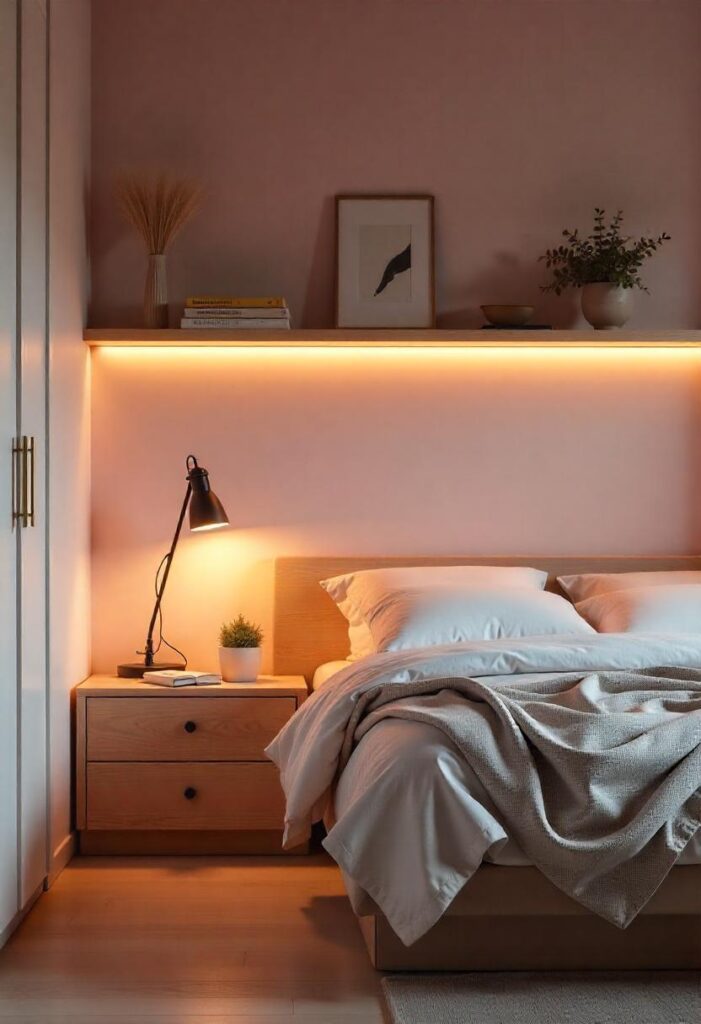
6. Fold-Down Bench or Window Nook with Storage
Adding a fold-down bench at the foot of the bed or constructing a built-in seating nook along a window wall brings additional comfort and usability to a compact room. These seating solutions can be designed with integrated drawers or lift-up compartments, further enhancing their practicality. Upholstered cushions in neutral tones help soften the overall geometry and introduce layers of texture. The nook can double as a quiet reading area while contributing to the room’s symmetry and balance. This approach not only improves spatial flow but also adds architectural interest and visual weight to underused corners.
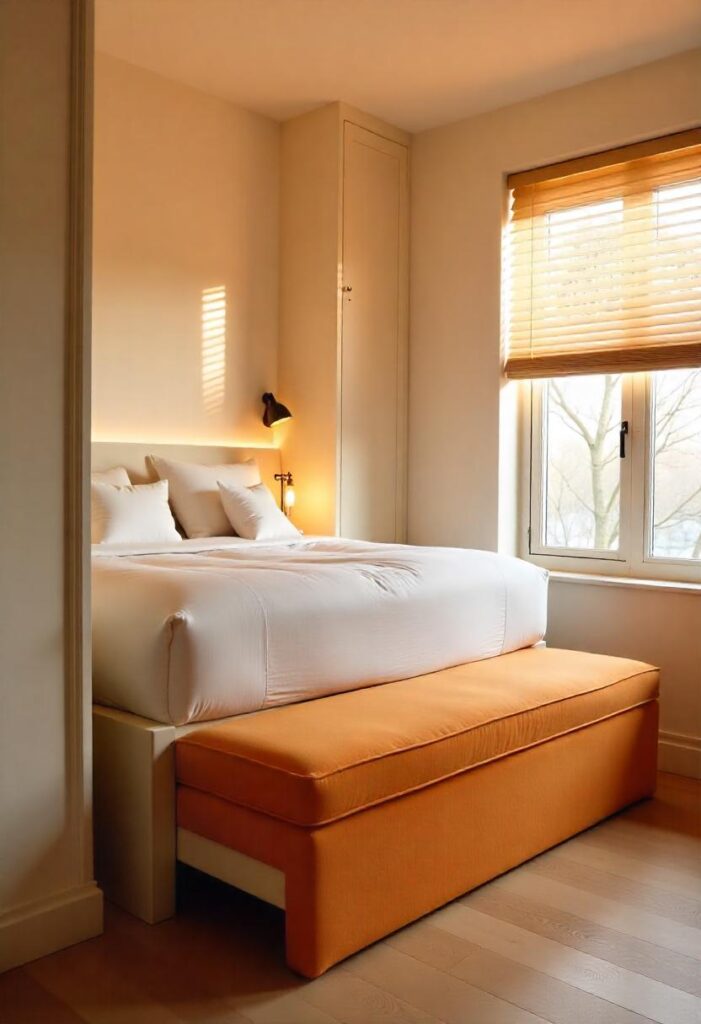
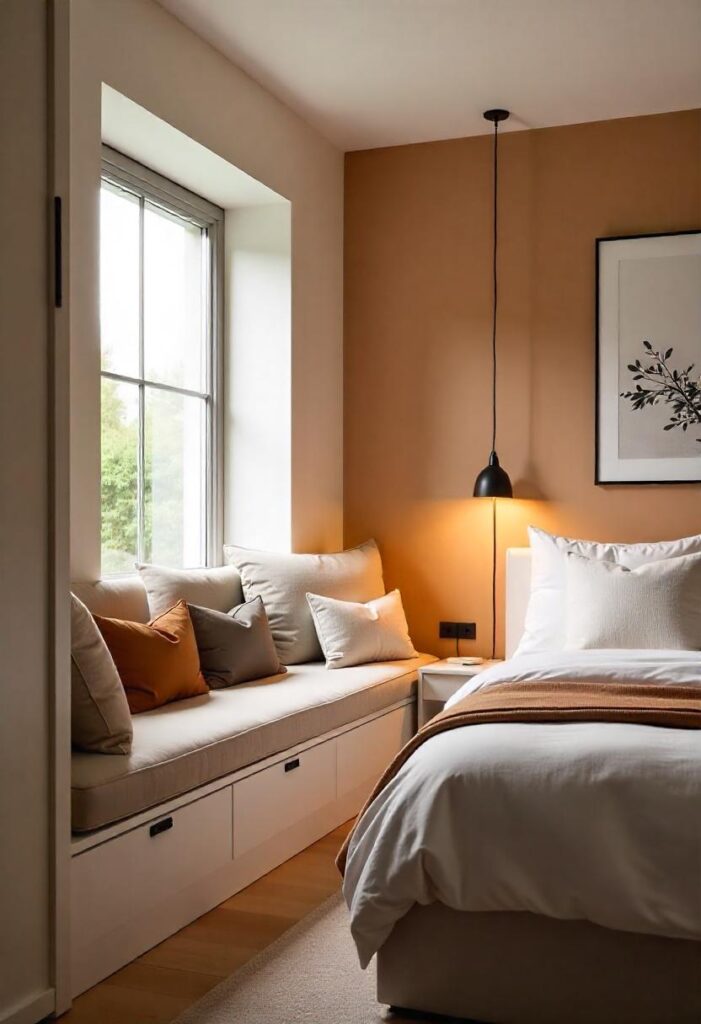
7. Color-Zoned Upper Wall with Indirect Ceiling Lighting
Color zoning by painting the upper portion of the walls and the ceiling in a deeper tone introduces visual depth while drawing the eye upward. This design technique can create the illusion of height, particularly in rooms with low ceilings. When paired with cove lighting or soft recessed illumination at the ceiling junction, it produces a halo effect that enhances mood and ambience. The lower portion of the walls can remain a soft neutral to retain balance and contrast. This concept adds architectural presence without relying on added structure.
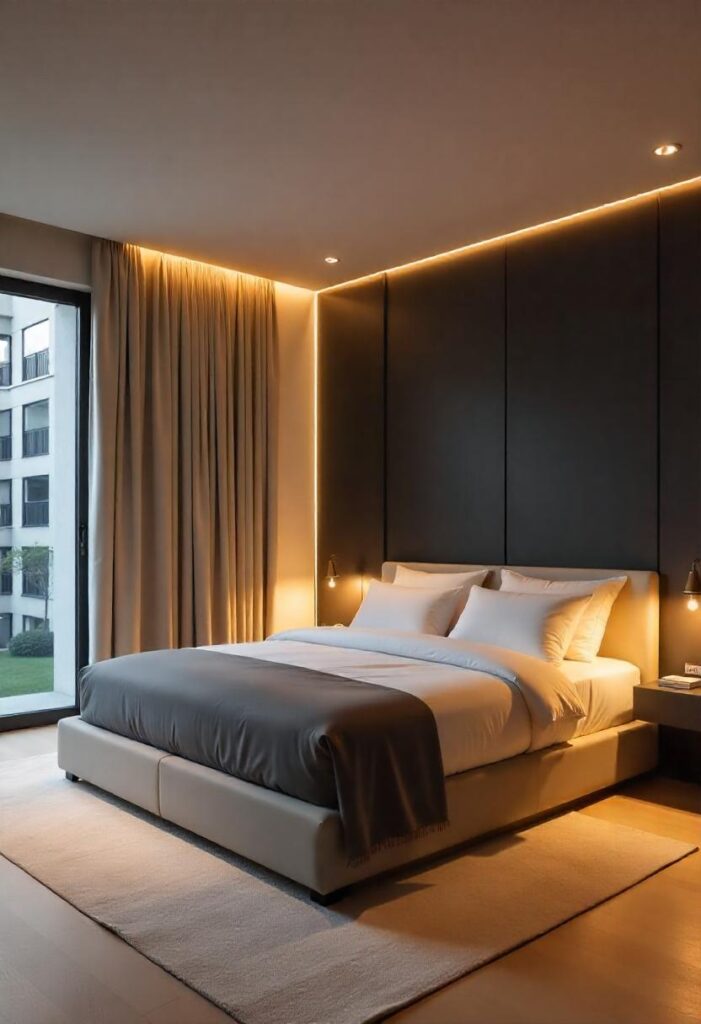
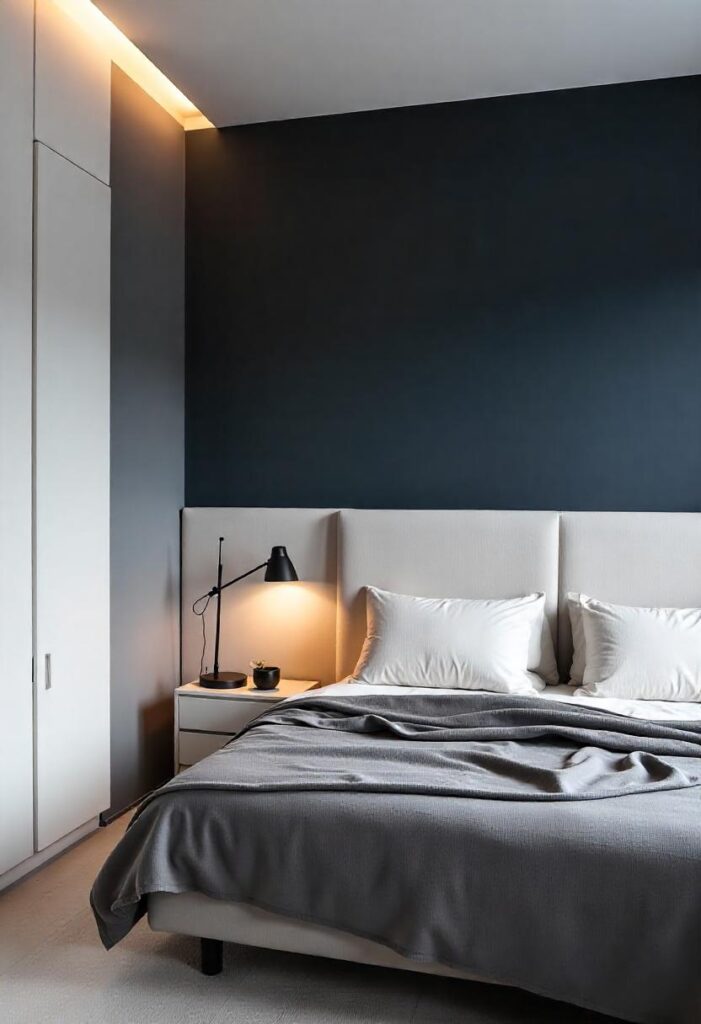
8. Under-Bed Modular Storage Units for Maximum Efficiency
Storage units designed to fit under the bed frame offer a smart solution to maintaining organization in small bedrooms. These can be configured as individual rolling drawers or built-in compartments that match the bed’s finish, allowing them to blend seamlessly into the overall design. The mechanism for access should be silent and smooth, supporting a minimalist environment free of visual disruption. When used correctly, this space becomes highly effective for storing seasonal items, linens, or personal belongings. The benefit lies in utilizing every inch of available space without adding surface-level volume.
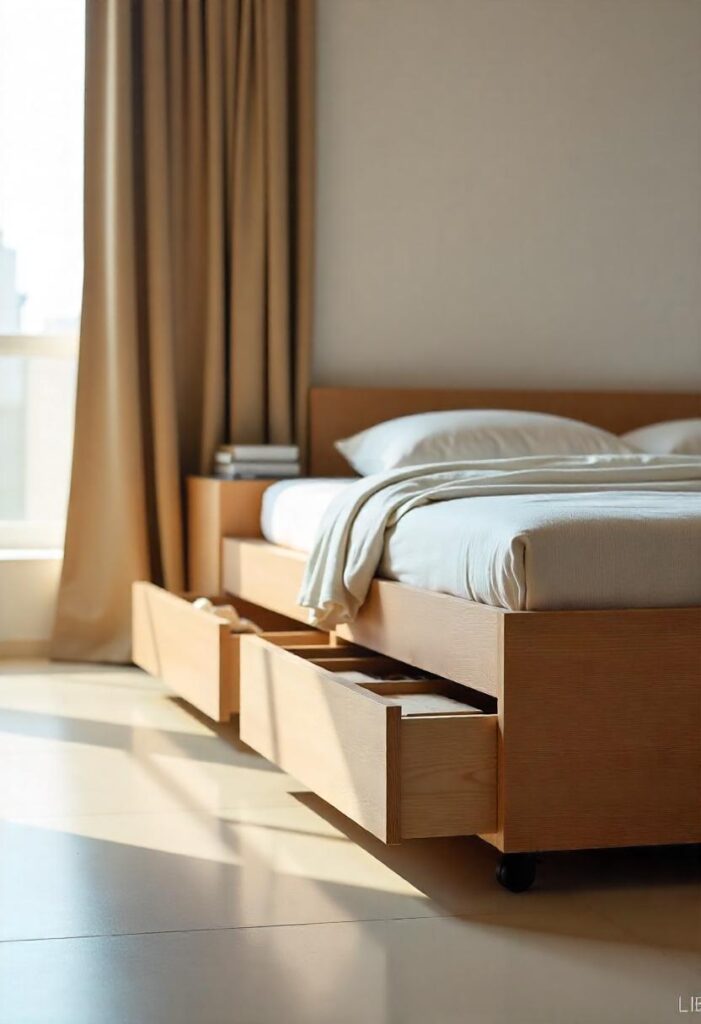
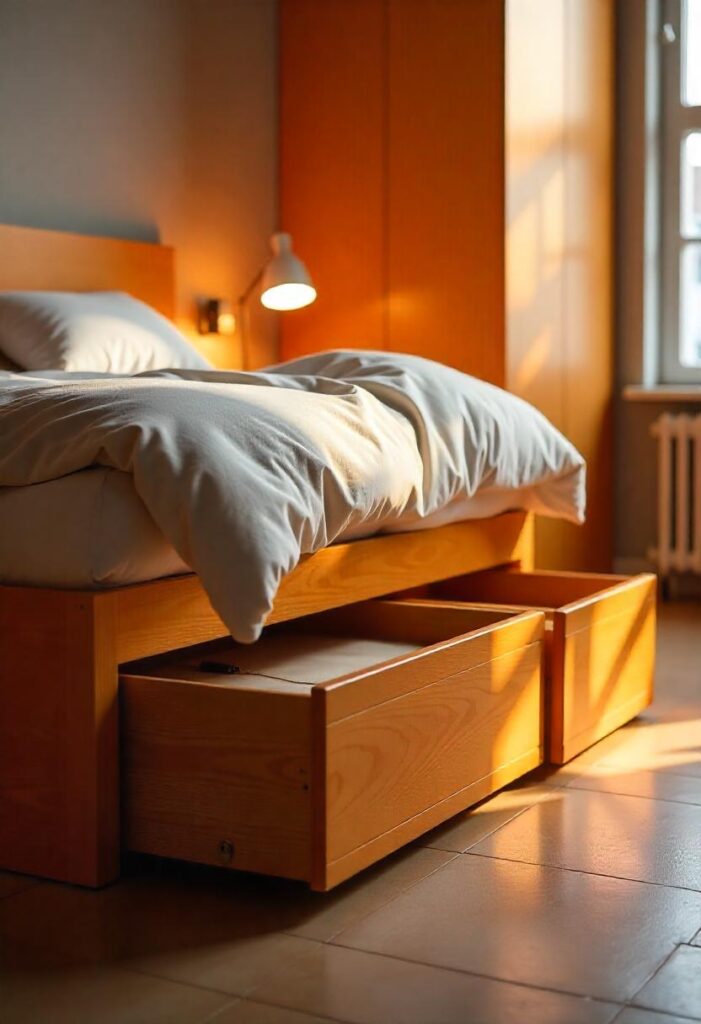
9. Vertical Fabric Panels as an Alternative to Curtains
Installing vertical fabric panels that glide along a ceiling-mounted track system creates a clean and streamlined window treatment. Unlike traditional curtains, these panels preserve the architectural lines of the room and contribute to a greater sense of height. They can be fabricated from soft materials like linen or lightweight cotton to allow filtered light while maintaining privacy. Their minimalist appearance supports modern design while offering practical light control. This refined alternative is especially well-suited to small rooms where simplicity is essential.
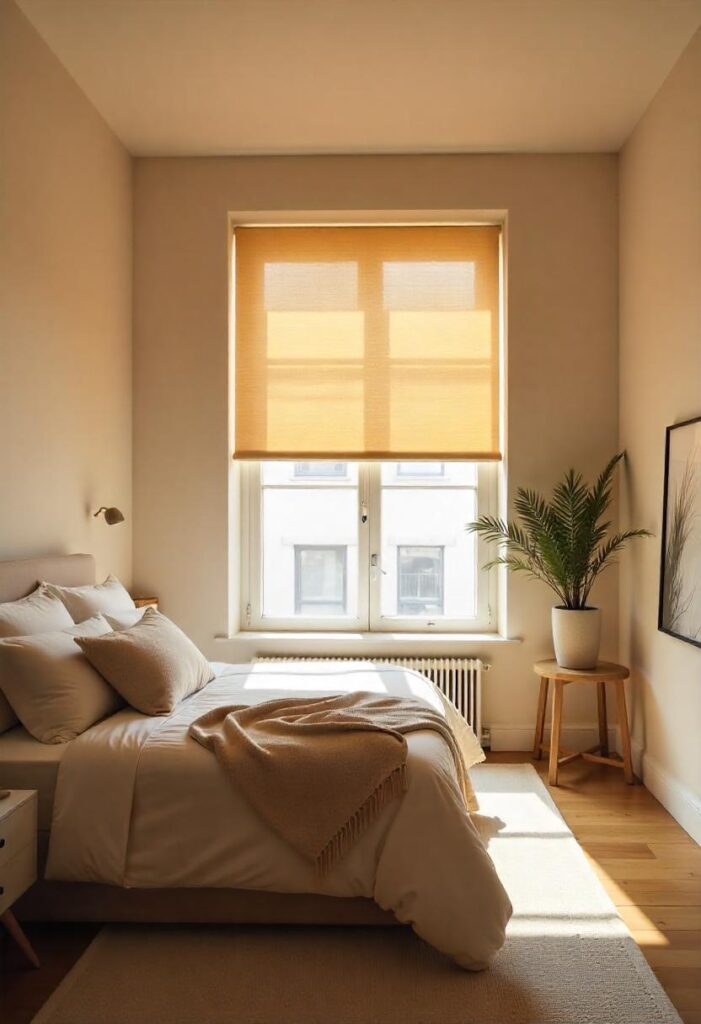
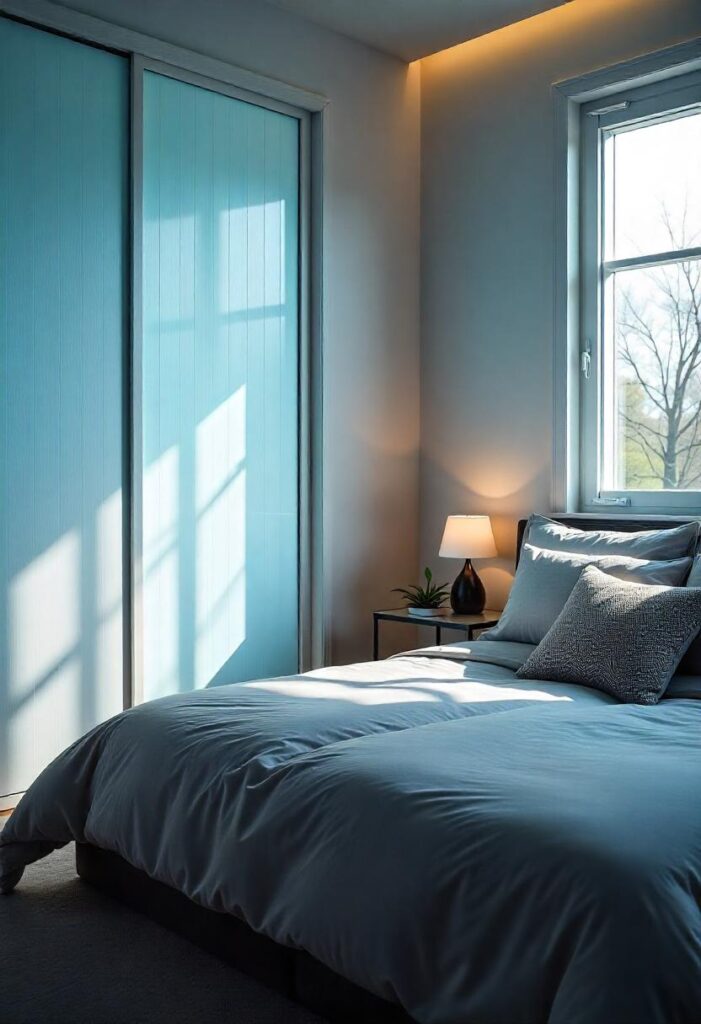
10. Feature Wall with Floating Shadow-Gap Shelving
A headboard featuring a wall clad in rich materials such as fluted wood, textured plaster, or concrete composite establishes a compelling visual focal point. Integrating floating shelves with precise shadow gaps and embedded lighting creates both display and storage opportunities without introducing bulk. The subtle illumination accentuates texture and material contrast, giving the room depth and ambiance. This composition frames the bed elegantly and anchors the space with a sense of cohesion. The result is a bedroom that feels composed, even in limited square footage.
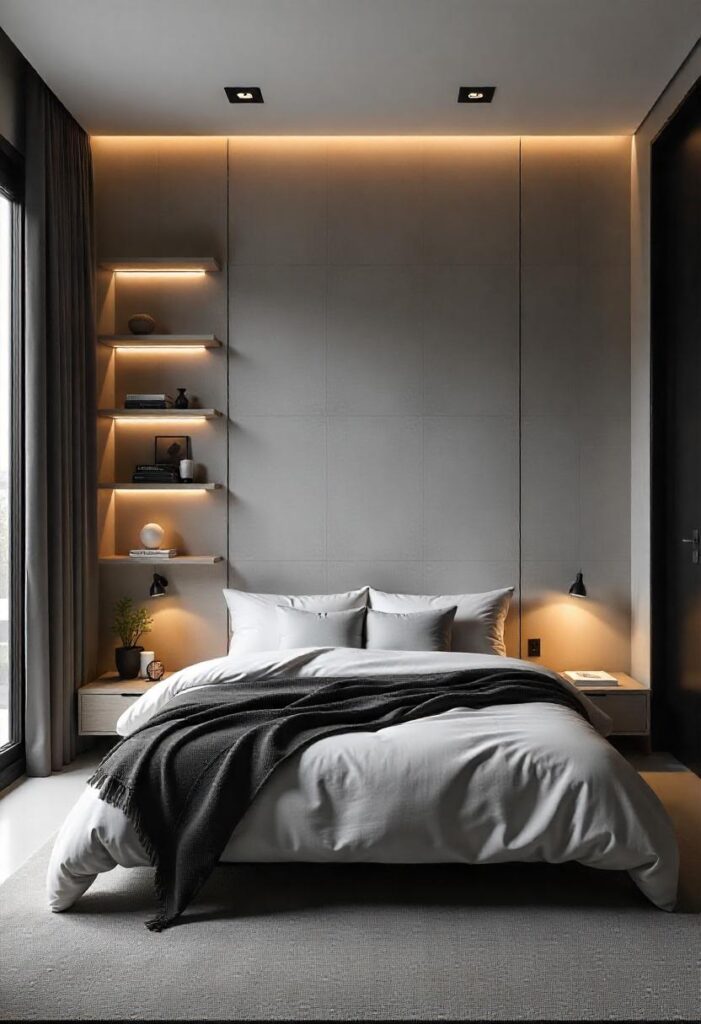
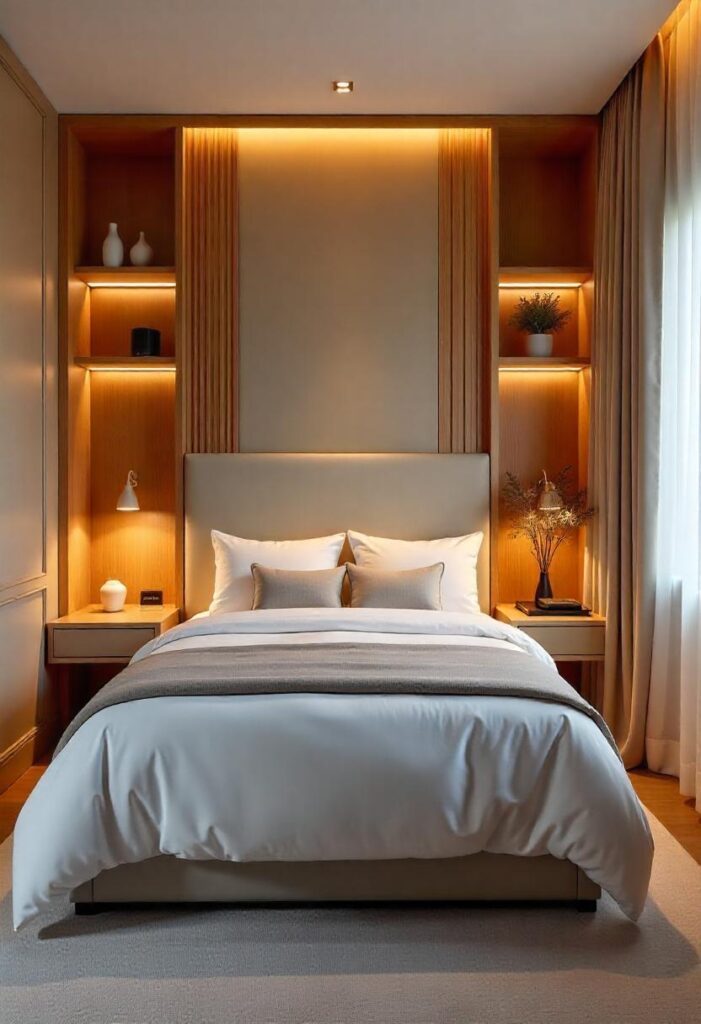
Final Thoughts:
A well-designed small bedroom can feel as luxurious and inviting as a much larger space when approached with clarity. By using built-in features, multi-functional furniture, and cohesive materials, you can create a room that feels balanced and visually expanded. Each idea in this guide is developed to help you reduce clutter and enhance function while maintaining a calm and modern aesthetic. With careful design choices and efficient use of space, your small bedroom can become a refined and restful environment that supports both daily living and elevated style.
