Western bedroom design is about clarity and material choice. Each room in this article shows a complete idea from layout to finish. There are no filler items or decorative trends. The focus stays on arrangement, light, and surface balance. Every design offers a full solution for how a bedroom should look and function. These are not partial upgrades or temporary fixes. They are finished rooms with strong visual order.
1. The Desert-Inspired Canopy Retreat
This room features a timber canopy bed with linen panels hanging from above. Adobe-toned plaster walls and exposed ceiling beams create a soft contrast. The floor is finished with raw pine, covered in handwoven wool rugs. Furniture stays low and blends into the overall tone. Light comes through sheer linen, without heavy drapes or ornate fixtures. Clay vessels and carved stools sit in place of traditional nightstands. Every element is carefully positioned to feel grounded and calm.
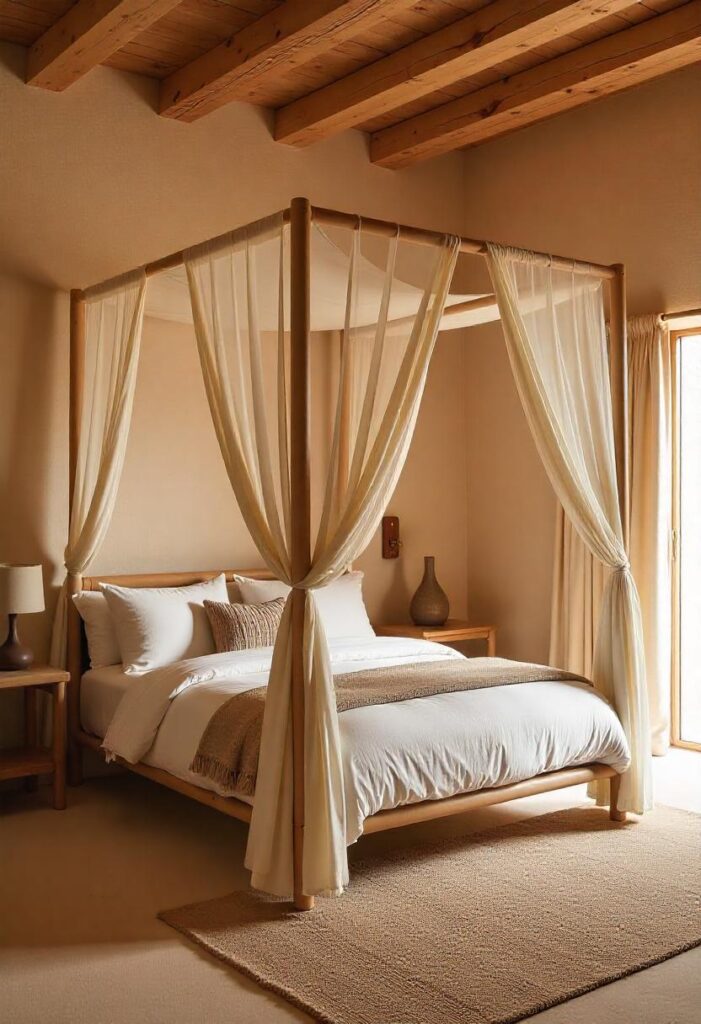
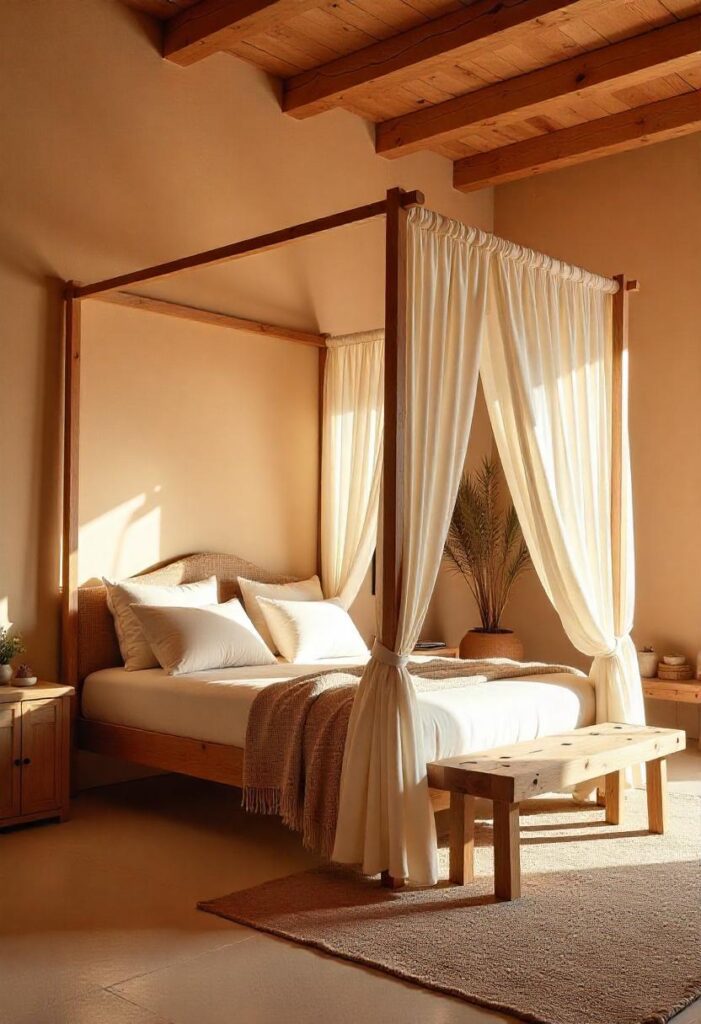
2. The Ceiling-Centric Gloss Chamber
The ceiling becomes the visual centerpiece, finished in emerald green lacquer that reflects ambient light. Walls are kept minimal to draw the eye upward. The bed sits low, with recessed lighting around the ceiling perimeter. Fabrics follow the same color range to avoid distraction. Built-in lighting replaces lamps to keep the look focused. The overall tone is quiet and polished without added ornament. All attention shifts to how the ceiling interacts with the rest of the room.
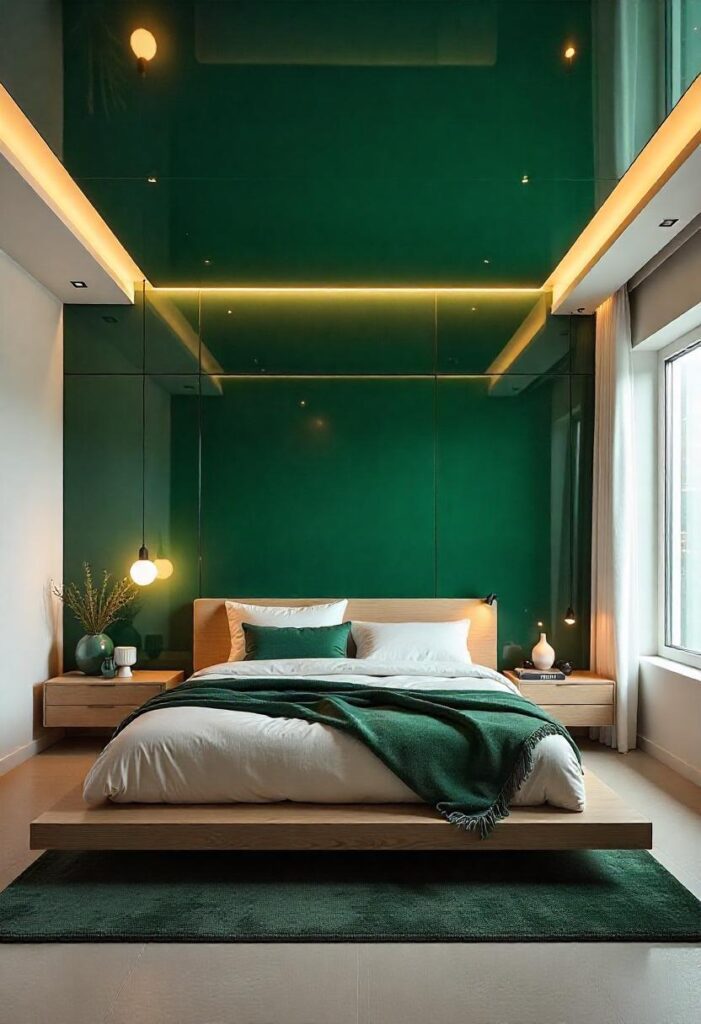
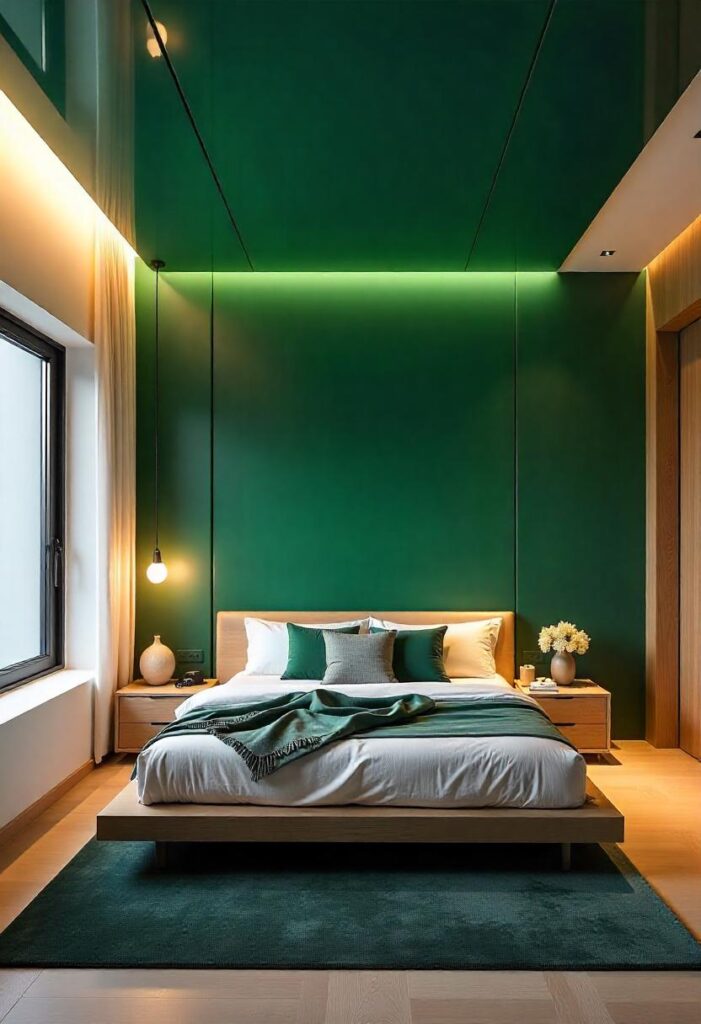
3. The Heirloom Atelier Bedroom
Muted lavender-gray walls set the tone for vintage artwork, layered rugs, and carved wood furniture. A velvet headboard sits under an antique tin ceiling with raised pattern work. Flooring is arranged in a classic pattern with Persian textiles adding a softer layer. Brass sconces and mismatched lighting offer gentle contrast. Each element shows signs of age and craftsmanship. The look comes together without symmetry, guided by memory and mood.
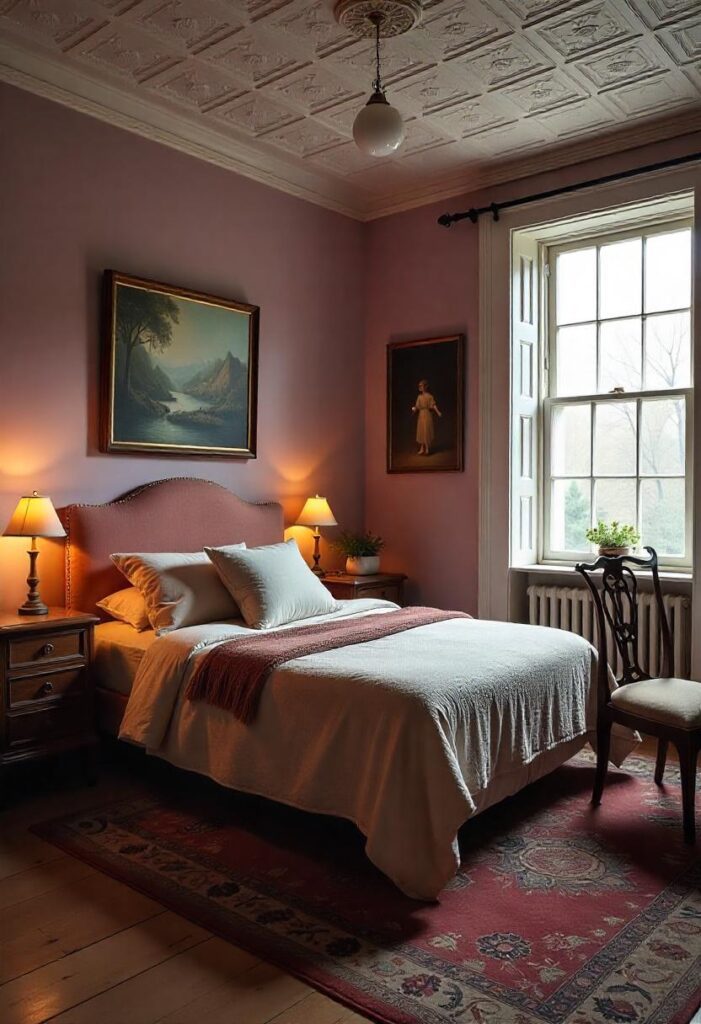
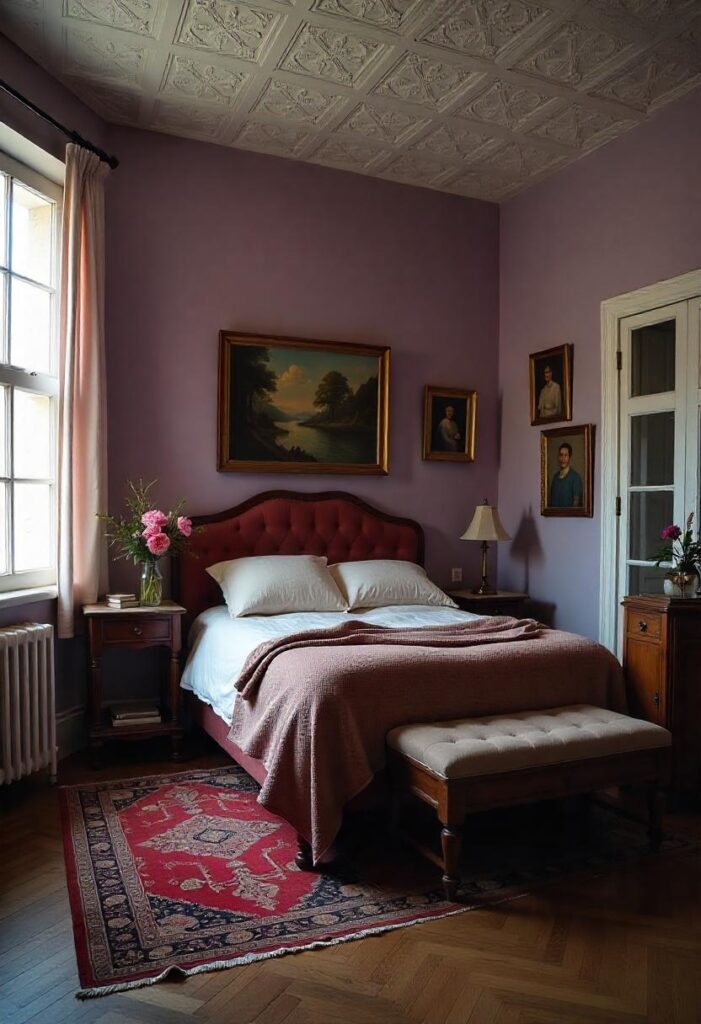
4. The Modular Urban Loft Sleepspace
Built for compact homes, this bedroom includes a raised oak bed with drawers and a shelving system above. Surfaces are finished in concrete, dark metal, and smoked glass. Wall-mounted lighting replaces table lamps to save room. Fabrics are tailored and neutral. Every feature connects cleanly from one to the next, creating a room that flows without clutter. Storage is handled through cabinetry, not additional pieces. The overall layout is direct and efficient.
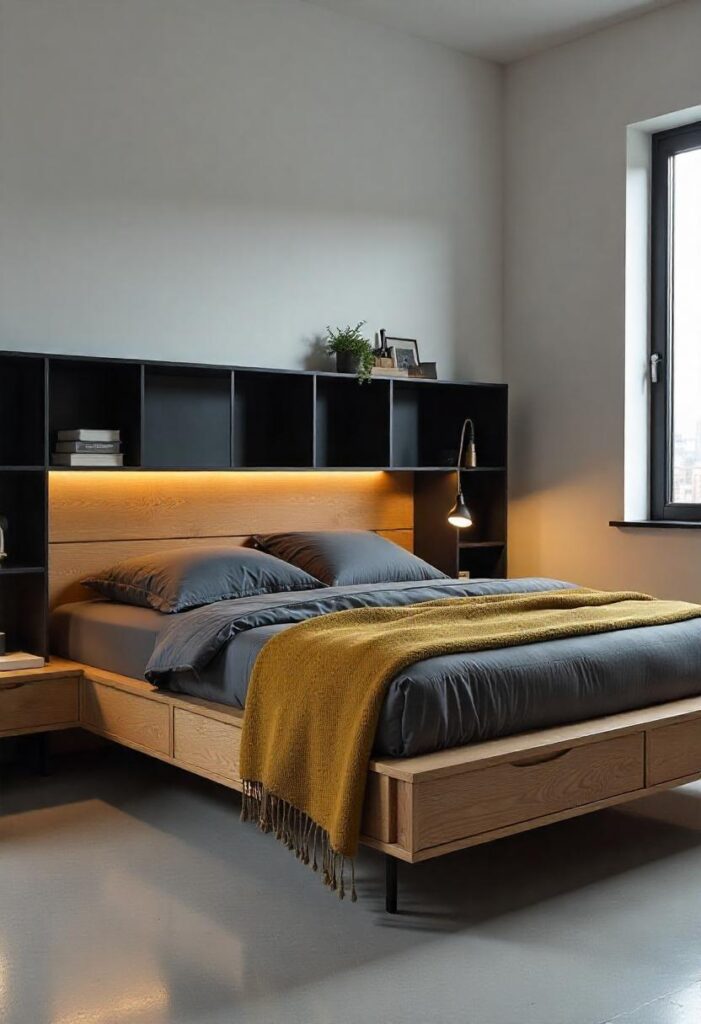
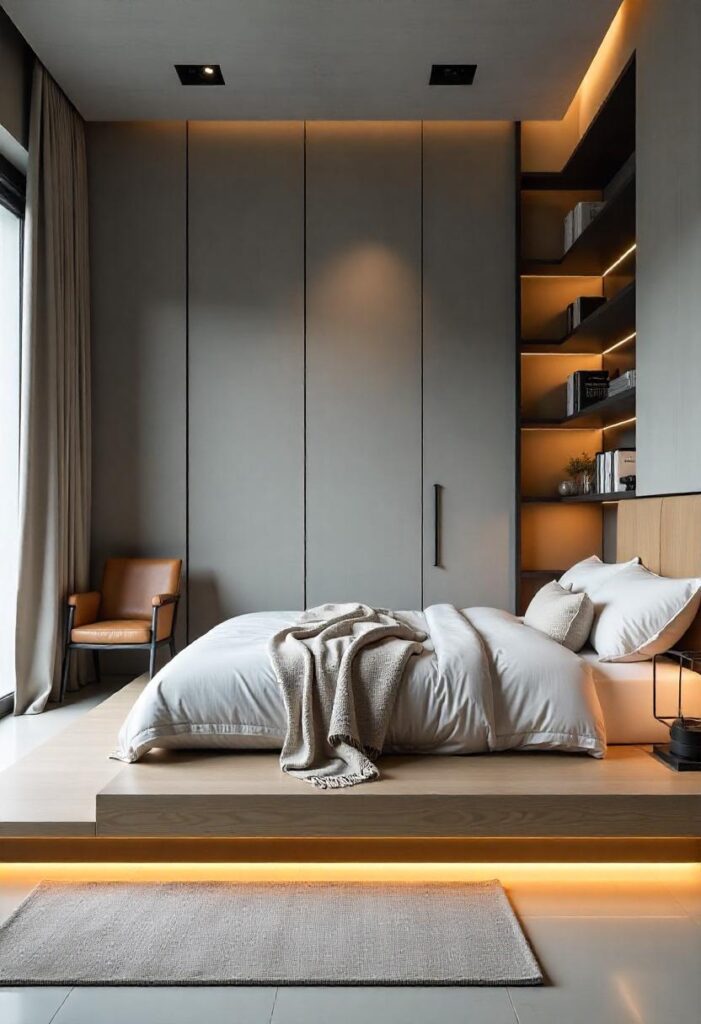
5. The Inward-Gazing Garden Bedroom
Instead of facing outward, this room turns attention inward. Low planters are built along the walls, filled with greenery that wraps around the bed. The sleeping area rests on a rattan platform, surrounded by natural cork flooring and clay-finished walls. Ceiling height is lowered slightly to draw focus downward. Lighting is placed near the floor and along built-ins, with no overhead fixture. Every surface feels connected to the materials around it. The layout encourages stillness.
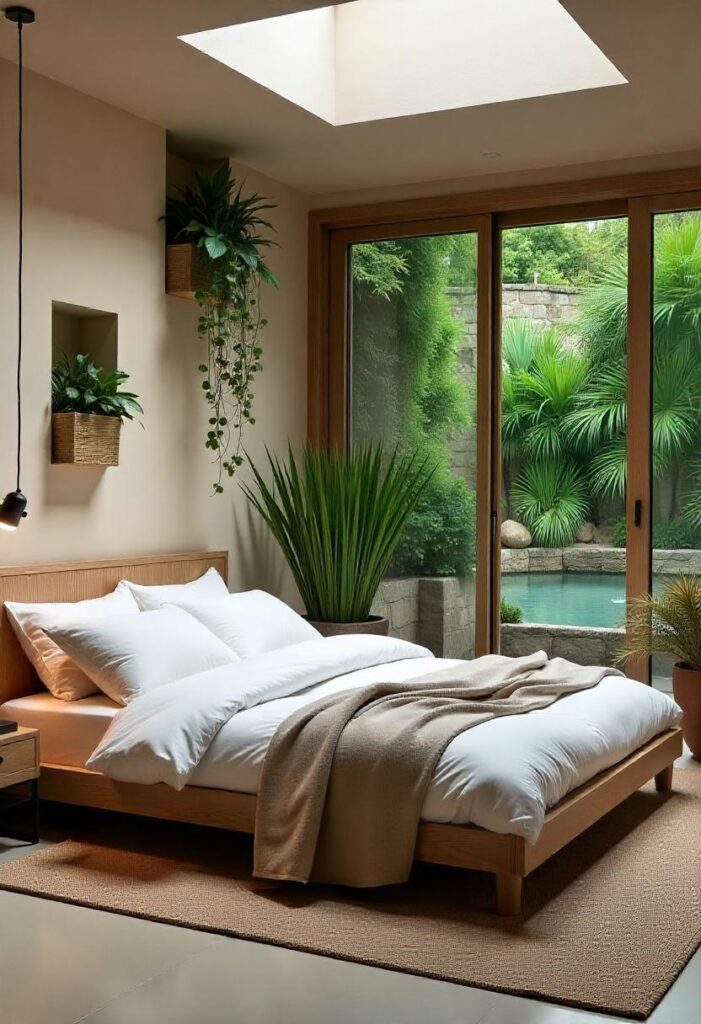
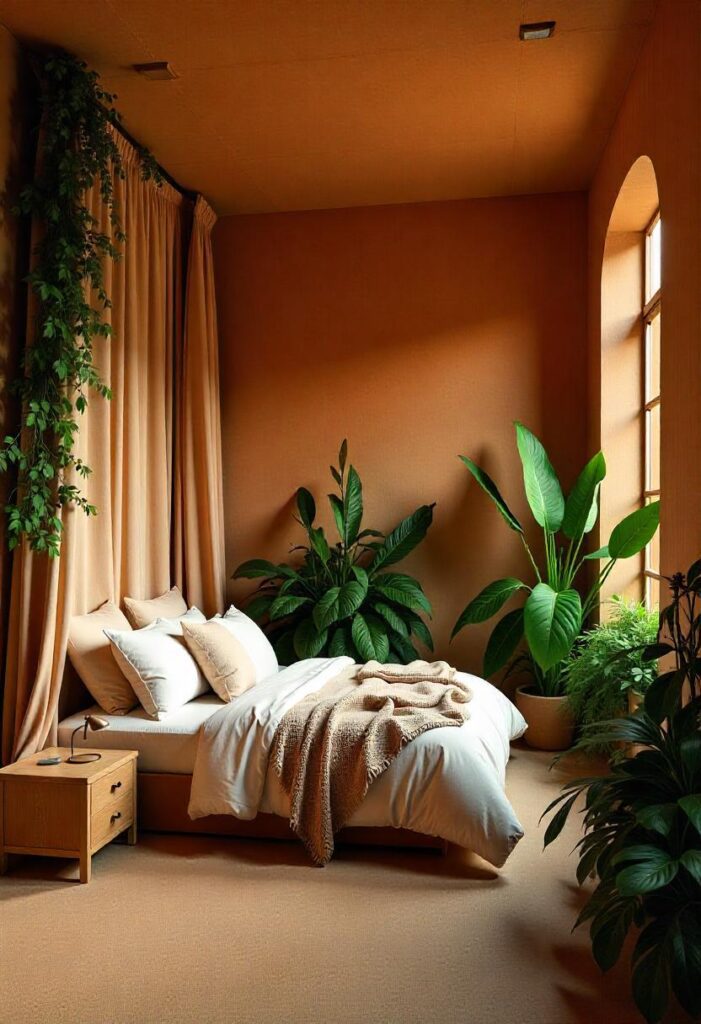
6. The Textural Monotone Bedroom
One muted tone carries across the entire room—from the walls and curtains to the flooring and bedding. Texture comes from boucle, washed linen, unfinished wood, and matte ceramics. The bed is simple in form, with no visible frame or headboard. Curtains are long and heavy, while lighting stays soft and indirect. Storage is built into the wall lines to keep the room free from extra pieces. The result is clean and uninterrupted.
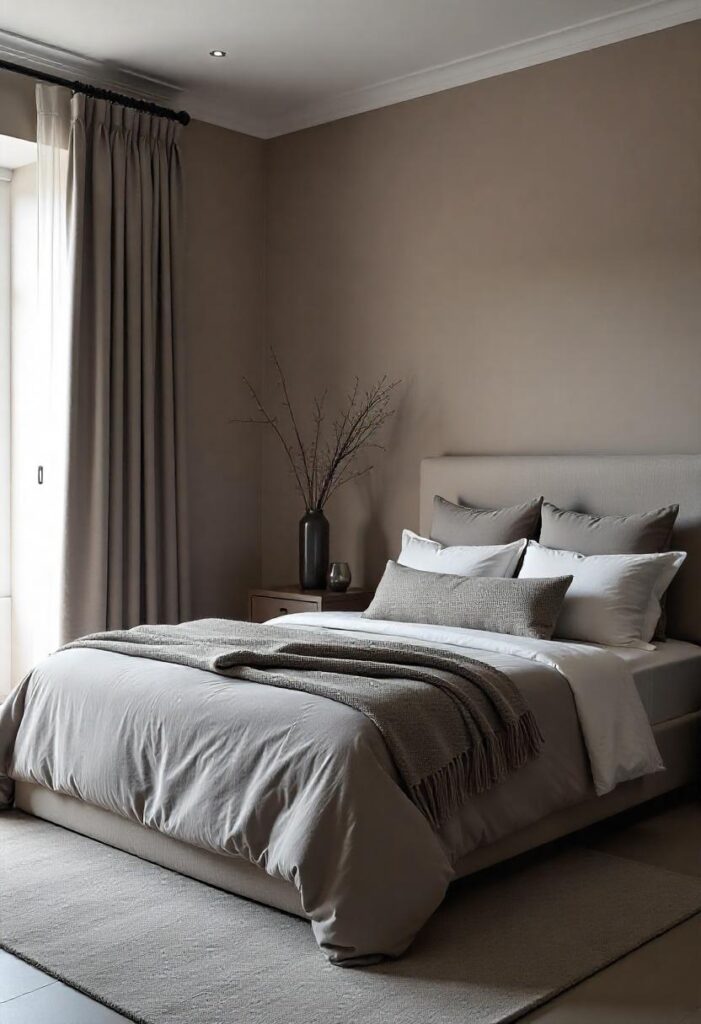
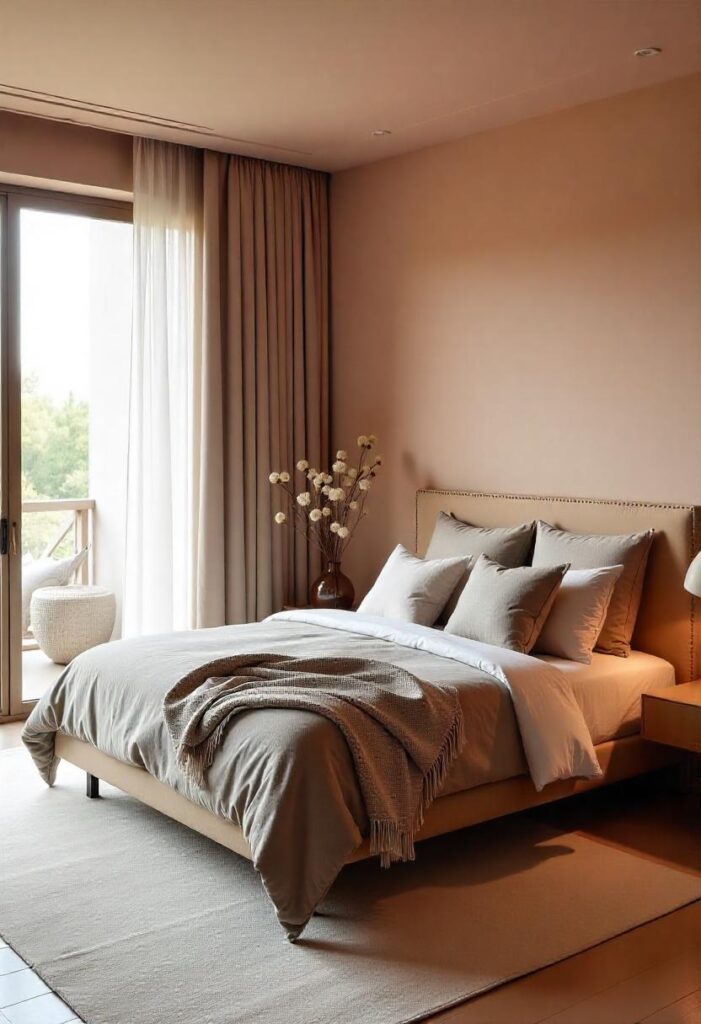
7. The Cloistered Timber Alcove
Vertical wood slats surround the bed on three sides, creating a quiet corner within the room. The rest of the interior is finished in plaster and smooth concrete for contrast. Lighting is installed inside the wooden wrap, offering a low glow without visible bulbs. Furniture is limited and placed outside this alcove area. The shift in materials clearly separates the bed from everything else. It reads as a quiet retreat within a larger room.
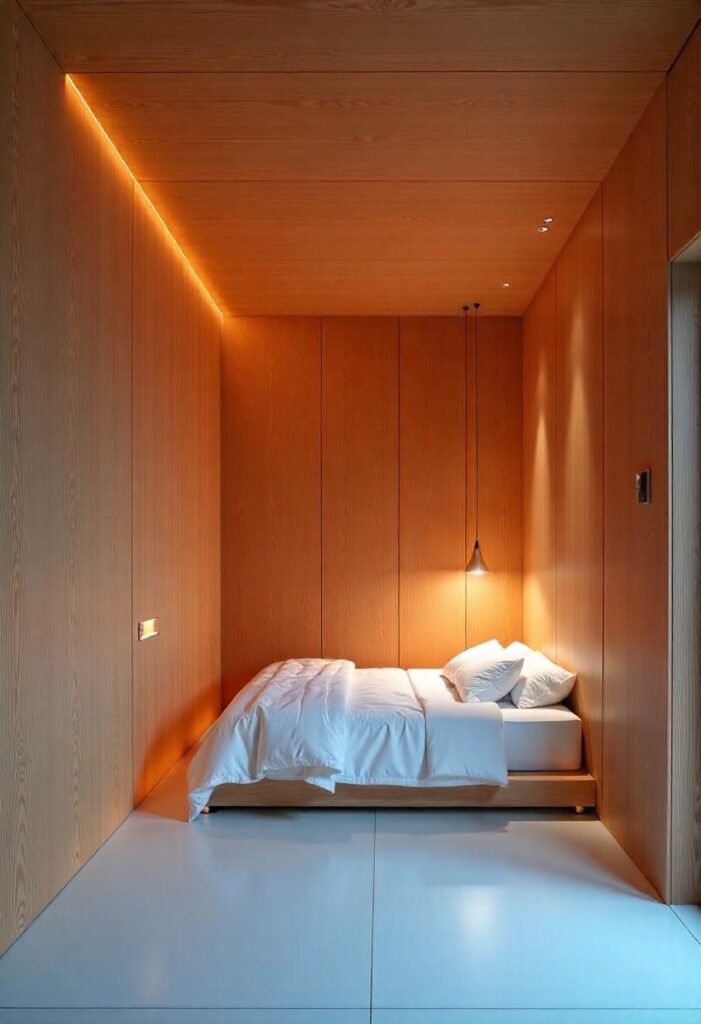
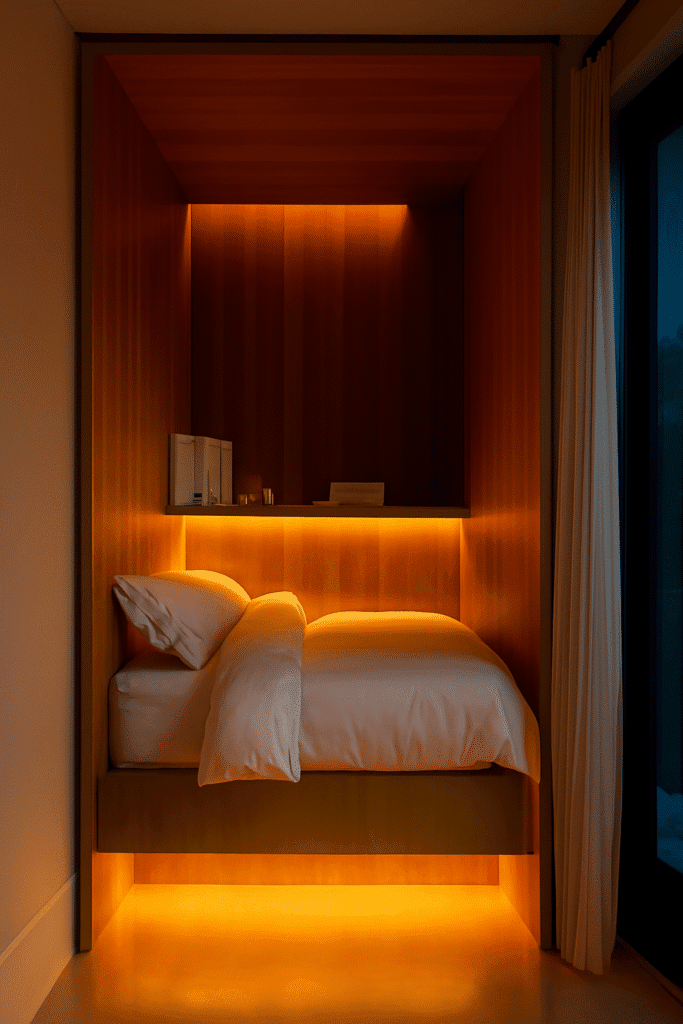
8. The Negative Space Sleep Studio
This bedroom avoids unnecessary furniture. The bed rests on a pale wood base, with surrounding floors left open. Recessed wall niches hold books and objects, with lighting hidden in corners and ceiling edges. There are no framed artworks or side tables. Textiles are unpatterned and functional. The layout favors room to move rather than objects to fill it. Nothing is placed unless it serves a clear role.
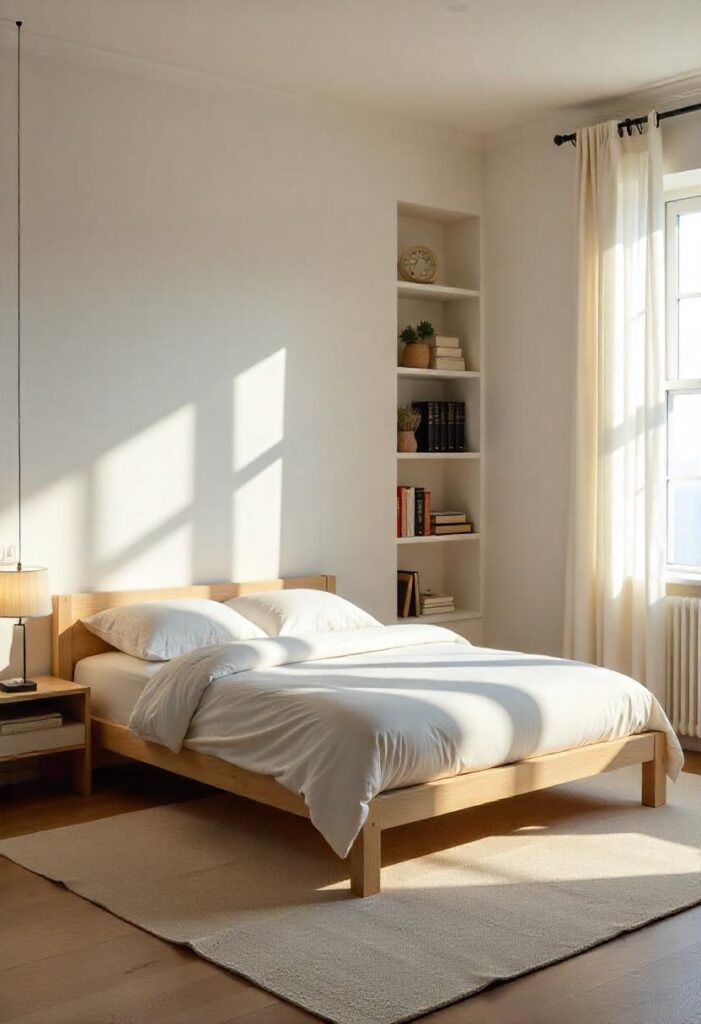
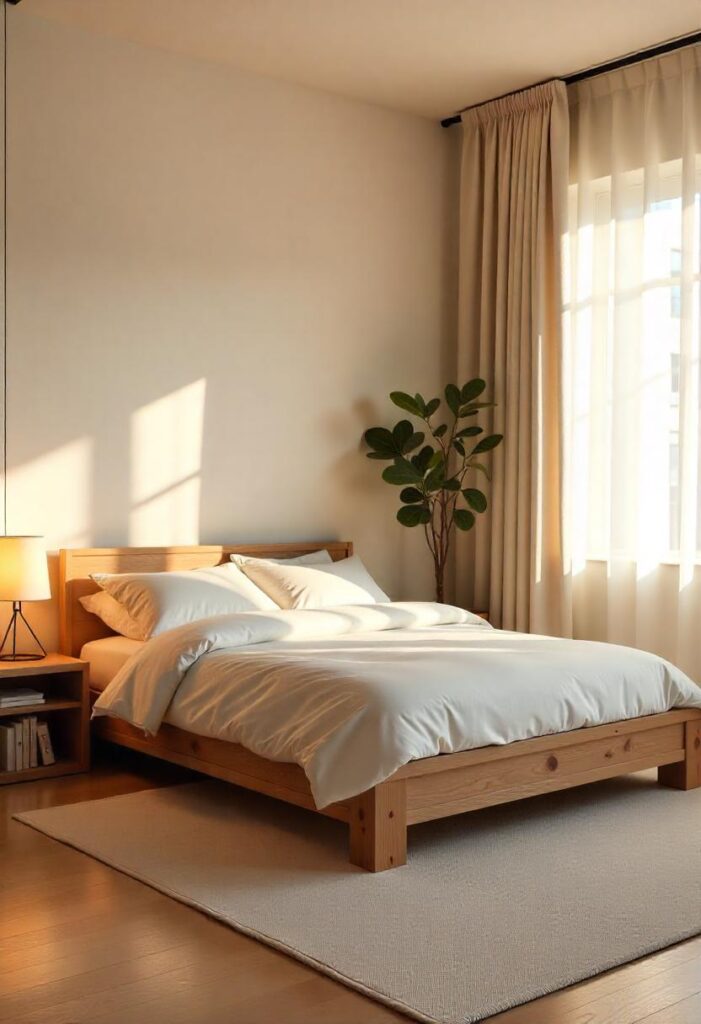
9. The Split-Material Zone Bedroom
One side of the room is wrapped in walnut slats behind the bed, while the other uses light oak flooring and pale walls. The bed sits at the center, blending both sides without competing with either. Lighting above the walnut panels uses a warmer tone, while cooler light defines the opposite end. Furniture and fabrics follow their respective finishes. The shift in tone and surface keeps each side distinct but still connected.
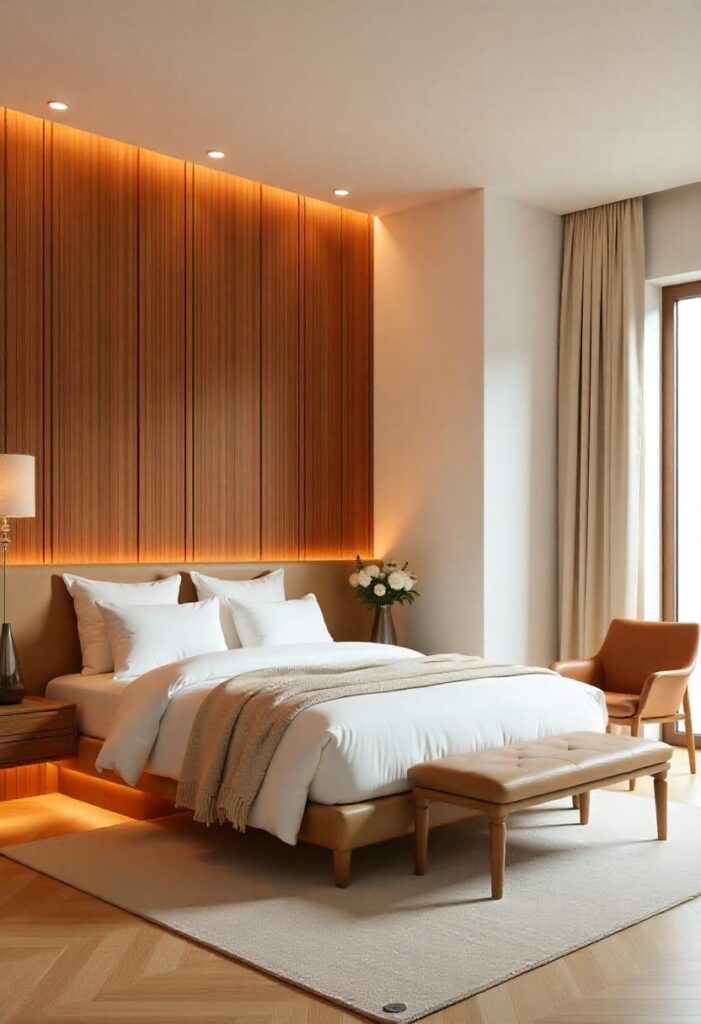
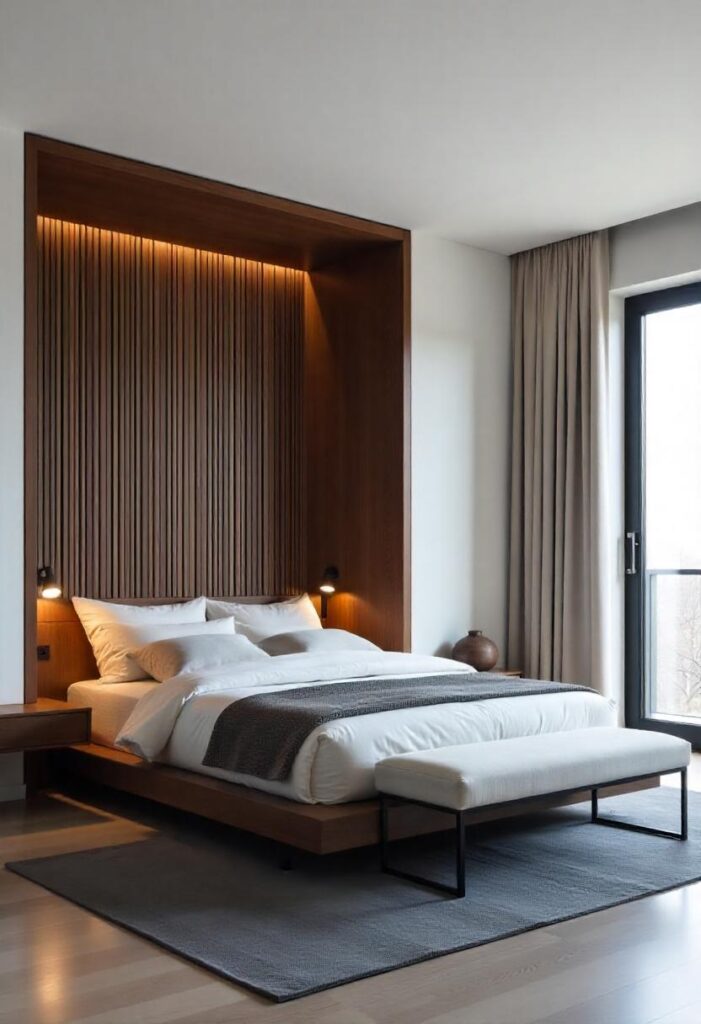
10. The Foldaway Function Bedroom
This room adapts to different needs throughout the day. The bed folds into a wall system, revealing a workspace with shelves and pegboard storage. Cabinetry is built into every surface to keep the room clear. Materials include matte wood, cork, and brushed metal. Lighting can switch between working or resting modes. No piece stands alone; each part links into another. The room changes form without needing to be rearranged.
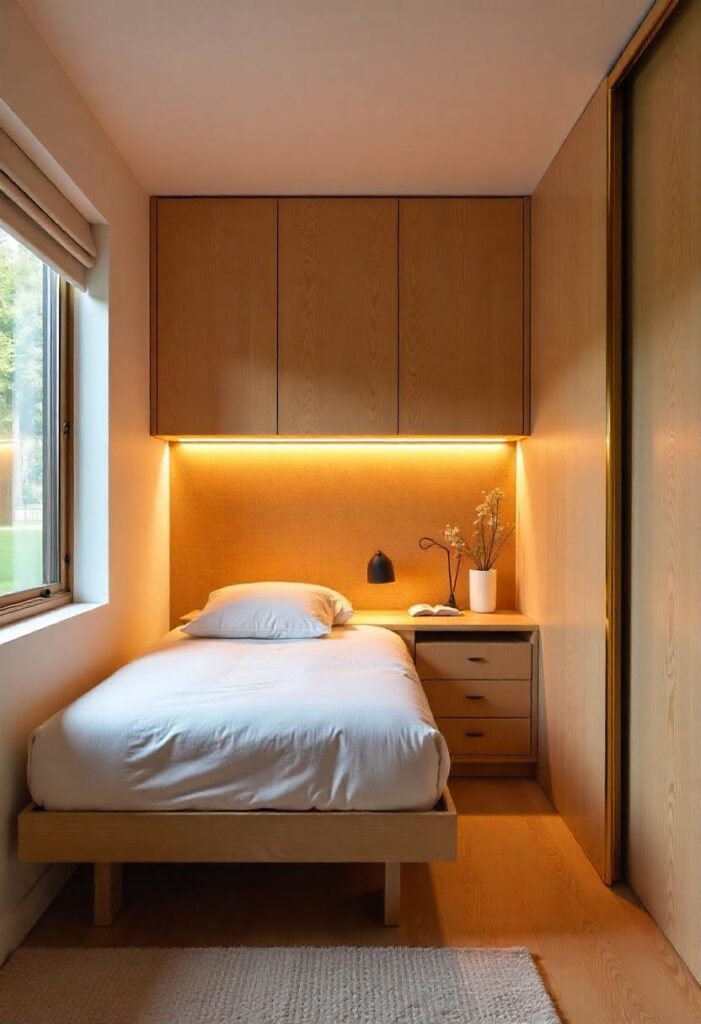
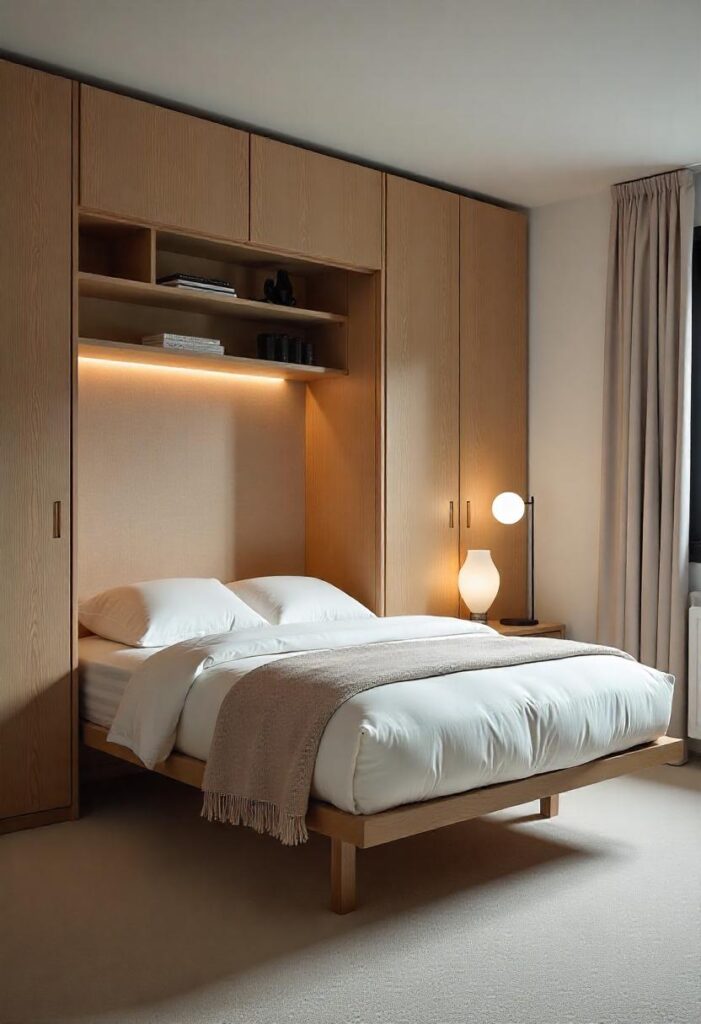
Final Thoughts:
These ten bedrooms show how to plan with intent. Every layout is simple but complete. There is no visual clutter and no overdone styling. Materials are matched with care and forms are kept consistent. Each room works as a whole without trying to impress. Good bedroom design is clear, direct, and built to last.
