Modern homes must be more flexible than ever before. With remote work, compact urban living, and families that juggle multiple needs, a single room is often asked to handle more than one task. Multipurpose rooms are not about filling a space with extra furniture but about designing with intention so that every square foot works harder. The right approach can make a house feel larger, more practical, and more enjoyable to live in. Below are ten thoughtful ways to create rooms that transform easily without losing comfort or style.
1. Library, Lounge, and Workspace
A dedicated reading room can be elevated by adding more roles. Wall-to-wall shelving keeps books accessible, while a small desk tucked into a corner turns the room into a workspace. A few armchairs or a chaise longue make it welcoming for relaxation as well. This setup creates a calm environment for work while offering a retreat for quiet evenings. It is ideal for households that value both productivity and downtime in the same space.
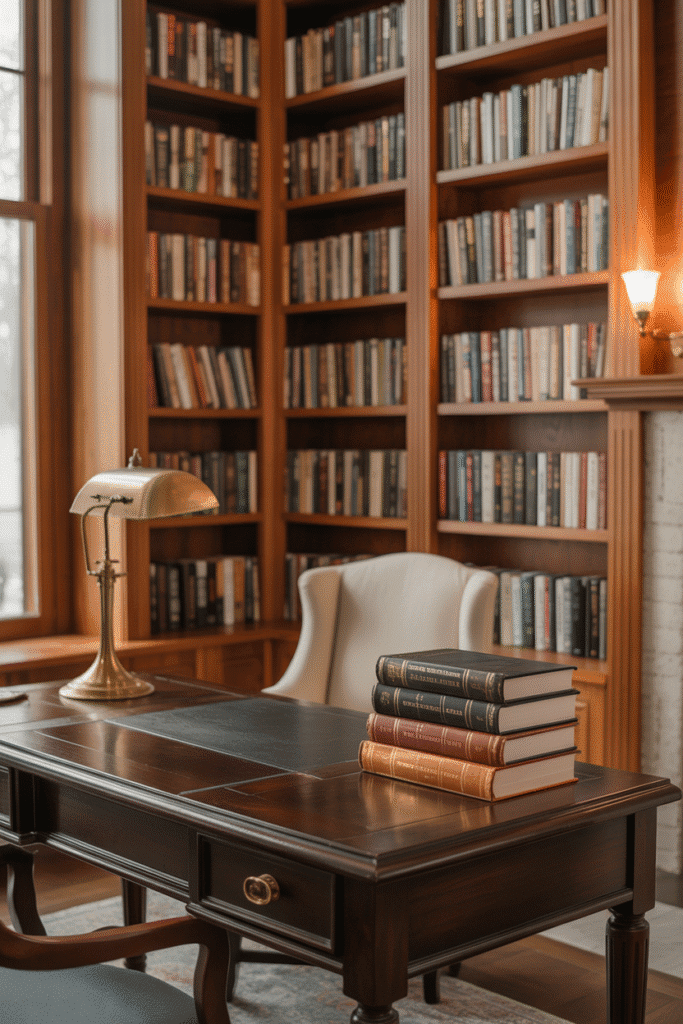
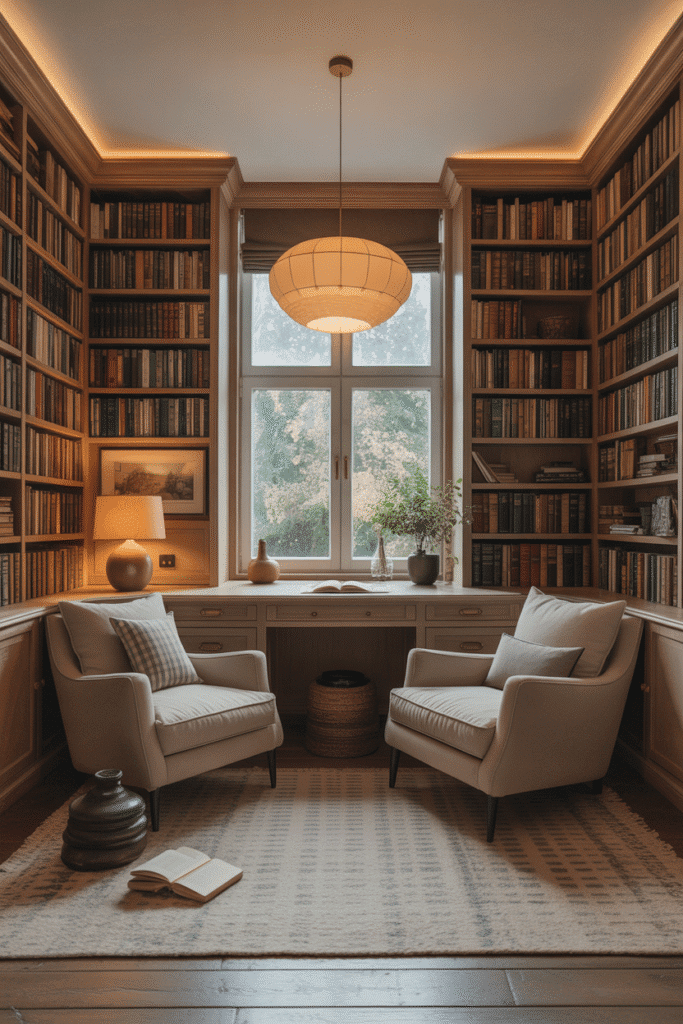
2. Dining Room and Home Office
Many homes already have large dining tables that are rarely used outside meal times. By choosing durable chairs and proper lighting, the same table can double as a workspace during the day. Storage sideboards can conceal laptops, chargers, and paperwork, keeping the room tidy. Families who host gatherings will appreciate that the office can disappear when needed. This design shows how a single room can serve professional needs while staying central to family life.
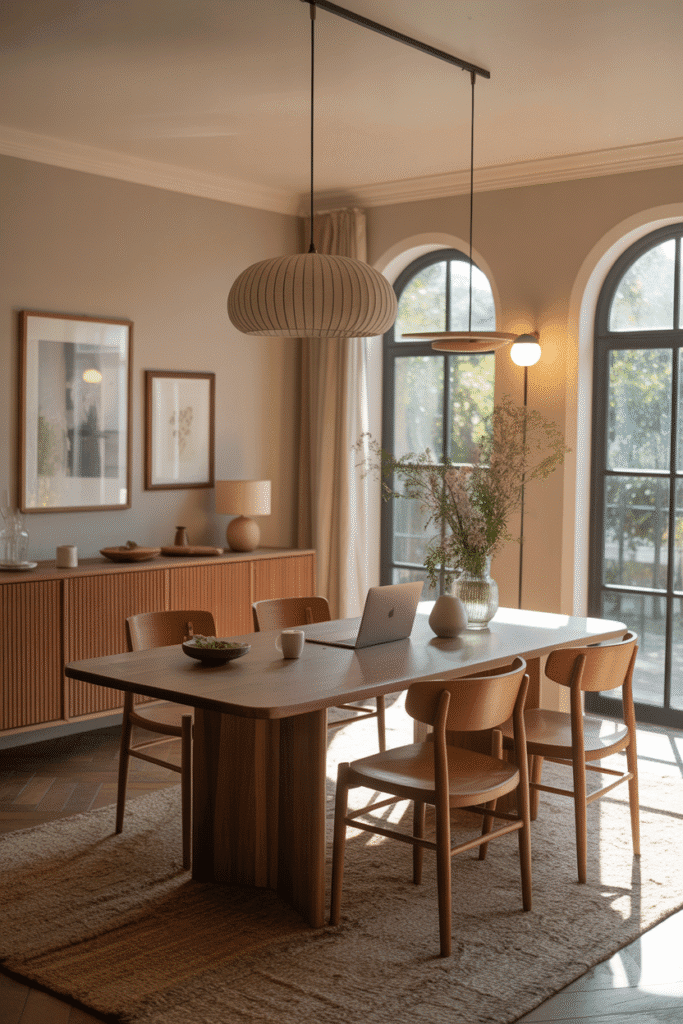
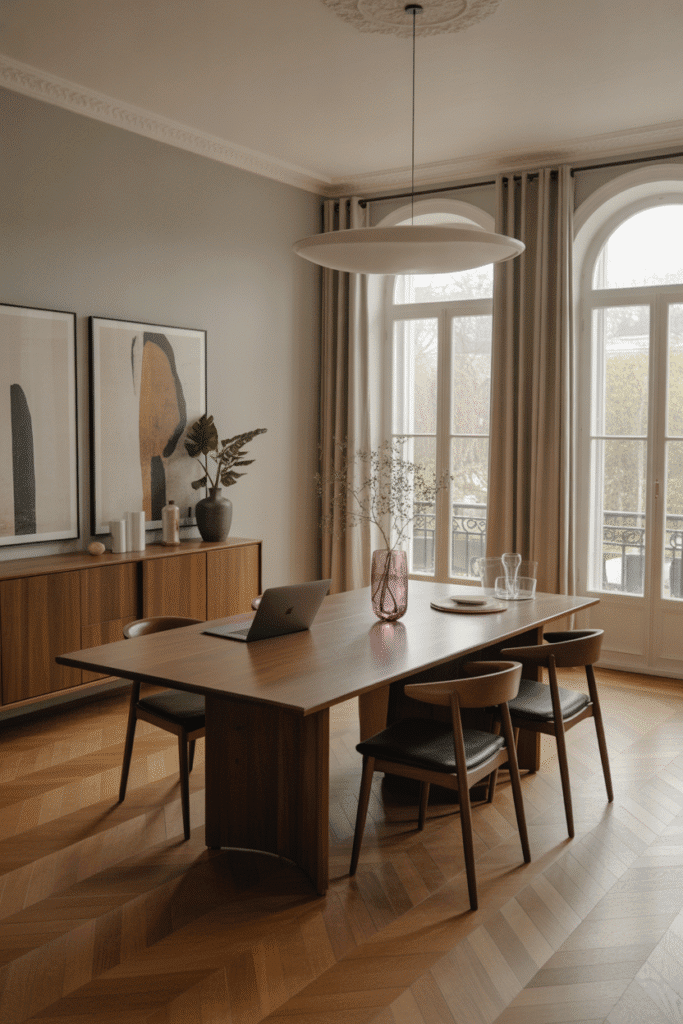
3. Guest Room and Wellness Retreat
Guest rooms often sit empty for months, so blending them with wellness functions maximizes value. A foldaway bed provides sleeping space when required, while mats, weights, and a sound system make it a workout zone the rest of the year. Calming wall colors and natural light add to the relaxing atmosphere. This approach saves space without sacrificing comfort for visitors. It also supports a healthy lifestyle by offering a private area for exercise and meditation.
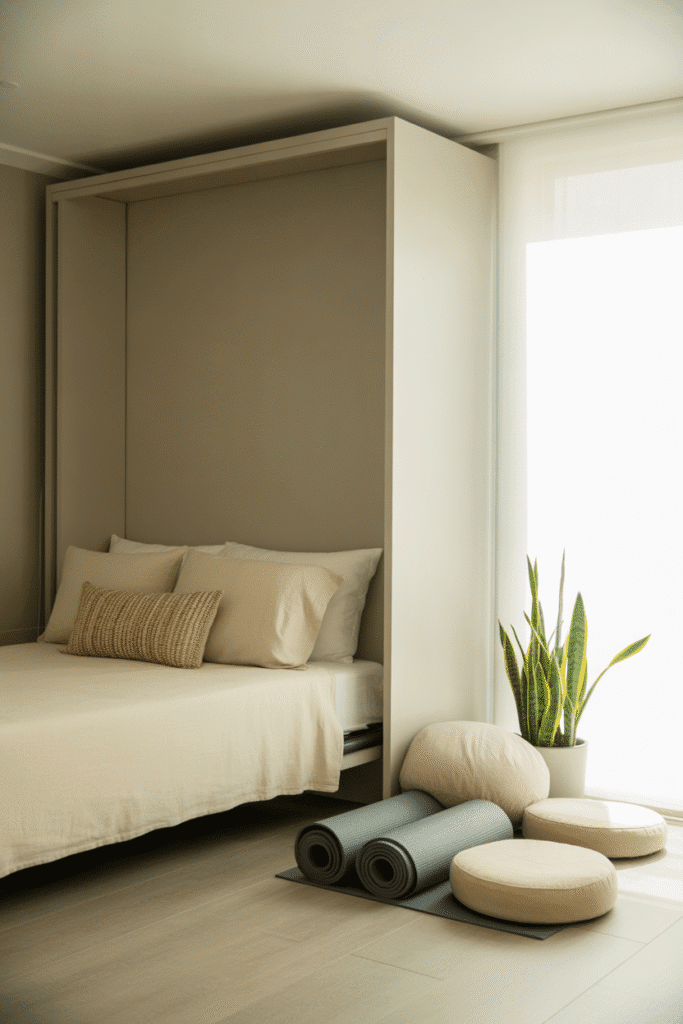
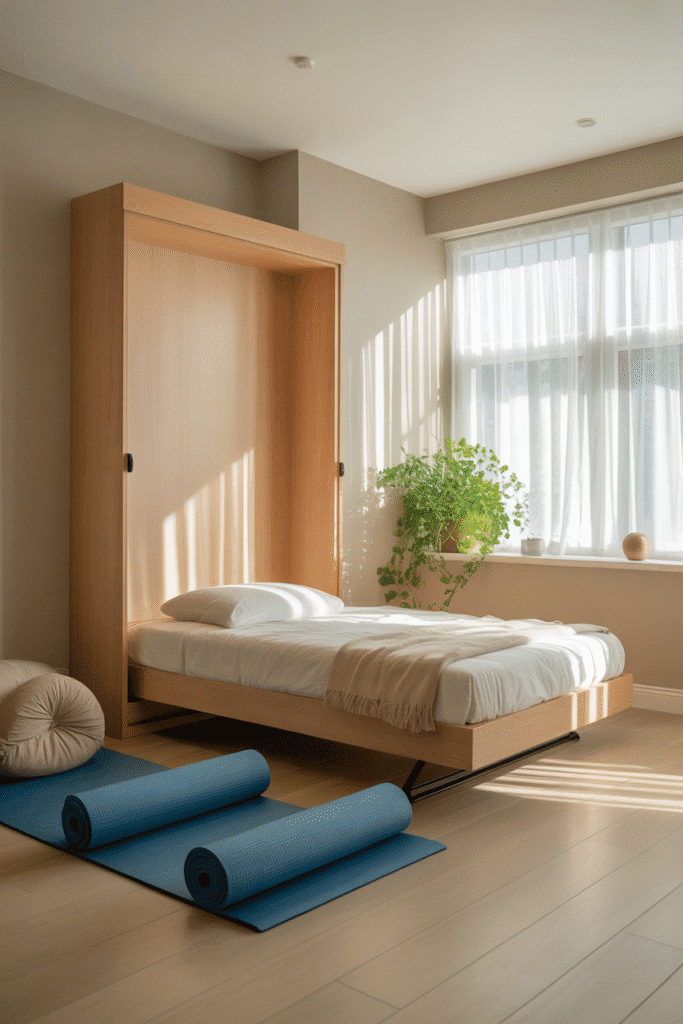
4. Playroom and Study Hub
Children need both creative freedom and structured learning. By dividing a room into two distinct areas, you can allow both. Bright rugs and toy bins encourage play on one side, while desks and shelves promote focus on the other. Wall dividers or even different paint colors can help zone the space visually. Parents will find it easier to manage both study and recreation in one place. The design also adapts as children grow, shifting emphasis from play to study.
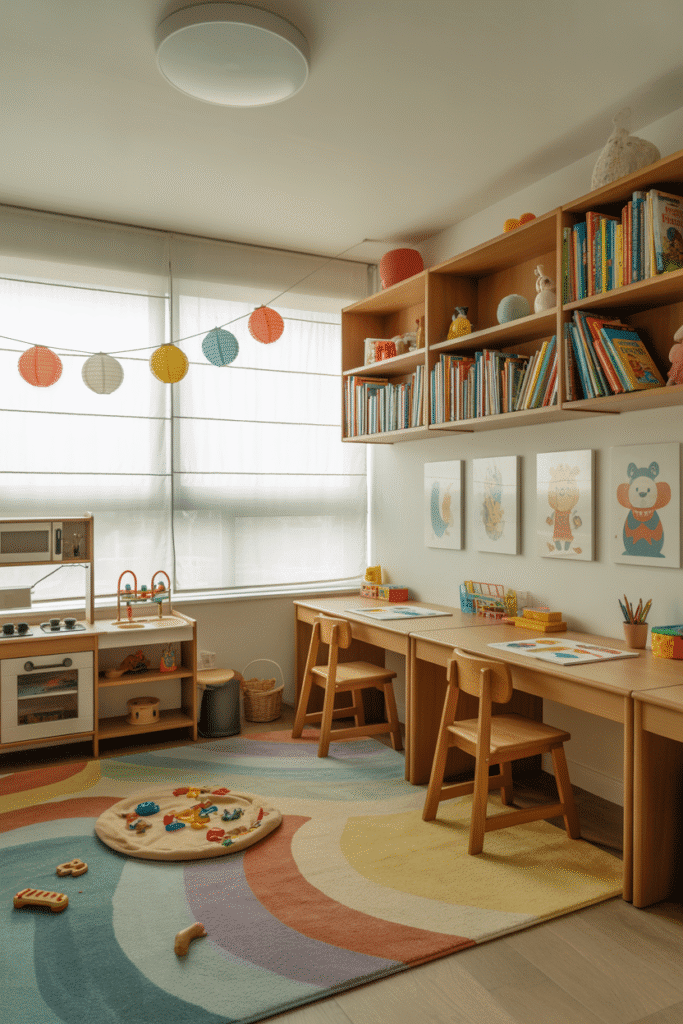
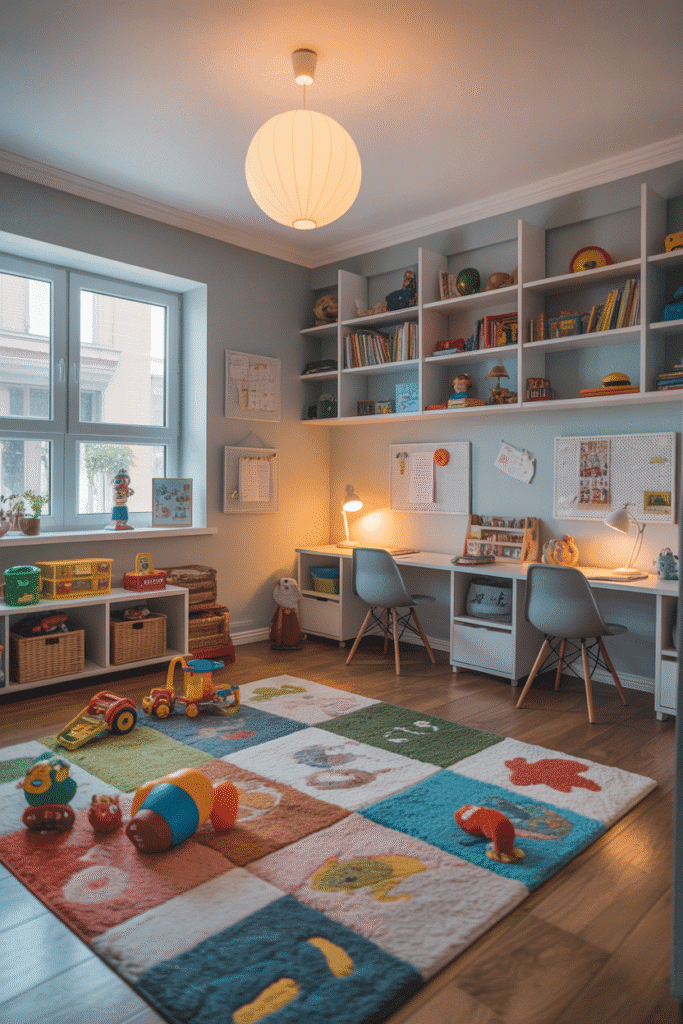
5. Kitchen Extension and Art Studio
The kitchen is often the most social part of a home, making it a natural candidate for a second role. An extended corner can be dedicated to creative work with open shelving for supplies and a sturdy work surface. Natural light makes the space perfect for painting, sketching, or crafts. Family members can cook while also interacting with someone creating art nearby. It transforms the kitchen into a lively hub of both nourishment and creativity.
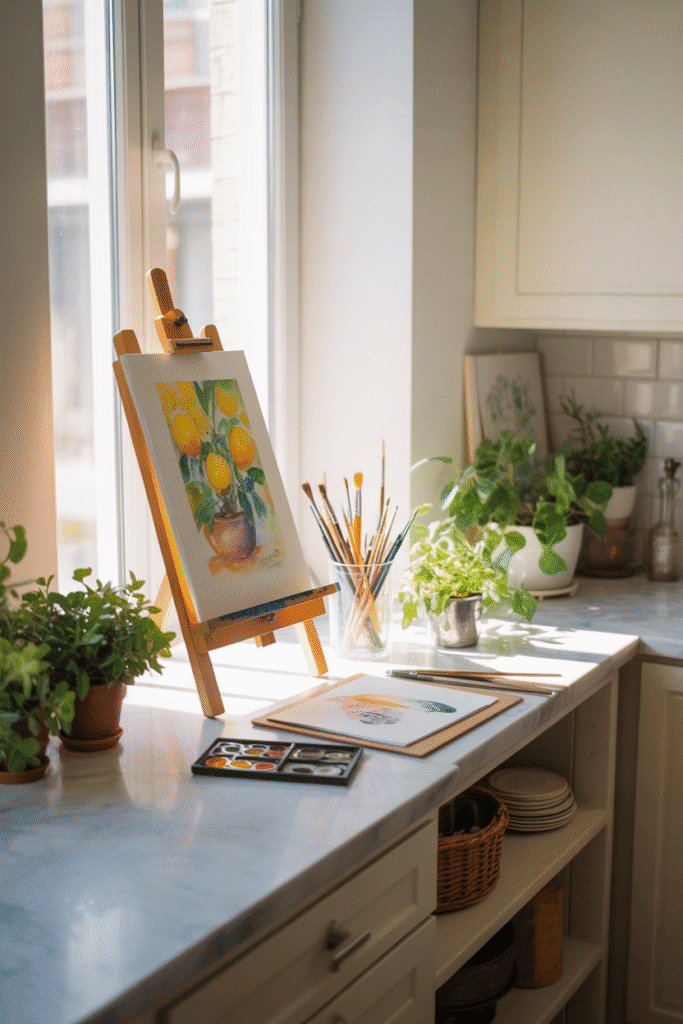
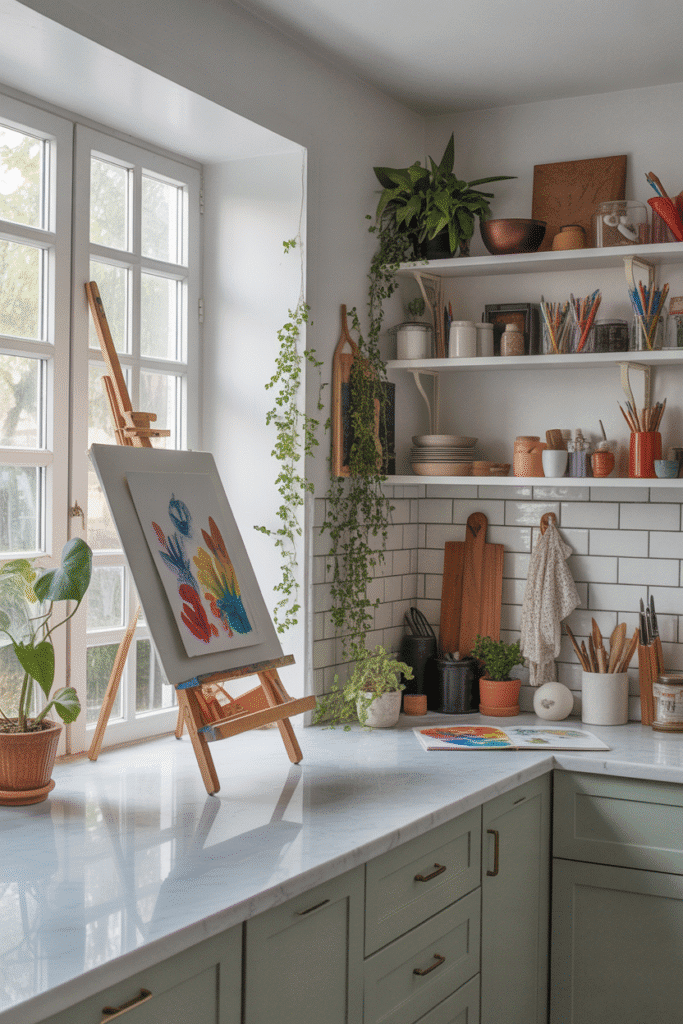
6. Media Room and Gym
Technology and fitness can blend seamlessly in one room. A projector or large screen makes the space ideal for movie nights, while cleared floor space supports workouts. Equipment such as bikes, mats, or compact weights can be stored neatly when not in use. Proper flooring and adjustable lighting make both activities comfortable. This combination encourages a balance between entertainment and health without needing two separate rooms.
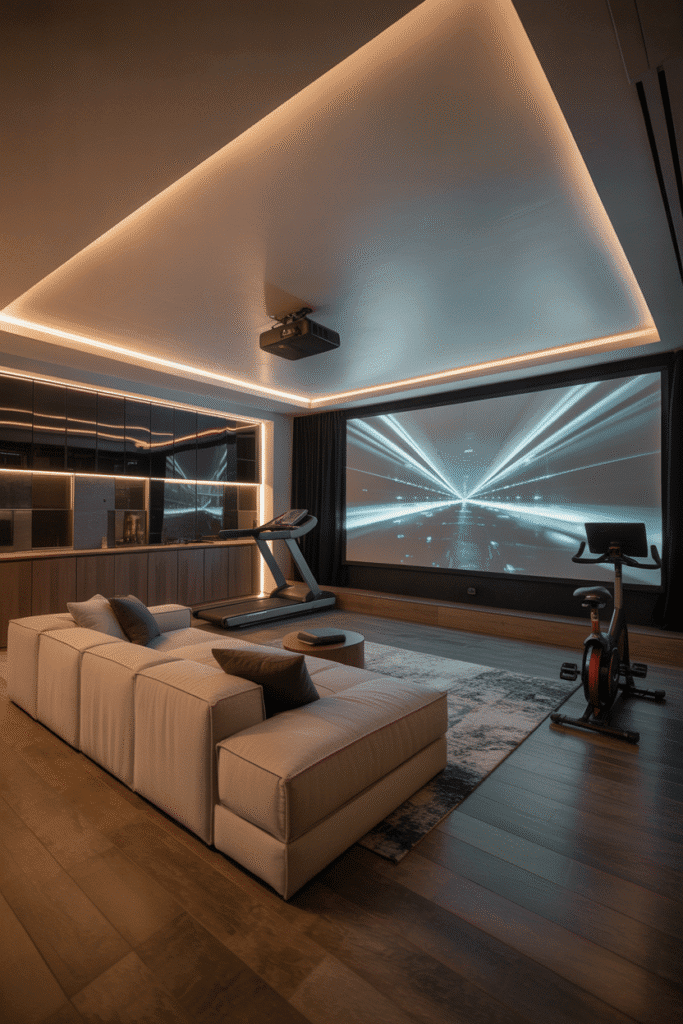
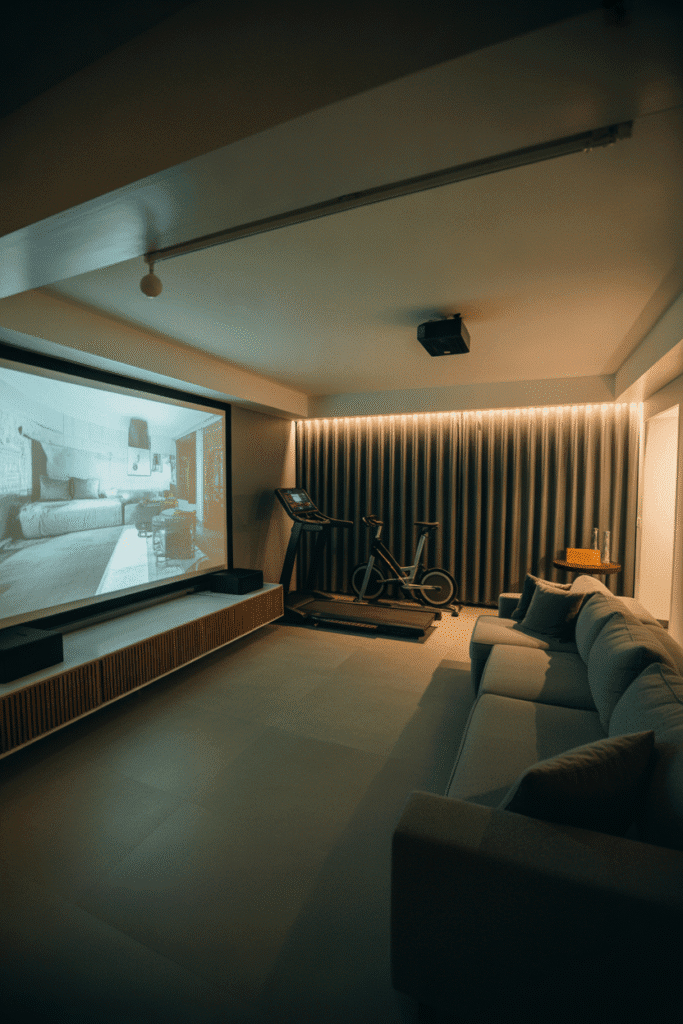
7. Bedroom and Closet Office
Bedrooms can offer more than rest if designed carefully. A walk-in closet or a section of built-in storage can conceal a desk and shelving. Sliding doors or panels hide the workspace when the day is done, restoring a sense of calm. This setup is perfect for remote workers who need privacy without dedicating an entire room to an office. It also maintains the restful nature of a bedroom while providing daily practicality.
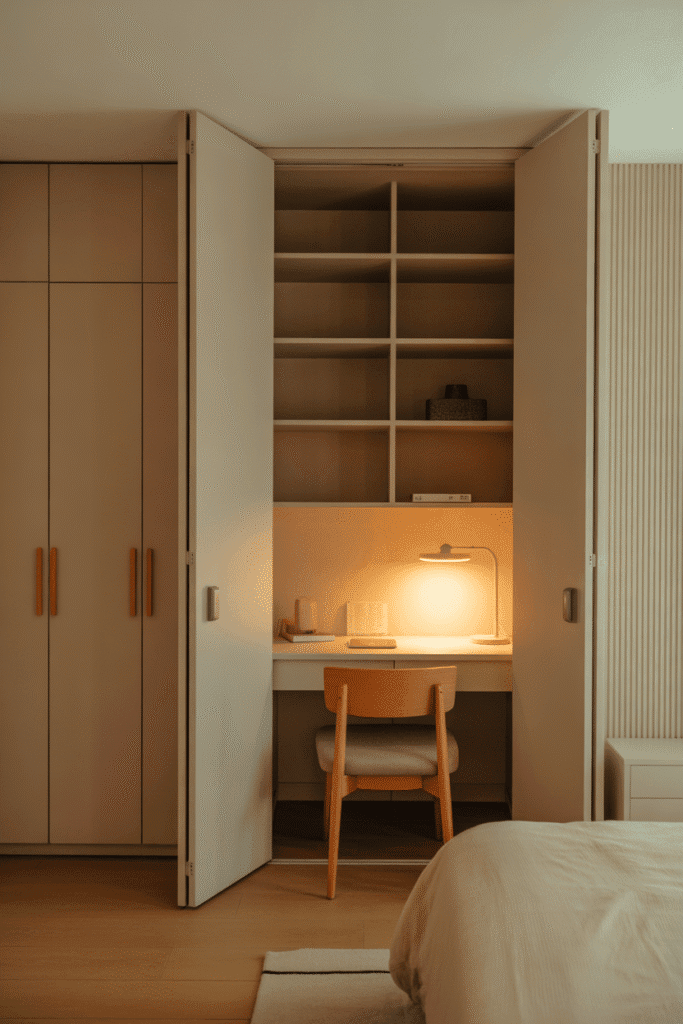
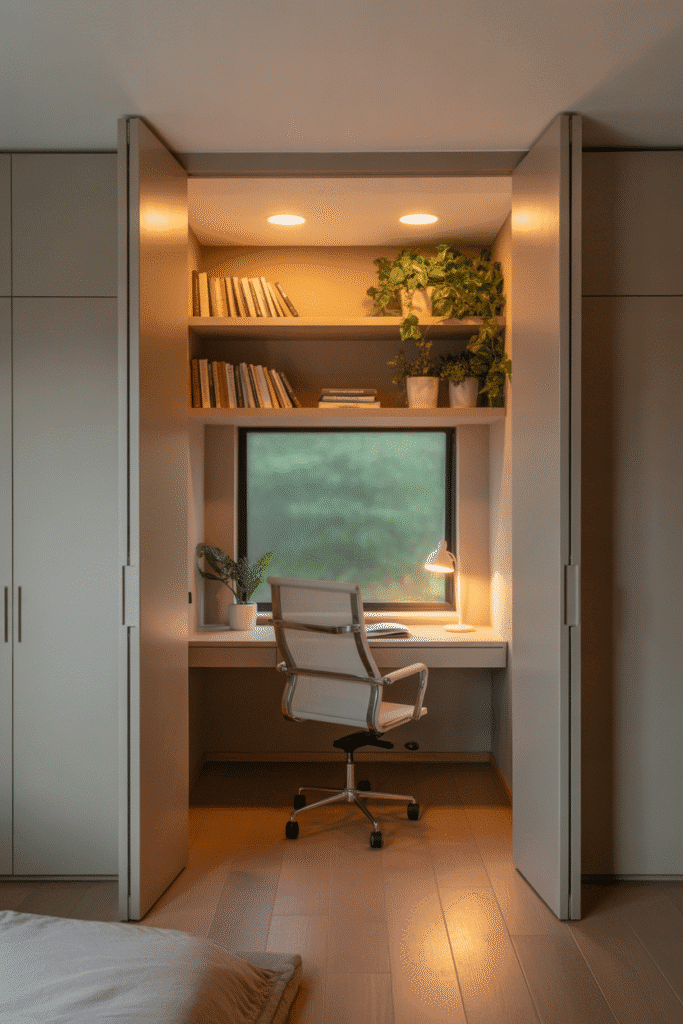
8. Garage Conversion and Hobby Workshop
Garages hold great potential for dual use. Keeping part of the space for cars while converting the rest into a workshop creates balance. Durable flooring and modular shelving allow the room to switch between hobbies, seasonal storage, and practical projects. Whether for crafts, bike repair, or home improvement, the area supports hands-on creativity. This idea turns a space that often gathers clutter into a productive part of the home.
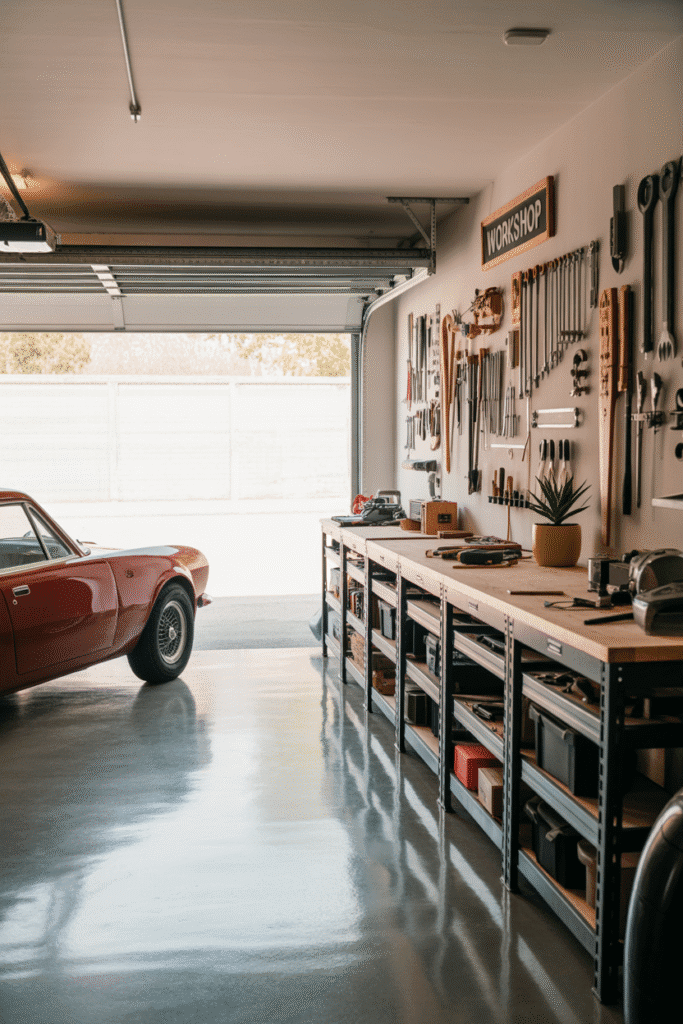
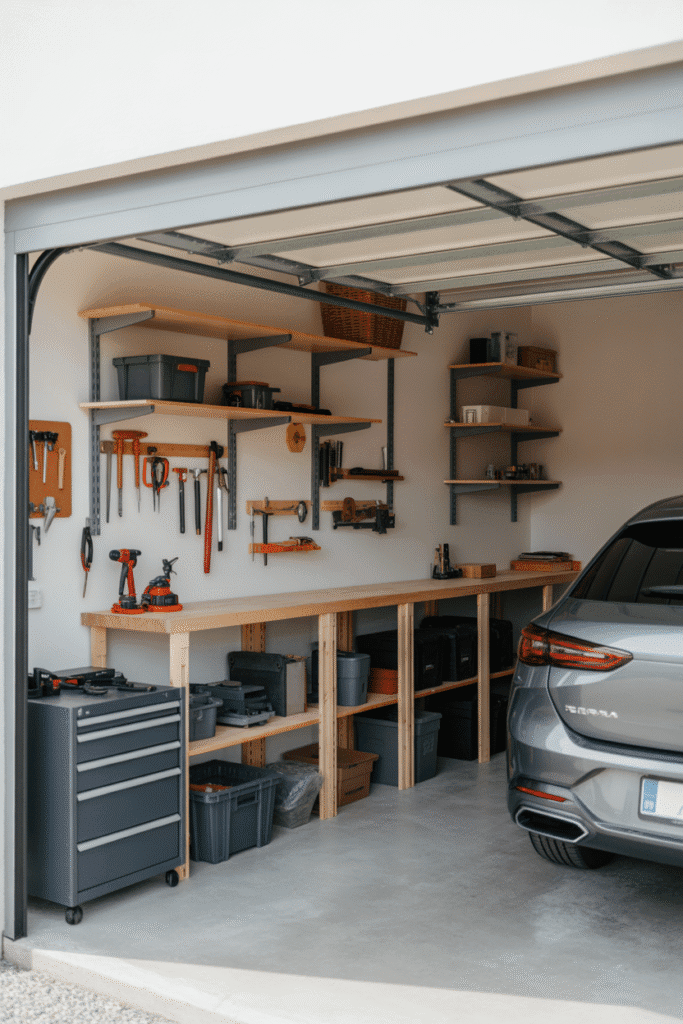
9. Attic Retreat and Greenhouse Room
Attics can be more than storage if treated with care. With skylights or windows, they become ideal spaces for plants that need light. Adding seating transforms the area into a calming retreat surrounded by greenery. It becomes both a small indoor greenhouse and a personal lounge. This mix of nature and comfort gives new life to an overlooked part of the home. The design also adds a unique charm that few other rooms can match.
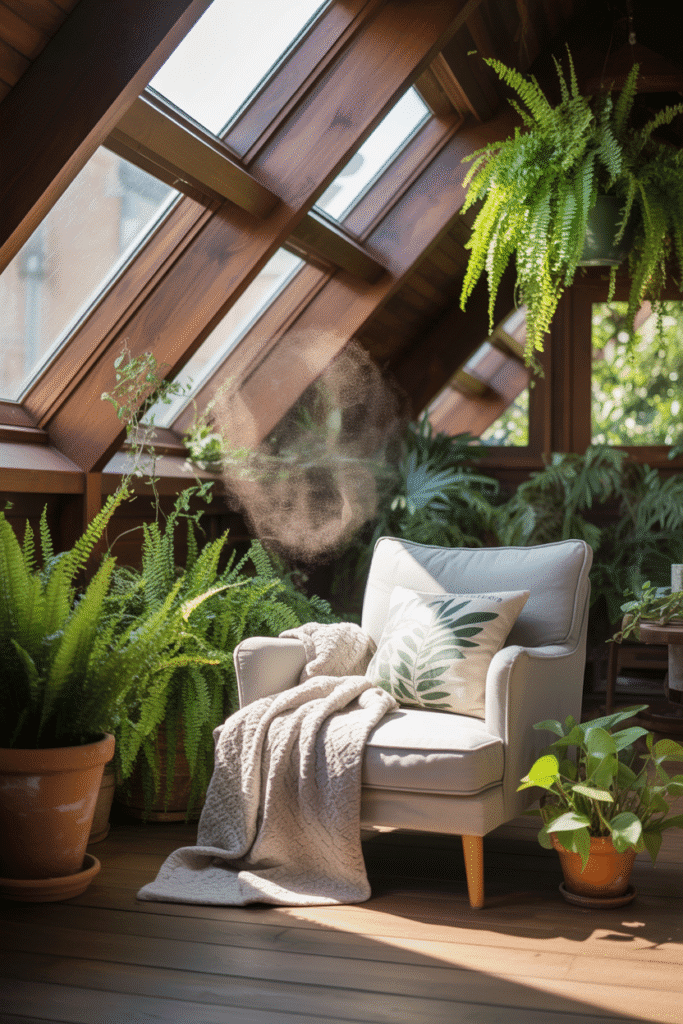
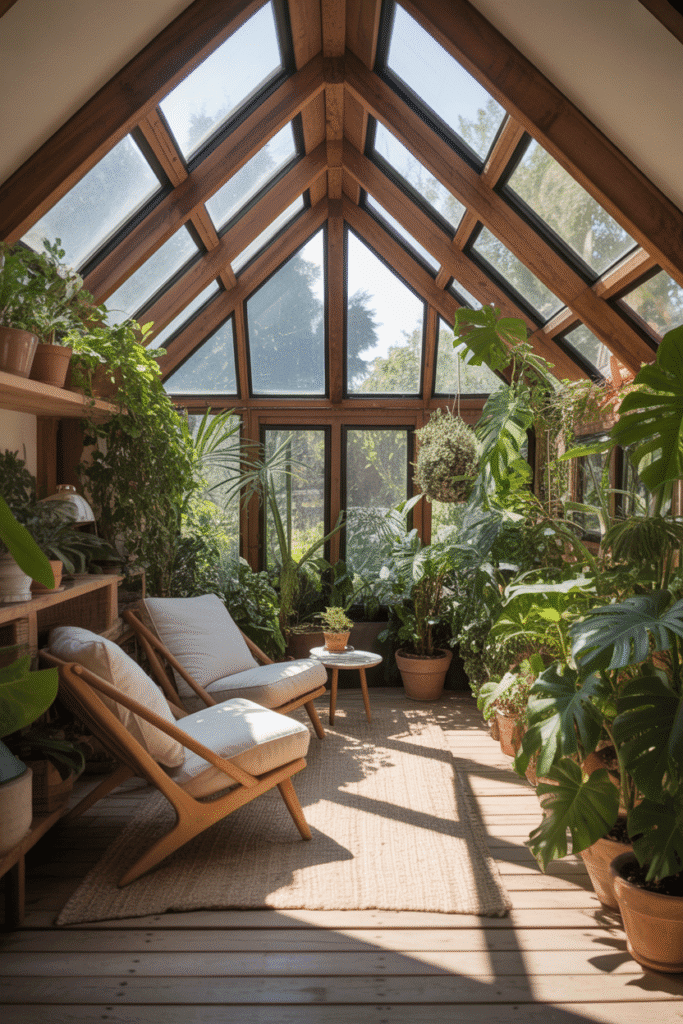
10. Basement Lounge and Guest Apartment
Basements often feel dark or underused, yet with proper design they can serve several purposes. A lounge with sofas and entertainment options can also contain a small kitchenette and bathroom. This makes the room flexible for both everyday use and extended guest stays. With thoughtful planning, it may even generate rental income. It is a practical way to expand living space without building an addition.
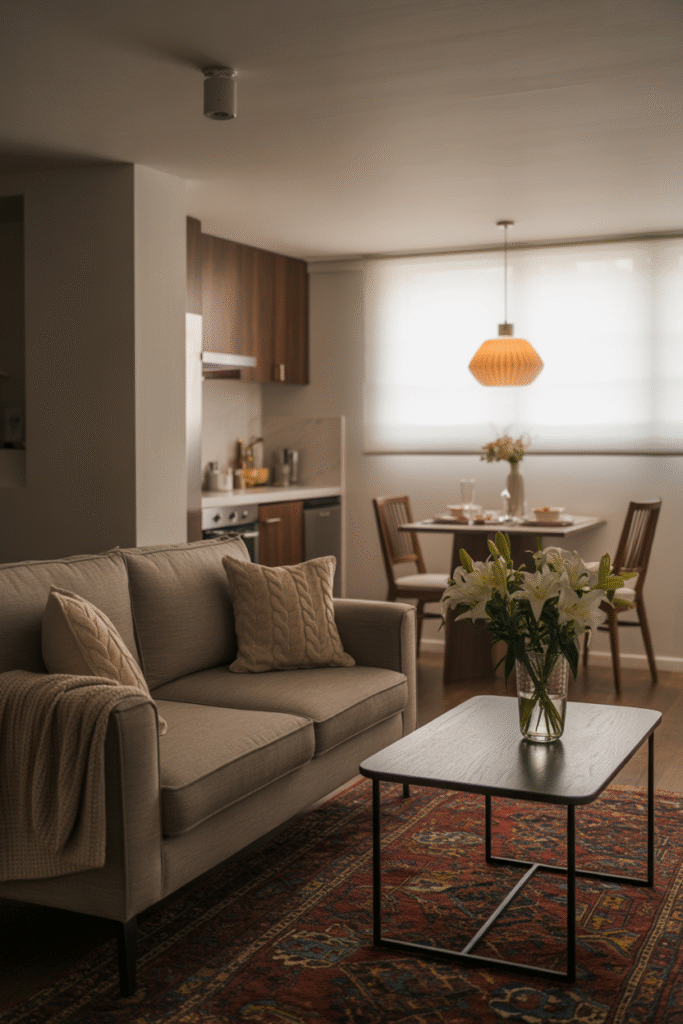
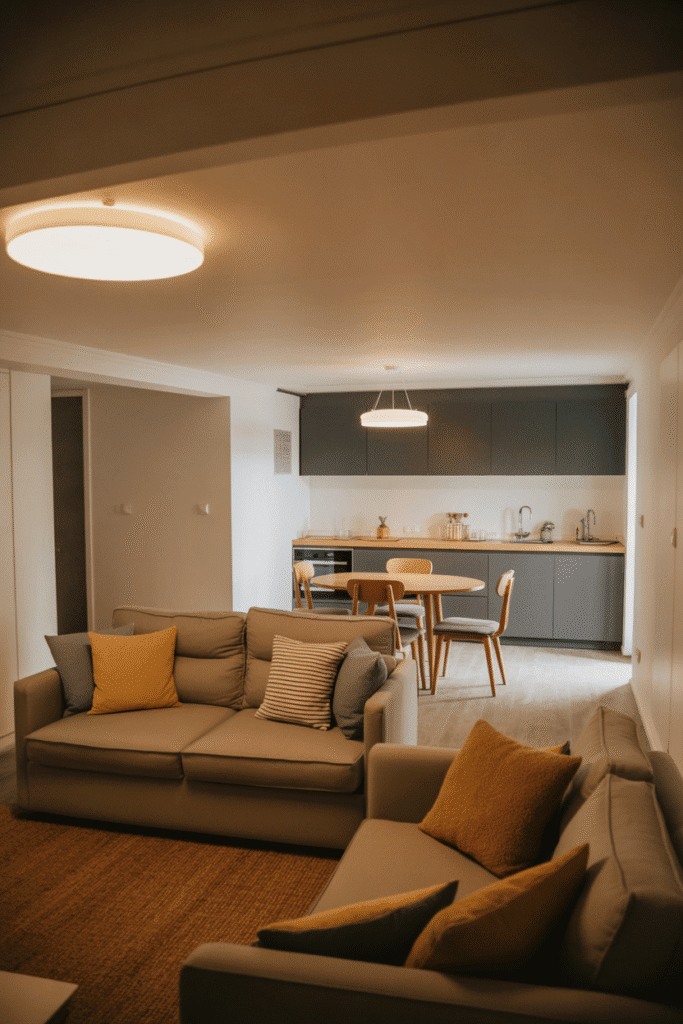
Final Thoughts
Multipurpose rooms reflect how modern living values flexibility and resourcefulness. A single space can carry more than one identity when planned with intention. Each idea above shows how comfort, functionality, and style can work together rather than compete. Whether you are redesigning a spare bedroom or rethinking your garage, a multipurpose approach ensures no room sits idle. In the end, these designs do more than save space. They create homes that adapt gracefully to changing needs and lifestyles.
