Designing a young child’s first bedroom is an opportunity to establish a space that encourages independence, learning, and comfort. At this stage, layout matters as much as style. The room should reflect not only her age but also how she engages with her surroundings. These ten layouts offer practical, forward-thinking design solutions that adapt to the daily routines of growing children, while remaining visually distinctive and well-structured for modern homes.
1. The Performance Room
This layout supports a child who enjoys movement and expression. The bed is placed against the longest wall, allowing the center of the room to remain open. A mirror and spotlight wall create an area suitable for dancing or role play. Costumes and accessories are stored on visible racks to encourage creativity. Soft flooring adds comfort underfoot during play. The rest of the space stays minimal to give the activity area full attention.
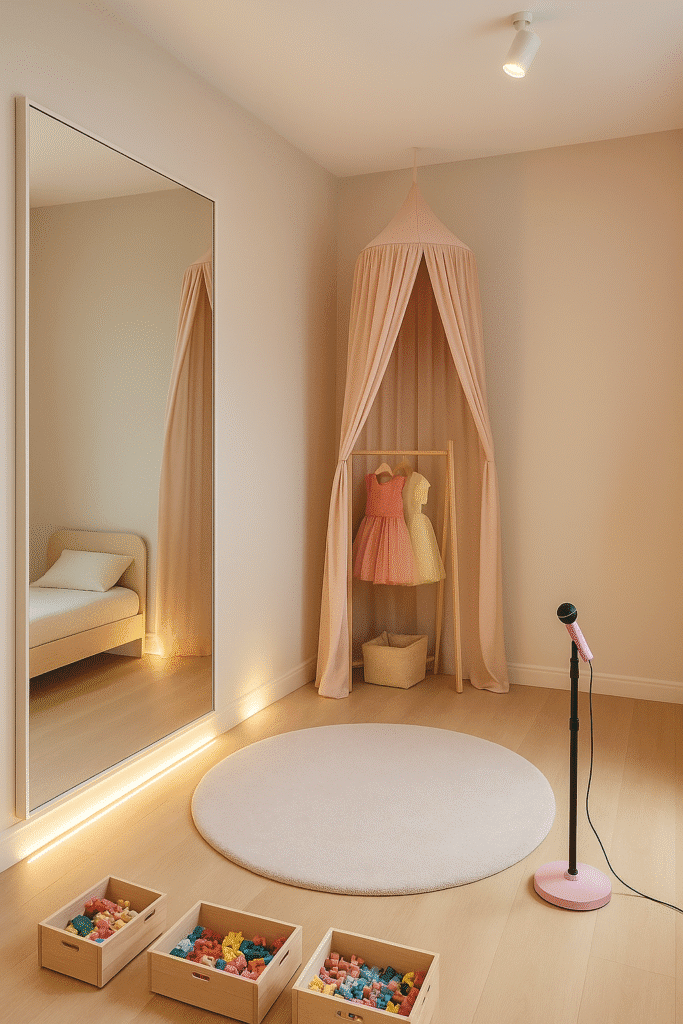
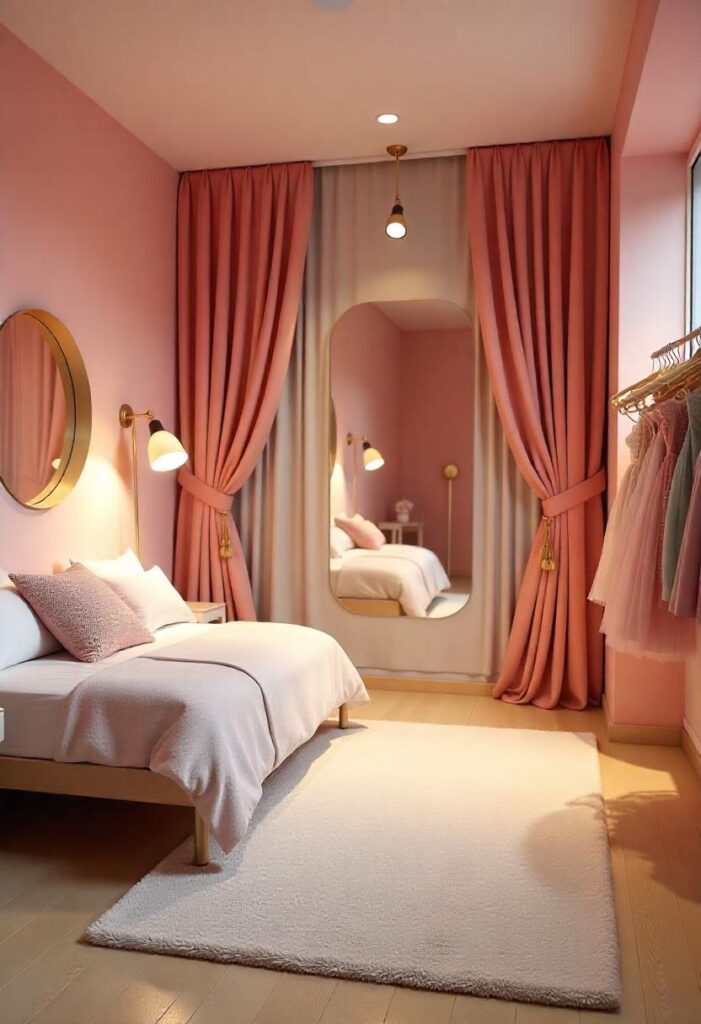
2. The Bed-in-a-Cabinet Room
This layout is ideal for keeping the room open throughout the day. The bed folds vertically into a shallow wall cabinet when not in use. Storage drawers and low shelves are positioned on the opposite side to balance the visual weight. When the bed is stored, the entire floor opens for play or reading. A fold-down desk can be added nearby for drawing or homework. The room supports both movement and stillness without clutter.
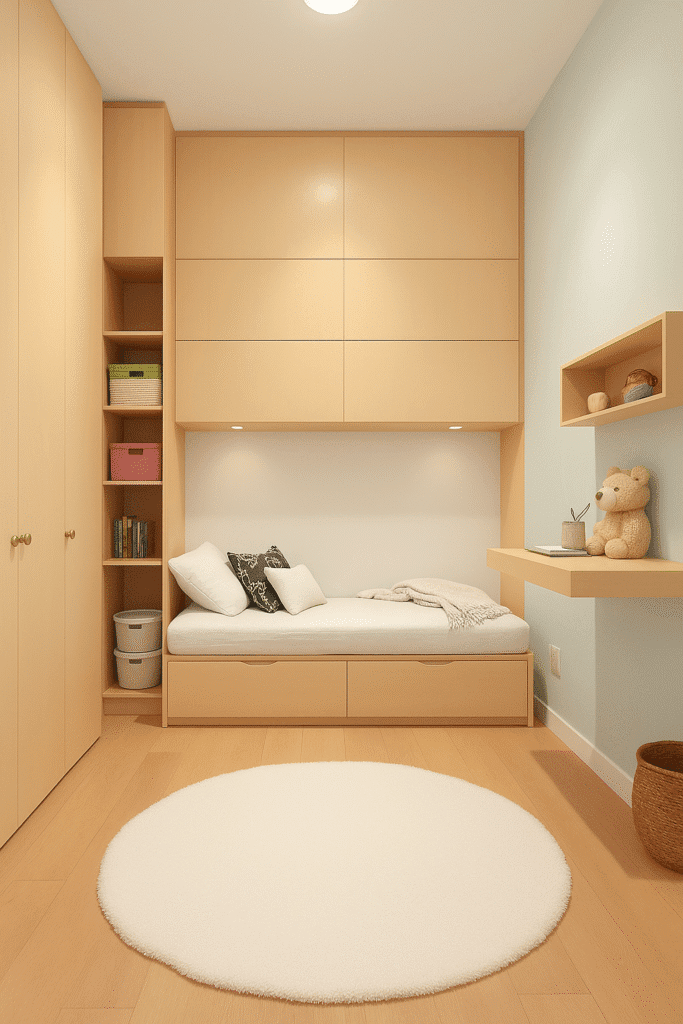
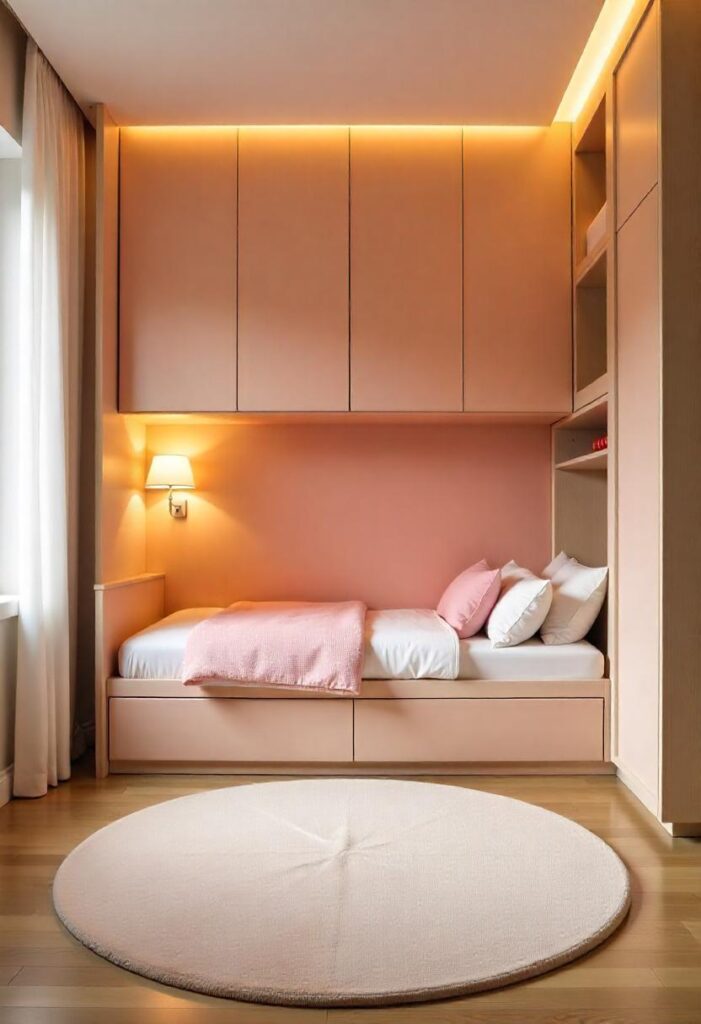
3. The Hanging Wall Room
In this layout, most items are elevated and attached to the walls. The bed is a floating frame installed slightly above floor level. Wall-mounted racks hold books, baskets, and art supplies. A foldable desk is built into the wall and opens only when needed. The floor remains free from bulky furniture. This approach keeps the room light and visually spacious.
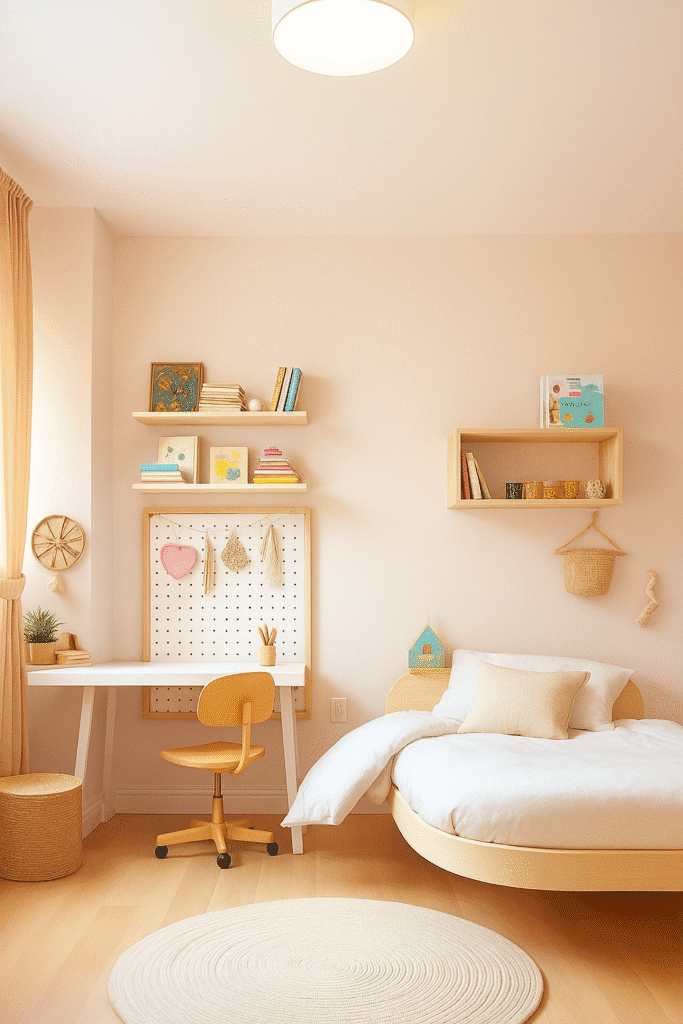
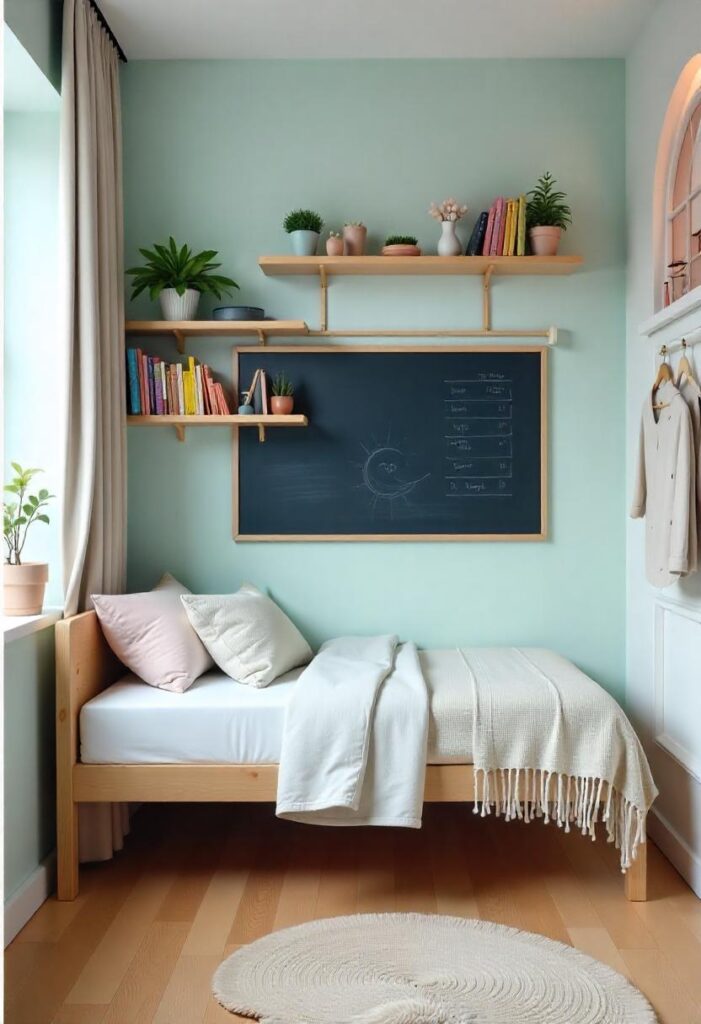
4. The Builder’s Layout
This setup is designed for a child who enjoys hands-on activities. A corner bed leaves space for a building table along the opposite wall. Open bins are placed beneath the table to hold blocks, puzzles, and materials. A pegboard above the table organizes smaller tools and pieces. The play area is large enough to leave projects unfinished. Lighting is directed toward the table to support long play sessions.
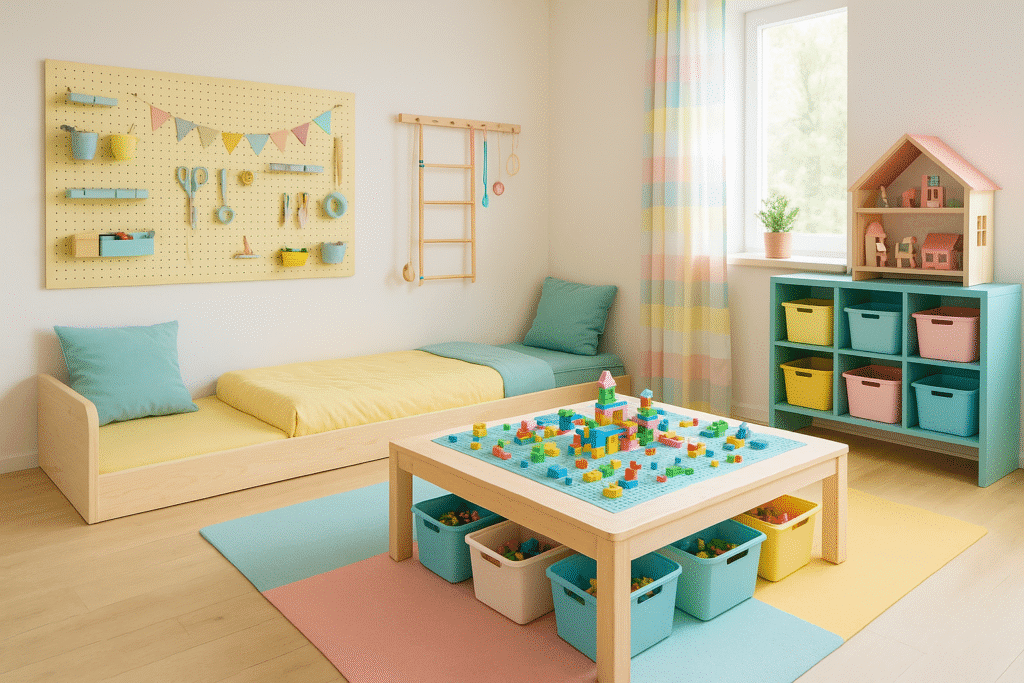

5. The Roll-Away Room
This layout uses mobility to keep the space flexible. The bed is built on lockable wheels and can be pushed against the wall after sleeping hours. Storage carts for toys and books move easily across the room. The central rug defines a shared zone for play or reading. Furniture pieces are designed with light frames and open sides. The arrangement encourages rearrangement as interests shift.
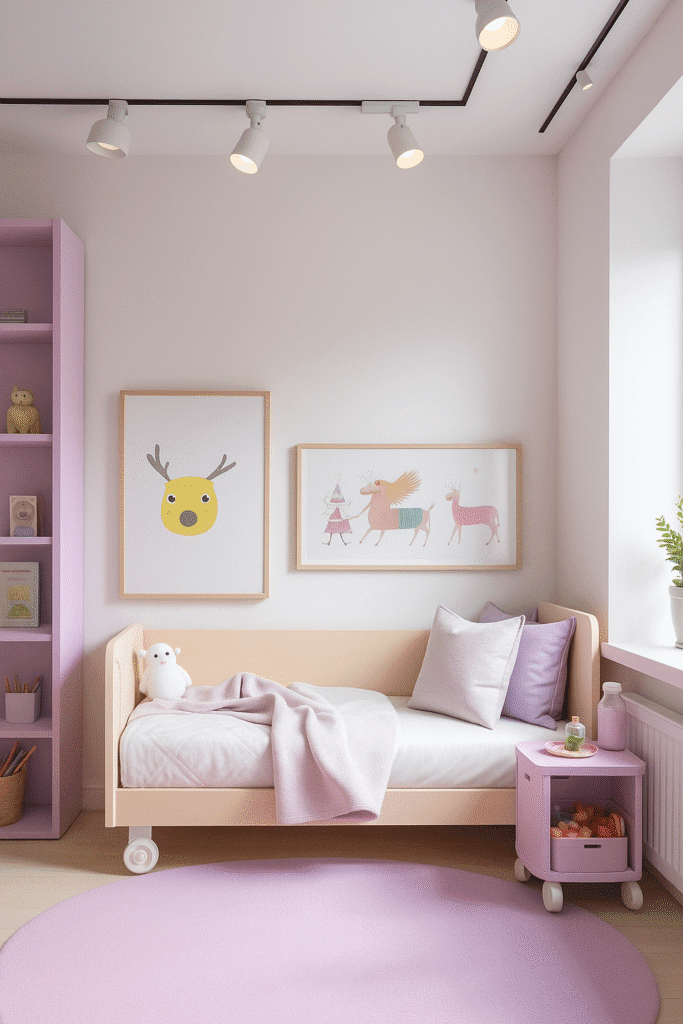
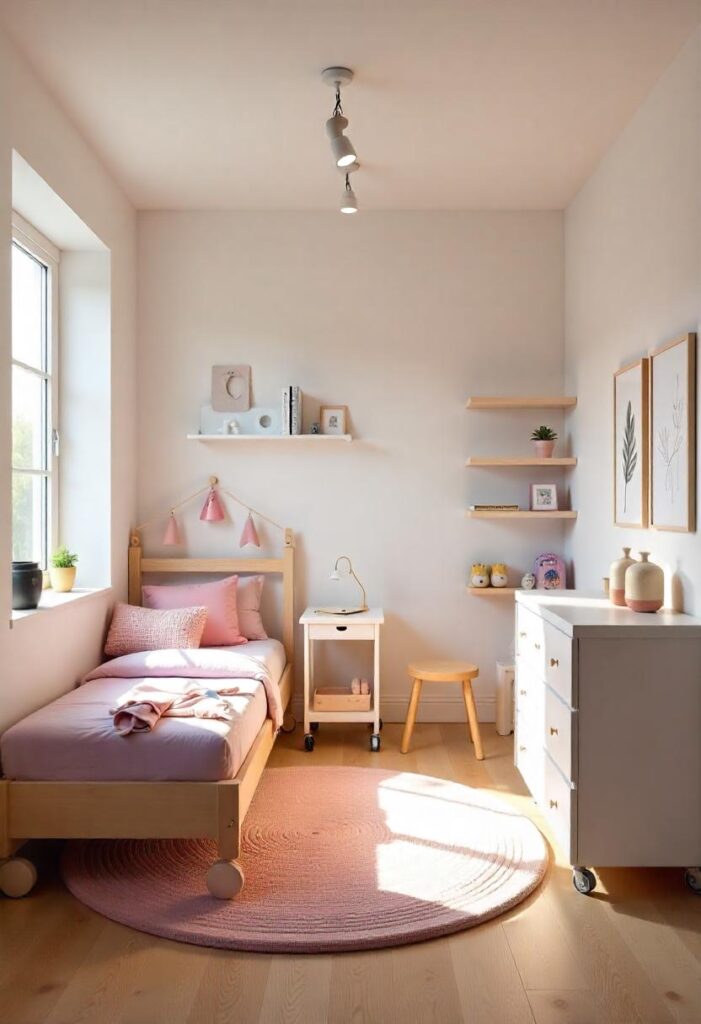
6. The Dream Tent Zone
This room is arranged around a large overhead canopy. The canopy stretches from the ceiling down to a corner bed, creating a gentle sense of enclosure. Indirect lighting is positioned around the floor and wall edges. All major furniture pieces are soft-edged and upholstered. Books and personal items are stored in baskets under the bed or on low platforms. The layout encourages quiet play and independent winding down.
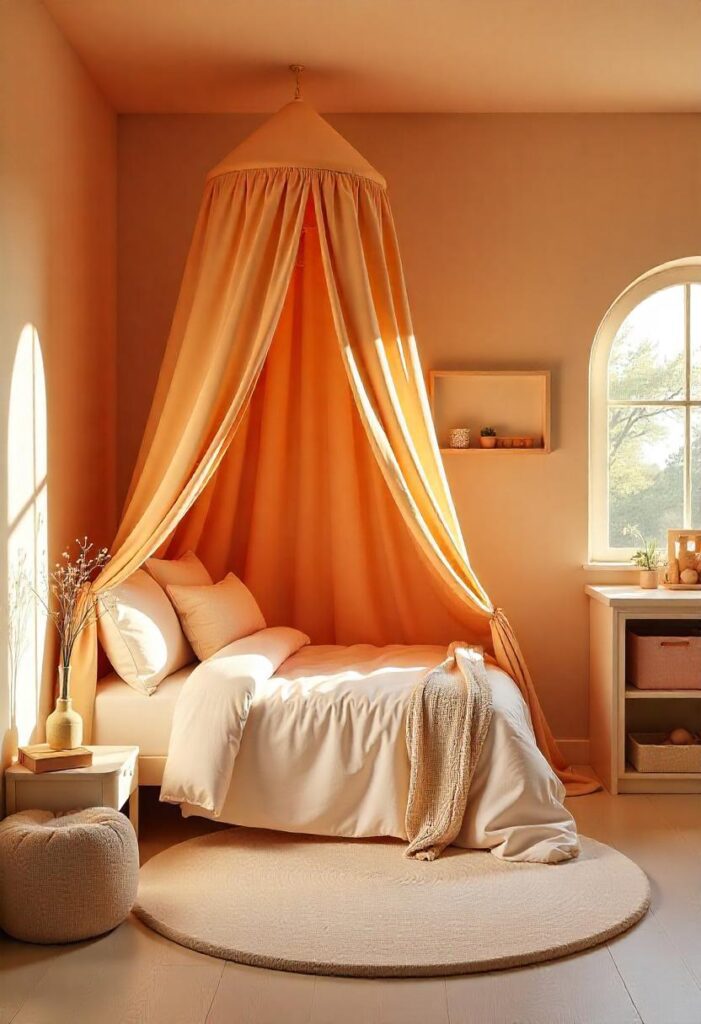
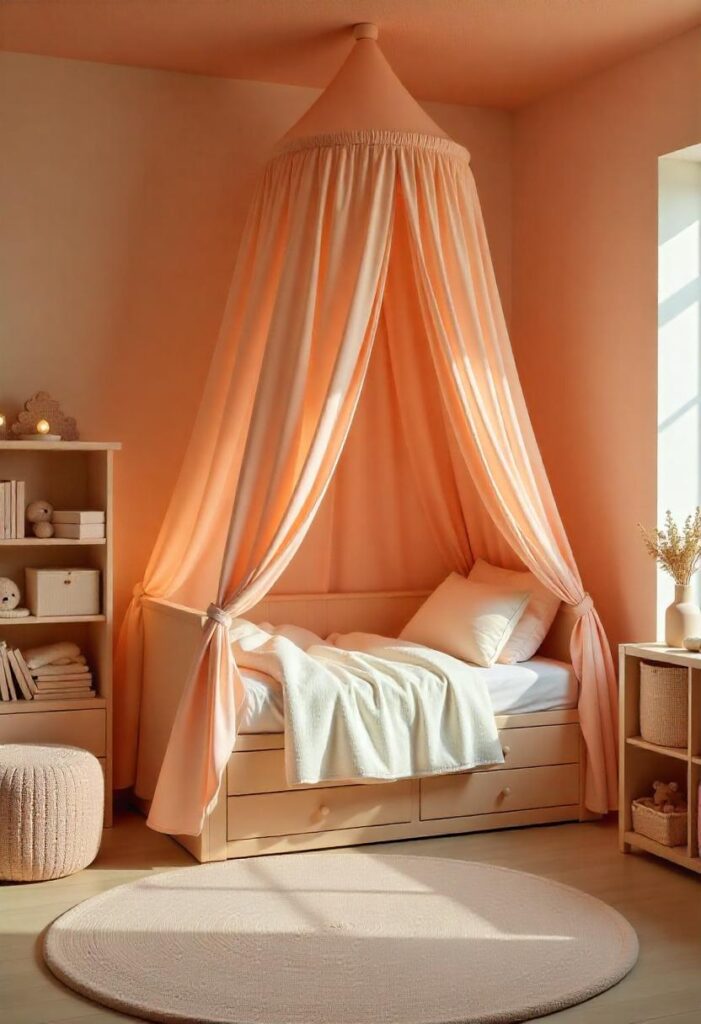
7. The Top Bunk World Room
This layout divides the room vertically. A loft bed sits above a custom play zone enclosed with fabric or low walls. The upper level includes safety rails and a small reading light. The lower space becomes a playhouse, library, or imaginative hideout. Storage is built into the stairs leading up to the bed. This setup is well-suited for children who like movement and visual separation between rest and play.
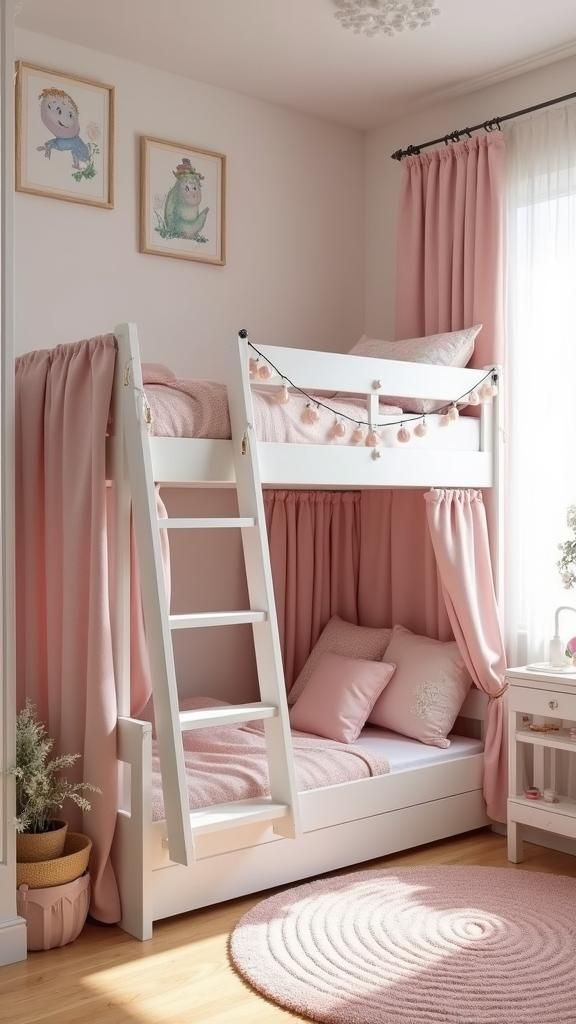
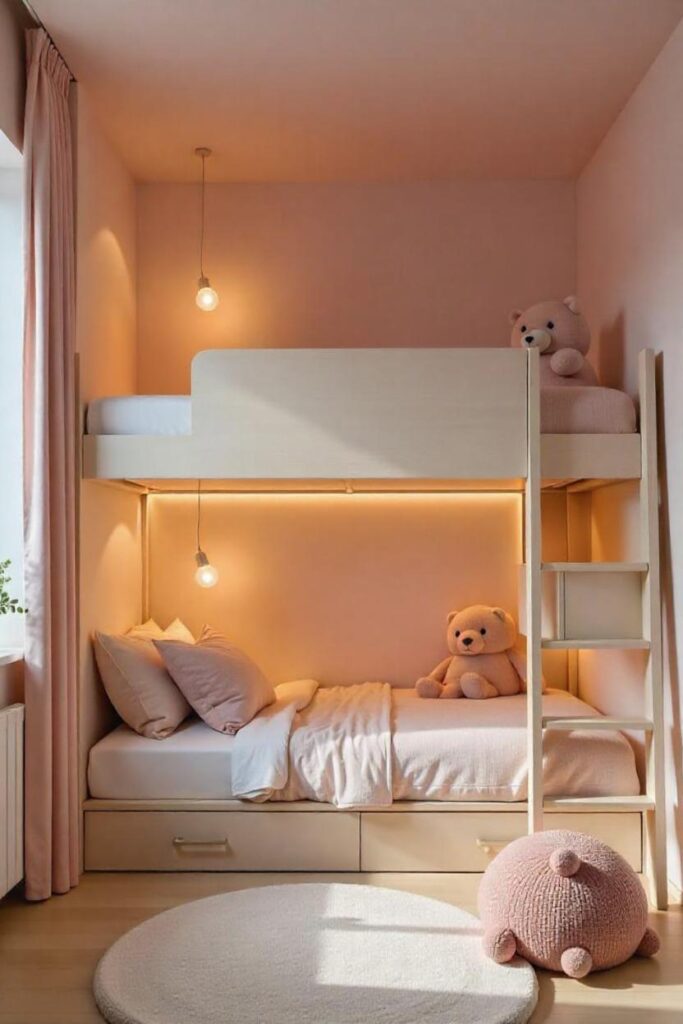
8. The Mirror and Movement Room
This design encourages physical awareness and self-directed activity. One long wall is fitted with a full-length mirror and a mounted bar or climbing ladder. The opposite wall holds a low-profile bed and reading mat. A few soft shapes and balance toys are positioned across the floor. Wall hooks keep the area organized without adding furniture. The layout prioritizes movement without interfering with rest.
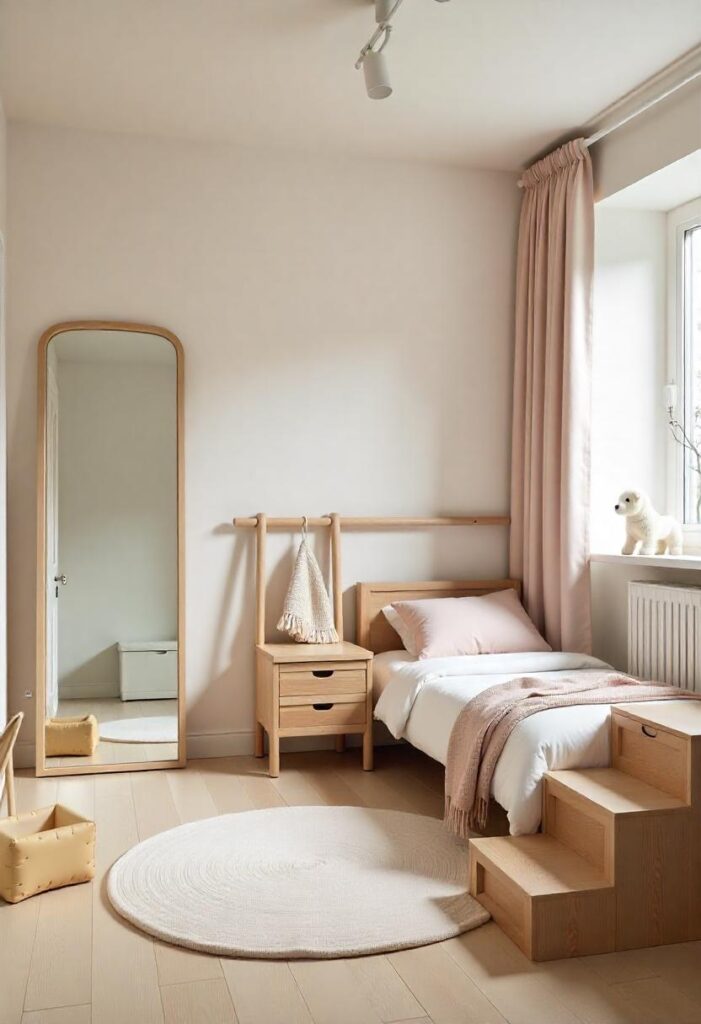
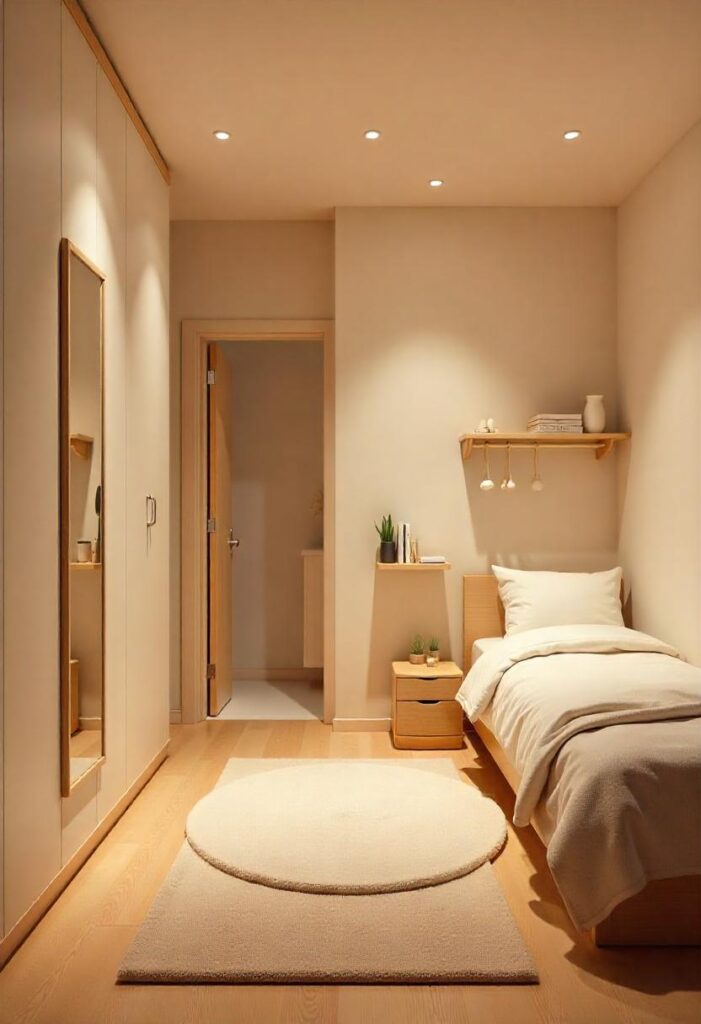
9. The Book Garden Room
This layout is designed for quiet time and reading. Floor-to-ceiling shelves frame a window bench that serves as a reading corner. The bed is placed opposite the shelves, with storage tucked underneath. Soft lighting is placed around the reading area rather than the ceiling. Natural tones and plant elements are added to soften the room visually. The space supports calm attention without distraction.
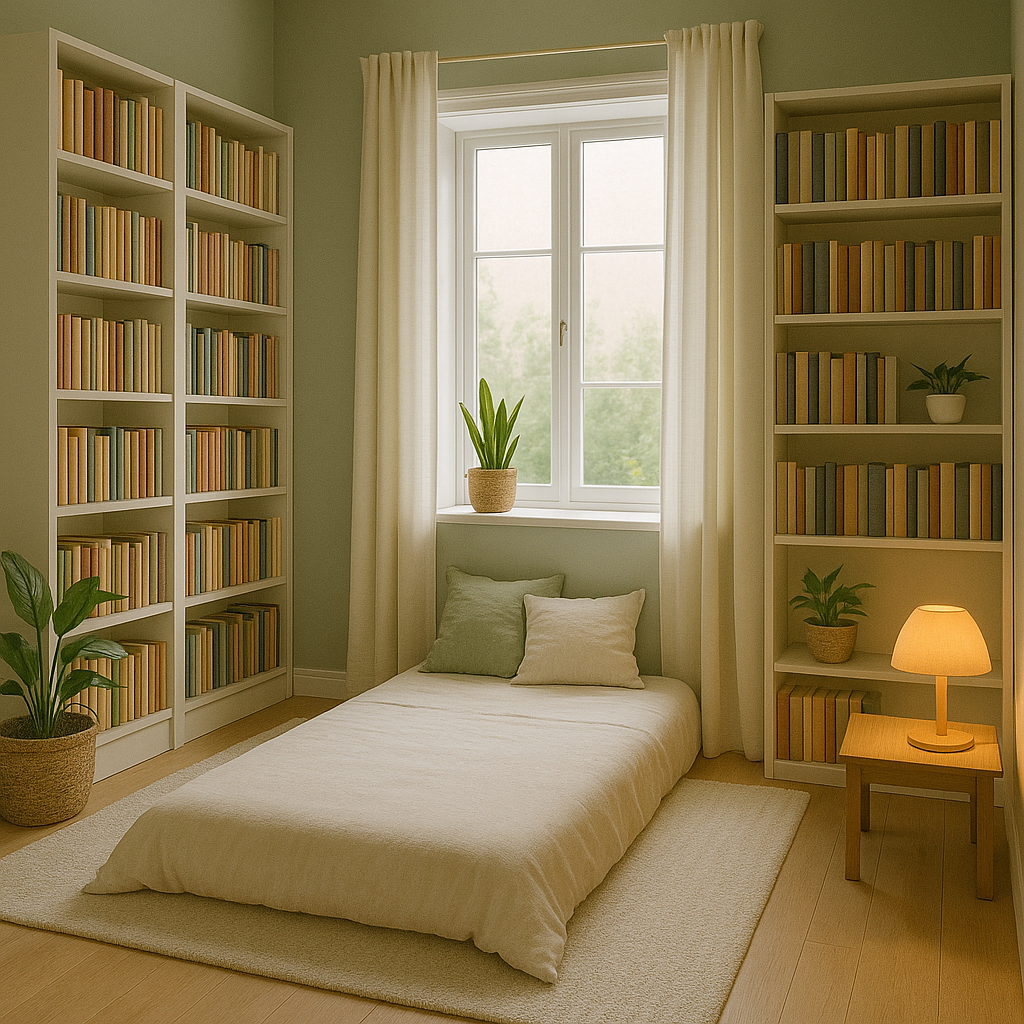
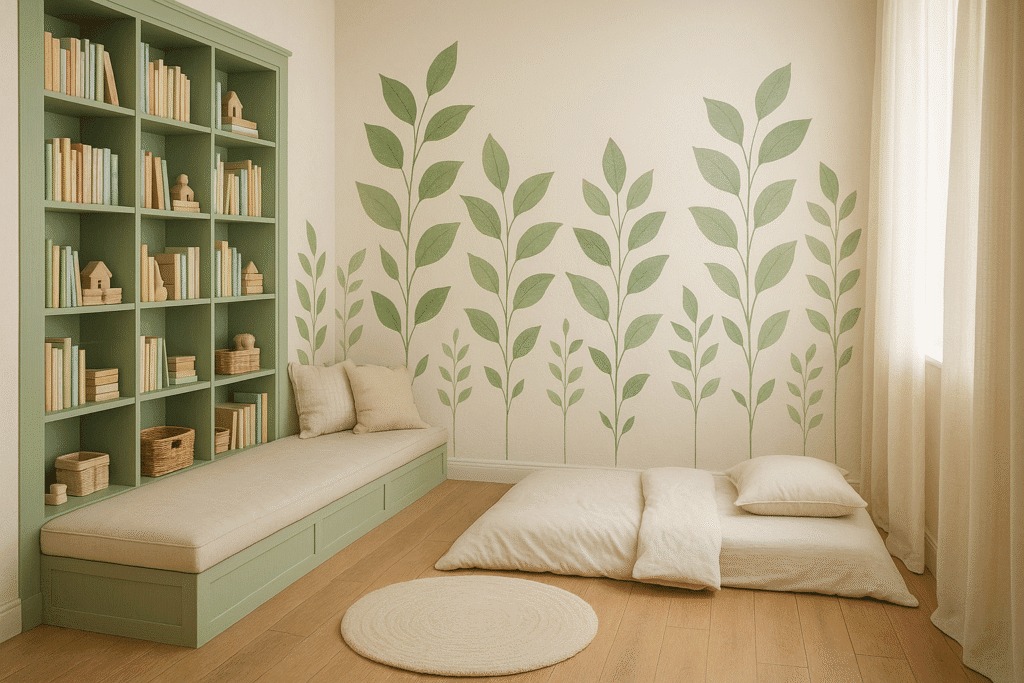
10. The Parallel Play Room
This room is divided into two parallel zones. Each side includes a small bed, personal shelf, and desk or drawing table. The center remains open with a shared rug and toy baskets. Colors and lighting are coordinated to give balance across the room. This layout works well for twins or siblings sharing one space. Each child has personal space without full separation.
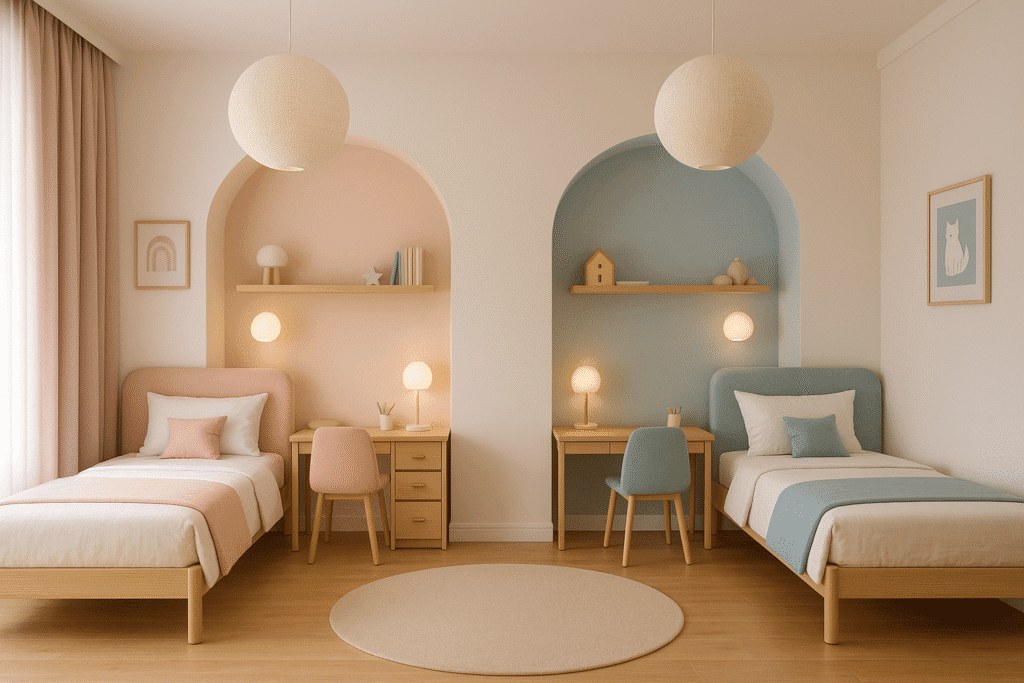
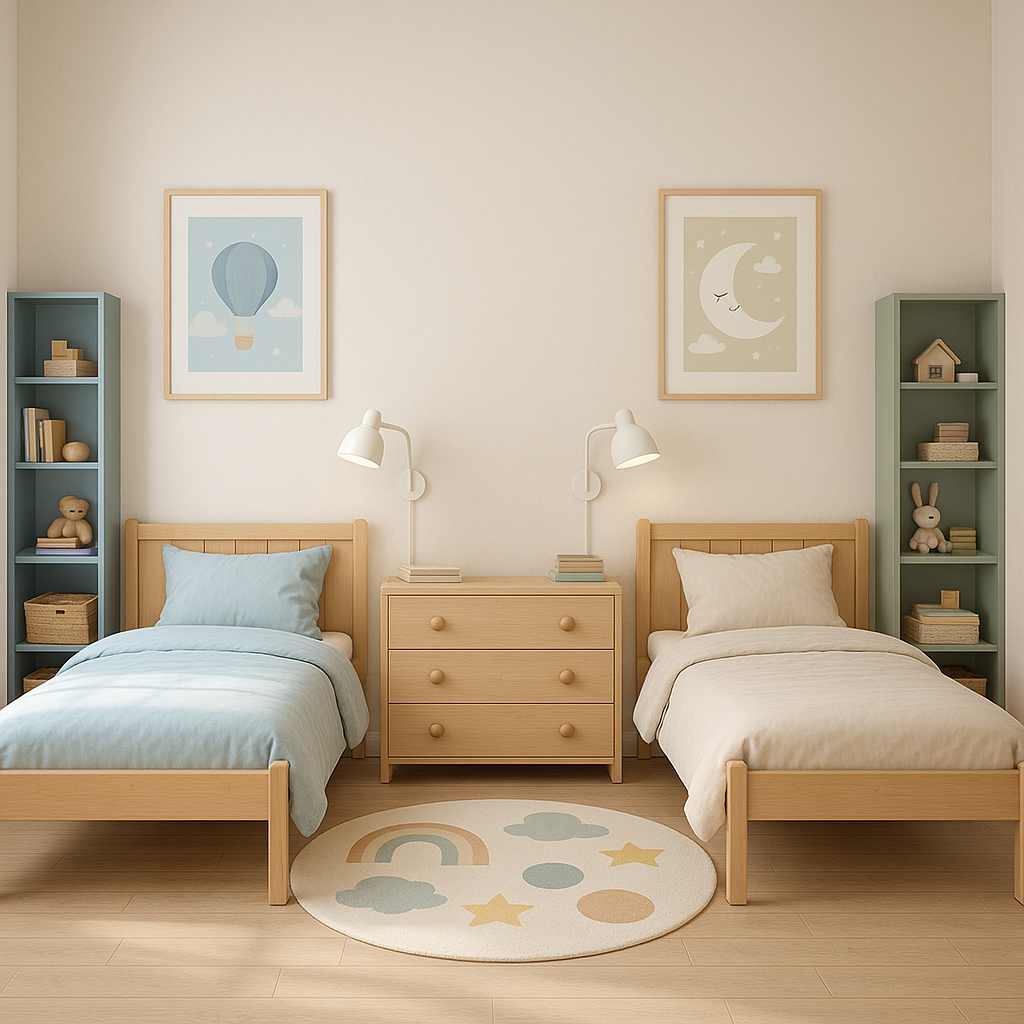
Final Thoughts:
A well-planned layout sets the foundation for how a child experiences her room. The designs above go beyond aesthetic choices and serve real developmental needs. Each layout is built with intention and long-term usability in mind. For families planning a child’s first dedicated room, these concepts provide lasting structure without sacrificing style or comfort.
